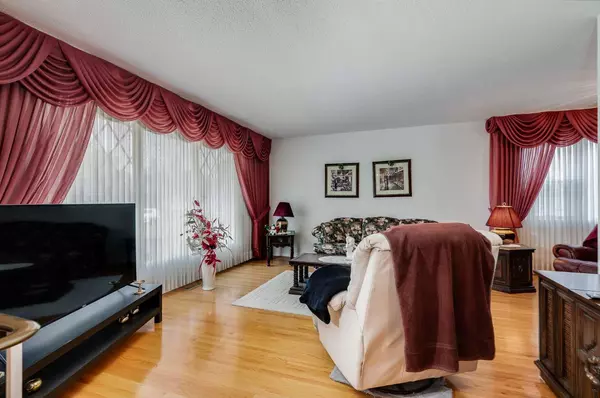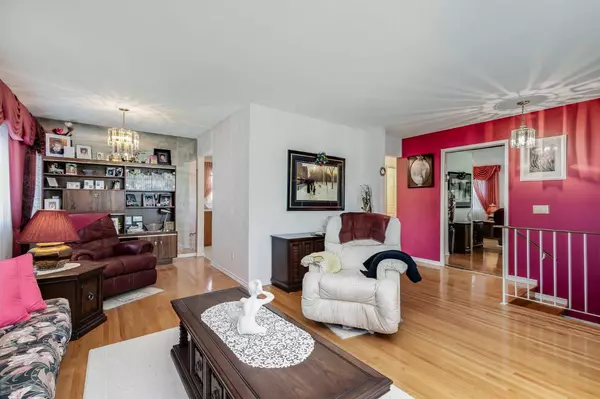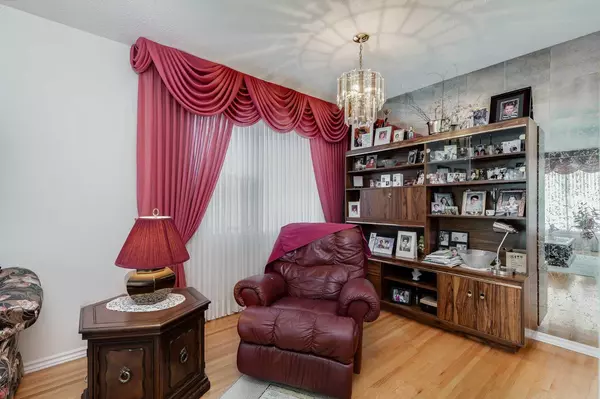$565,500
$539,900
4.7%For more information regarding the value of a property, please contact us for a free consultation.
3 Beds
2 Baths
1,180 SqFt
SOLD DATE : 08/22/2023
Key Details
Sold Price $565,500
Property Type Single Family Home
Sub Type Detached
Listing Status Sold
Purchase Type For Sale
Square Footage 1,180 sqft
Price per Sqft $479
Subdivision Huntington Hills
MLS® Listing ID A2073788
Sold Date 08/22/23
Style Bungalow
Bedrooms 3
Full Baths 1
Half Baths 1
Originating Board Calgary
Year Built 1969
Annual Tax Amount $2,973
Tax Year 2023
Lot Size 5,823 Sqft
Acres 0.13
Property Description
Situated in the highly desirable Huntington Hills neighborhood, this charming home boasts a fantastic location. it is nestled on a peaceful street, and close to all amenities including schools, shopping, parks, transit and major thoroughfares.
Spanning over 1180 square feet, this meticulously maintained home features 3 bedrooms and 2.5 bathrooms. The main level features large windows which flood the living and dining areas with natural light. The well-appointed kitchen, adorned with tile floors, offers both functionality and visual appeal. Three spacious bedrooms on this level provide ample accommodation, with the primary bedroom including its own 2-piece en-suite bathroom. An additional 4-piece bathroom serves the remaining bedrooms.
The lower level holds exciting potential, featuring a separate entrance that opens the door to various possibilities. From a future guest suite to an income-generating rental unit.
Outside, the backyard is a sun-soaked oasis, facing south for maximum sunlight. The expansive space is perfect for outdoor activities and gatherings. A highlight of the property is the oversized 24x22 double detached garage.
This home has been lovingly cared for over the years, with thoughtful updates including newer windows, shingles and furnace that enhance its overall appeal and efficiency.
Location
Province AB
County Calgary
Area Cal Zone N
Zoning R-C1
Direction N
Rooms
Basement Separate/Exterior Entry, Full, Unfinished
Interior
Interior Features No Animal Home, No Smoking Home, Separate Entrance, Vinyl Windows
Heating Forced Air, Natural Gas
Cooling None
Flooring Ceramic Tile, Hardwood
Appliance Dishwasher, Electric Stove, Freezer, Garage Control(s), Microwave, Refrigerator, Window Coverings
Laundry In Basement
Exterior
Garage Double Garage Detached
Garage Spaces 2.0
Garage Description Double Garage Detached
Fence Fenced
Community Features Park, Playground, Schools Nearby, Shopping Nearby, Sidewalks, Street Lights
Roof Type Asphalt Shingle
Porch None
Lot Frontage 52.99
Total Parking Spaces 2
Building
Lot Description Back Lane, Back Yard, Fruit Trees/Shrub(s), Front Yard, No Neighbours Behind, Rectangular Lot
Foundation Poured Concrete
Architectural Style Bungalow
Level or Stories One
Structure Type Brick,Stucco,Wood Frame
Others
Restrictions Utility Right Of Way
Tax ID 83173916
Ownership Private
Read Less Info
Want to know what your home might be worth? Contact us for a FREE valuation!

Our team is ready to help you sell your home for the highest possible price ASAP
GET MORE INFORMATION

Agent | License ID: LDKATOCAN






