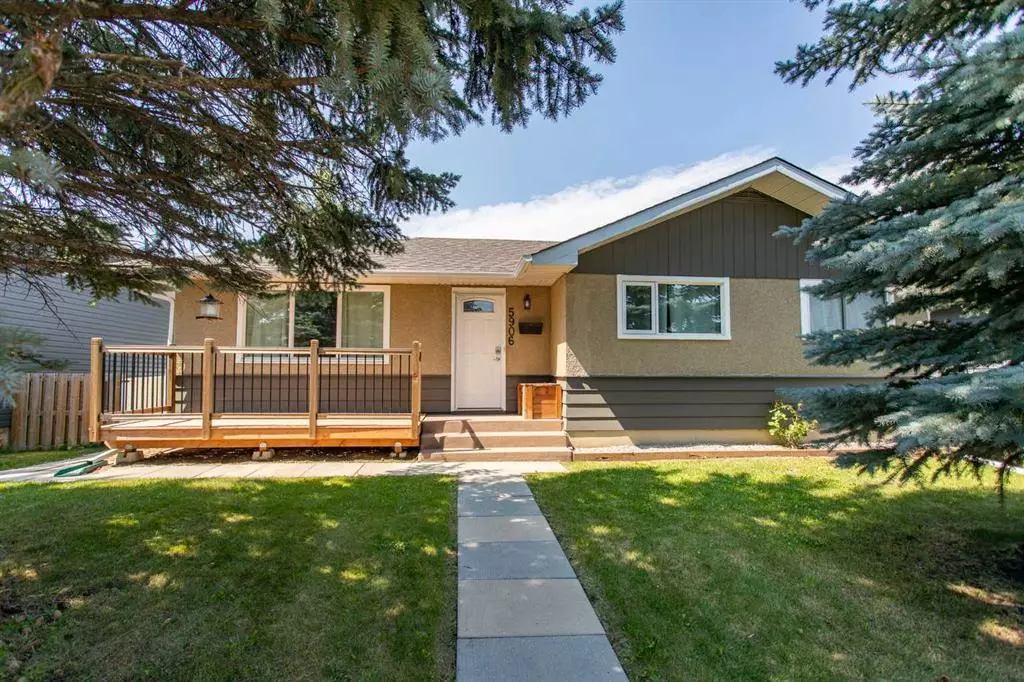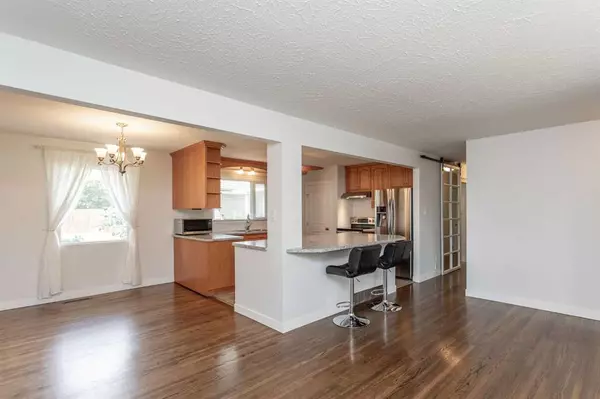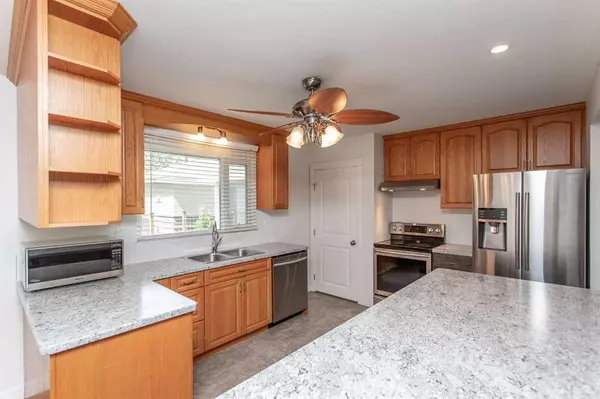$346,500
$349,900
1.0%For more information regarding the value of a property, please contact us for a free consultation.
3 Beds
2 Baths
1,049 SqFt
SOLD DATE : 08/22/2023
Key Details
Sold Price $346,500
Property Type Single Family Home
Sub Type Detached
Listing Status Sold
Purchase Type For Sale
Square Footage 1,049 sqft
Price per Sqft $330
Subdivision West Park
MLS® Listing ID A2070755
Sold Date 08/22/23
Style Bungalow
Bedrooms 3
Full Baths 2
Originating Board Central Alberta
Year Built 1961
Annual Tax Amount $2,571
Tax Year 2023
Lot Size 6,000 Sqft
Acres 0.14
Property Description
Welcome to this exquisite 1,049 sq ft bungalow that beautifully blends modern sophistication with timeless charm. Situated in a desirable neighborhood, this home has undergone numerous renovations, resulting in a truly remarkable living space. From the moment you step inside, you'll be captivated by the thoughtful design and attention to detail that defines every inch of this property.
As you enter, you're greeted by a spacious main living area adorned with hardwood floors that create an inviting atmosphere. The heart of the home is the expansive kitchen, boasting a large island that's perfect for both culinary adventures and casual gatherings. The two-toned cabinets provide ample storage while adding an elegant touch to the space. Stainless steel appliances complete the sleek and modern look.
The main floor offers three generously sized bedrooms, each featuring carpeting and standard closets. The freshly painted interior enhances the overall appeal of the home, providing a clean canvas for your personal style. The main level also includes a stylish 3-piece bathroom with newer fixtures and a contemporary stand-up shower. Modern trim, baseboards, and doors seamlessly integrate with the overall design, adding a touch of contemporary elegance.
Embracing energy efficiency and comfort, the home boasts triple-pane vinyl windows that flood the interior with natural light while keeping the elements at bay. The west-facing backyard, which is bordered by lush shrubbery, ensures privacy and tranquility, creating an ideal oasis for relaxation.
But the real showstopper awaits downstairs in the fully finished basement. A versatile living room welcomes you with its warmth and charm, while unique built-in bunks with integrated lighting offer a playful yet functional twist. The recreational area, complete with a dartboard and a striking feature wall, provides endless entertainment possibilities.
Indulge in the luxurious 4-piece bathroom downstairs, featuring modern fixtures and an inviting soaker tub that promises relaxation after a long day. The lower level also accommodates an exercise/flex/games room with a convenient wet bar, catering to your wellness and entertainment needs. Adjacent to this is a well-appointed den/office space that offers a private enclave for work or study.
Step outside and discover the inviting front porch, a perfect spot to enjoy your morning coffee or engage in friendly conversations with neighbors. The landscaped and fenced yard is a true delight, featuring a fire pit and a grassy area for outdoor enjoyment. An enclosed back porch adds to the charm and functionality of this residence.
For added convenience, a detached 20x22 garage provides ample space for vehicles and storage. The property also features a new sump pump and a reverse osmosis system, showcasing the home's commitment to both comfort and convenience.
Location
Province AB
County Red Deer
Zoning R1
Direction E
Rooms
Basement Finished, Full
Interior
Interior Features Bar, Ceiling Fan(s), Kitchen Island, Laminate Counters, Vinyl Windows
Heating Forced Air, Natural Gas
Cooling None
Flooring Carpet, Hardwood, Linoleum, Vinyl
Appliance Dishwasher, Microwave, Refrigerator, Stove(s)
Laundry In Basement
Exterior
Garage Double Garage Detached, Garage Door Opener
Garage Spaces 2.0
Garage Description Double Garage Detached, Garage Door Opener
Fence Fenced
Community Features Park, Playground, Schools Nearby, Shopping Nearby, Sidewalks, Street Lights
Roof Type Asphalt Shingle
Porch Enclosed
Lot Frontage 50.0
Exposure W
Total Parking Spaces 2
Building
Lot Description Back Lane, Back Yard, City Lot, Front Yard, Interior Lot, Landscaped, Street Lighting
Foundation Poured Concrete
Architectural Style Bungalow
Level or Stories One
Structure Type Concrete,Wood Frame
Others
Restrictions None Known
Tax ID 83337480
Ownership Private
Read Less Info
Want to know what your home might be worth? Contact us for a FREE valuation!

Our team is ready to help you sell your home for the highest possible price ASAP
GET MORE INFORMATION

Agent | License ID: LDKATOCAN






