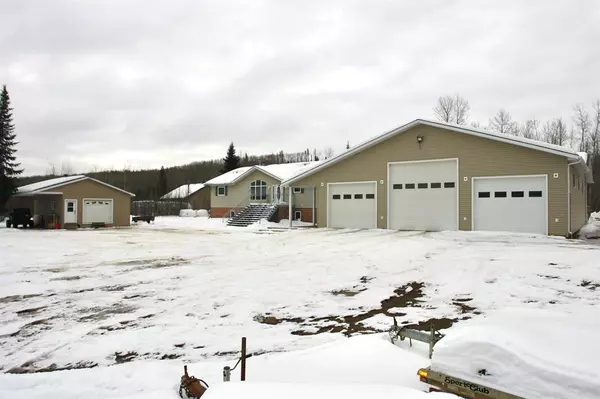$799,900
$849,900
5.9%For more information regarding the value of a property, please contact us for a free consultation.
5 Beds
4 Baths
2,002 SqFt
SOLD DATE : 08/22/2023
Key Details
Sold Price $799,900
Property Type Single Family Home
Sub Type Detached
Listing Status Sold
Purchase Type For Sale
Square Footage 2,002 sqft
Price per Sqft $399
Subdivision Waterways
MLS® Listing ID A2035942
Sold Date 08/22/23
Style Acreage with Residence,Bungalow
Bedrooms 5
Full Baths 4
Originating Board Fort McMurray
Year Built 2001
Annual Tax Amount $2,935
Tax Year 2022
Lot Size 2.470 Acres
Acres 2.47
Property Description
Something strange happens as you point the car onto Draper Road and leave the city behind. A real peace and calm comes over you as you wind your way along the scenic drive with vistas of the Clearwater river. You arrive at 6115 Draper Road refreshed. As you make your way up the long drive. You are captivated by the property's idyllic stance. Standing before you is a 2000 square foot bungalow with 3 plus 1 bedrooms, plus a 1 bedroom suite with its own entrance. There's a 39 x 29 double door garage inside a 49 x 59 garage. There is also a 21 x 26 single garage with a carport making this the perfect property for anyone with a small business or plenty of toys. Home features vaulted ceilings, open concept kitchen/dining/living room. The wood stove anchors this home to a real country feel. Primary bedroom features a walk-in closet and a 5 piece ensuite with double vanities, large corner jetted tub and stand up shower. 2ed bedroom also features a walk-in closet. There's a main floor laundry/mud room with access to the garage. There are also multiple skylights throughout the main floor letting tons of natural light in. The basement features a large rec room, bedroom and bathroom plus a 1 bedroom suite with a massive living room and a stunning kitchen. Suite has its own entrance at the rear of the home and access to the garage as well. This is a perfect setup if you use the suite for people who work for you. This is country living so the home runs on propane for heat, water and in floor heating or you can use the wood burning system to heat the home as well. There is a 12000 litre water cistern and 2 separate septic systems, one for the home and one for RV's when the family comes to visit. This home is on flat level land and there are no hillsides to contend with. There are numerous walking trails, streams , creeks, river, jet boating and atv trails all within seconds of the home. This isn't just a home, it's a lifestyle.
Location
Province AB
County Wood Buffalo
Area Fm Southeast
Zoning CR
Direction N
Rooms
Basement Finished, Full, Suite
Interior
Interior Features Breakfast Bar, Ceiling Fan(s), Closet Organizers, Double Vanity, French Door, High Ceilings, Jetted Tub, Kitchen Island, Open Floorplan, Pantry, Recessed Lighting, Separate Entrance, Skylight(s), Vinyl Windows
Heating Combination, In Floor, Forced Air, Propane, Wood, Wood Stove
Cooling None
Flooring Ceramic Tile, Hardwood
Fireplaces Number 2
Fireplaces Type Wood Burning Stove
Appliance Dishwasher, Electric Range, Garage Control(s), Microwave Hood Fan, Refrigerator, Washer/Dryer
Laundry In Basement, Laundry Room, Main Level
Exterior
Garage Carport, Double Garage Attached, RV Garage, Single Garage Detached, Triple Garage Attached
Garage Spaces 7.0
Carport Spaces 1
Garage Description Carport, Double Garage Attached, RV Garage, Single Garage Detached, Triple Garage Attached
Fence None
Community Features Fishing
Roof Type Asphalt Shingle
Porch Deck, Enclosed
Total Parking Spaces 30
Building
Lot Description Back Lane, Back Yard, Backs on to Park/Green Space, Cleared, Dog Run Fenced In, Few Trees, Front Yard, Garden, Landscaped, Level
Foundation Poured Concrete
Architectural Style Acreage with Residence, Bungalow
Level or Stories One
Structure Type Concrete,Vinyl Siding,Wood Frame
Others
Restrictions None Known
Ownership Private
Read Less Info
Want to know what your home might be worth? Contact us for a FREE valuation!

Our team is ready to help you sell your home for the highest possible price ASAP
GET MORE INFORMATION

Agent | License ID: LDKATOCAN






