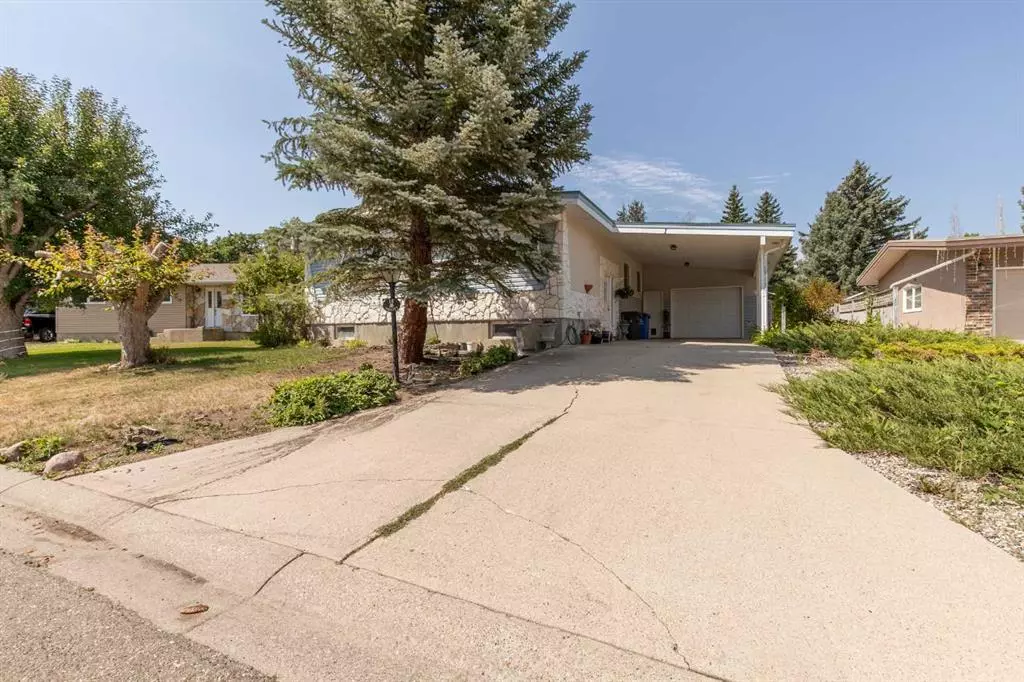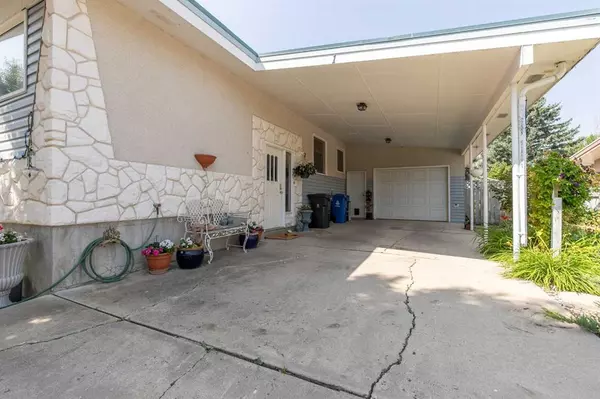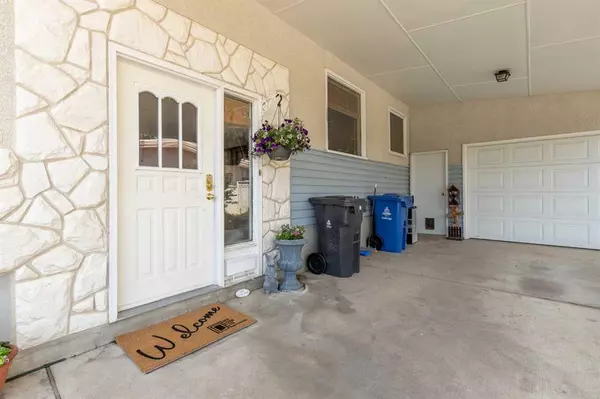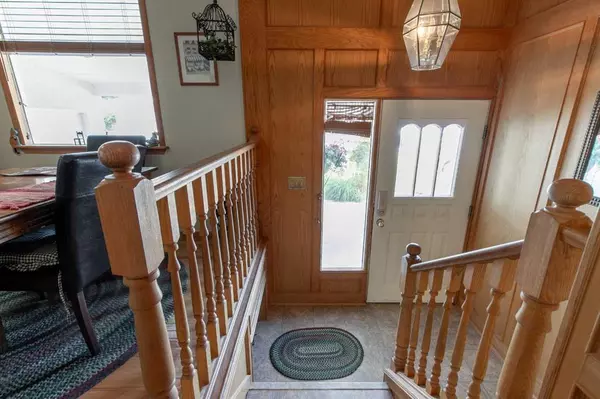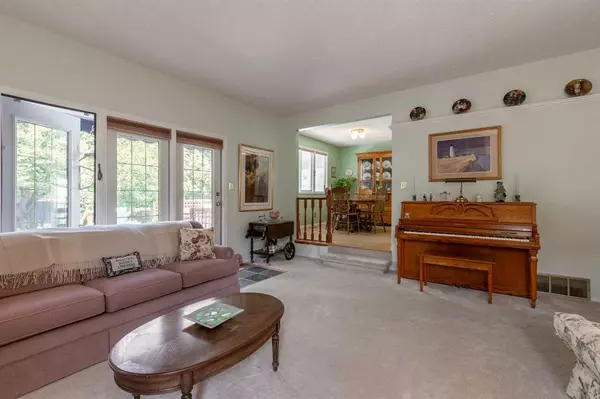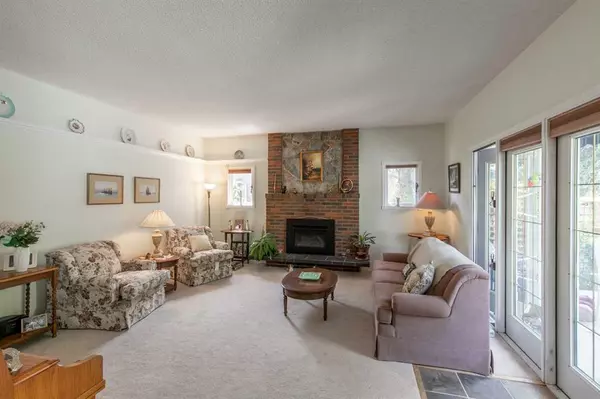$335,000
$339,900
1.4%For more information regarding the value of a property, please contact us for a free consultation.
4 Beds
3 Baths
1,366 SqFt
SOLD DATE : 08/22/2023
Key Details
Sold Price $335,000
Property Type Single Family Home
Sub Type Detached
Listing Status Sold
Purchase Type For Sale
Square Footage 1,366 sqft
Price per Sqft $245
Subdivision Varsity Village
MLS® Listing ID A2067504
Sold Date 08/22/23
Style Bungalow
Bedrooms 4
Full Baths 3
Originating Board Lethbridge and District
Year Built 1975
Annual Tax Amount $3,435
Tax Year 2023
Lot Size 8,236 Sqft
Acres 0.19
Lot Dimensions 18.29 x 39.62 x 27.31 x 41.04
Property Description
You won't want to miss out on the opportunity to buy this unique bungalow! It is located in a quiet cul-de-sac backing onto a pathway that leads you to Nicholas Sheran Park, shopping & the University, location doesn't get much better than this. Upstairs you'll find a large master with french doors and four piece ensuite, one bedroom and one bath, large sunken main living room with gas fireplace, kitchen and formal dining room. Basement is bright and spacious, features two living room spaces, one sunken with wood burning fireplace, kitchenette, bathroom and two bedrooms (one bedroom currently being used as storage). Have a green thumb? This backyard is large, lush and ready to fulfill your garden dreams. House is also equipped with A/C & single heated garage. Come and see it for yourself, call your favorite realtor today.
Location
Province AB
County Lethbridge
Zoning R-L
Direction E
Rooms
Basement Finished, Full
Interior
Interior Features Built-in Features, French Door
Heating Forced Air, Natural Gas
Cooling Central Air
Flooring Carpet, Ceramic Tile, Hardwood, Laminate
Fireplaces Number 2
Fireplaces Type Gas, Wood Burning
Appliance Central Air Conditioner, Dishwasher, Microwave, Refrigerator, Stove(s)
Laundry Lower Level
Exterior
Garage Covered, Driveway, Single Garage Detached
Garage Spaces 1.0
Carport Spaces 1
Garage Description Covered, Driveway, Single Garage Detached
Fence Fenced
Community Features None
Roof Type Flat
Porch Deck, See Remarks
Lot Frontage 18.29
Exposure E
Total Parking Spaces 3
Building
Lot Description Backs on to Park/Green Space, Cul-De-Sac, Landscaped, Pie Shaped Lot
Foundation Poured Concrete
Sewer Public Sewer
Water Public
Architectural Style Bungalow
Level or Stories One
Structure Type Aluminum Siding ,Stone,Vinyl Siding
Others
Restrictions None Known
Tax ID 83368665
Ownership Private
Read Less Info
Want to know what your home might be worth? Contact us for a FREE valuation!

Our team is ready to help you sell your home for the highest possible price ASAP
GET MORE INFORMATION

Agent | License ID: LDKATOCAN

