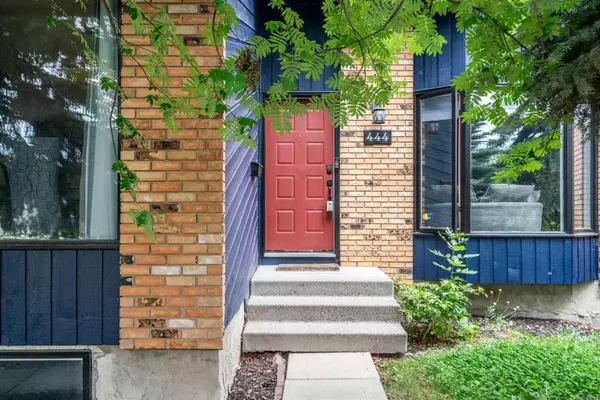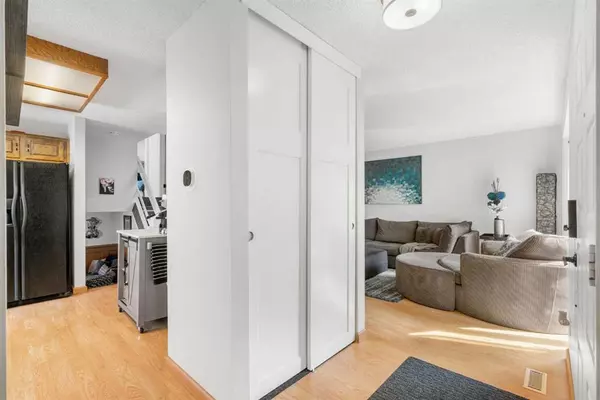$564,000
$549,900
2.6%For more information regarding the value of a property, please contact us for a free consultation.
6 Beds
2 Baths
1,195 SqFt
SOLD DATE : 08/22/2023
Key Details
Sold Price $564,000
Property Type Single Family Home
Sub Type Detached
Listing Status Sold
Purchase Type For Sale
Square Footage 1,195 sqft
Price per Sqft $471
Subdivision Woodbine
MLS® Listing ID A2072745
Sold Date 08/22/23
Style 4 Level Split
Bedrooms 6
Full Baths 2
Originating Board Calgary
Year Built 1980
Annual Tax Amount $3,046
Tax Year 2023
Lot Size 4,327 Sqft
Acres 0.1
Property Description
Welcome to this well cared for 4 level split home in Woodbine located in a peaceful cul-de-sac, providing a quiet and family-friendly environment. The main floor layout, including the spacious kitchen, dining room, and large family room, provides a comfortable living space for a family. The upper level with three well-sized bedrooms and an owner's suite with a full ensuite is a great feature, ensuring plenty of room for family members.The lower level offers additional living space with a sizable second family room featuring a fireplace, as well as a fourth bedroom or office. The finished fourth level, which includes a large laundry area, a potential fifth bedroom, and a flexible storage room, adds versatility and convenience.Recent updates include new flooring throughout the whole property and a brand new deck in the back. Other key updates such as a newer roof and a new furnace contribute to the home's value and help provide peace of mind to potential buyers. The presence of a large 24x22 rear detached garage adds practicality and storage space, and the recent exterior paint job enhances the home's curb appeal. This house is located close to schools, restaurants, parks and public transportation while also having easy access to fish creek park and the ring road. Fabulous opportunity to get into a great detached home in Calgary SW!
Location
Province AB
County Calgary
Area Cal Zone S
Zoning R-C1
Direction N
Rooms
Basement Finished, Full
Interior
Interior Features No Smoking Home, Storage, Wood Counters, Wood Windows
Heating Forced Air
Cooling None
Flooring Carpet, Tile, Vinyl Plank
Fireplaces Number 1
Fireplaces Type Family Room, Gas
Appliance Dishwasher, Dryer, Microwave Hood Fan, Refrigerator, Stove(s), Washer
Laundry In Basement, Laundry Room
Exterior
Garage Double Garage Detached
Garage Spaces 2.0
Garage Description Double Garage Detached
Fence Fenced
Community Features Park, Playground, Schools Nearby, Shopping Nearby, Sidewalks, Walking/Bike Paths
Roof Type Asphalt Shingle
Porch Balcony(s), Deck
Lot Frontage 39.7
Exposure S
Total Parking Spaces 2
Building
Lot Description Rectangular Lot
Foundation Poured Concrete
Architectural Style 4 Level Split
Level or Stories 4 Level Split
Structure Type Wood Frame,Wood Siding
Others
Restrictions None Known
Tax ID 82804071
Ownership Private
Read Less Info
Want to know what your home might be worth? Contact us for a FREE valuation!

Our team is ready to help you sell your home for the highest possible price ASAP
GET MORE INFORMATION

Agent | License ID: LDKATOCAN






