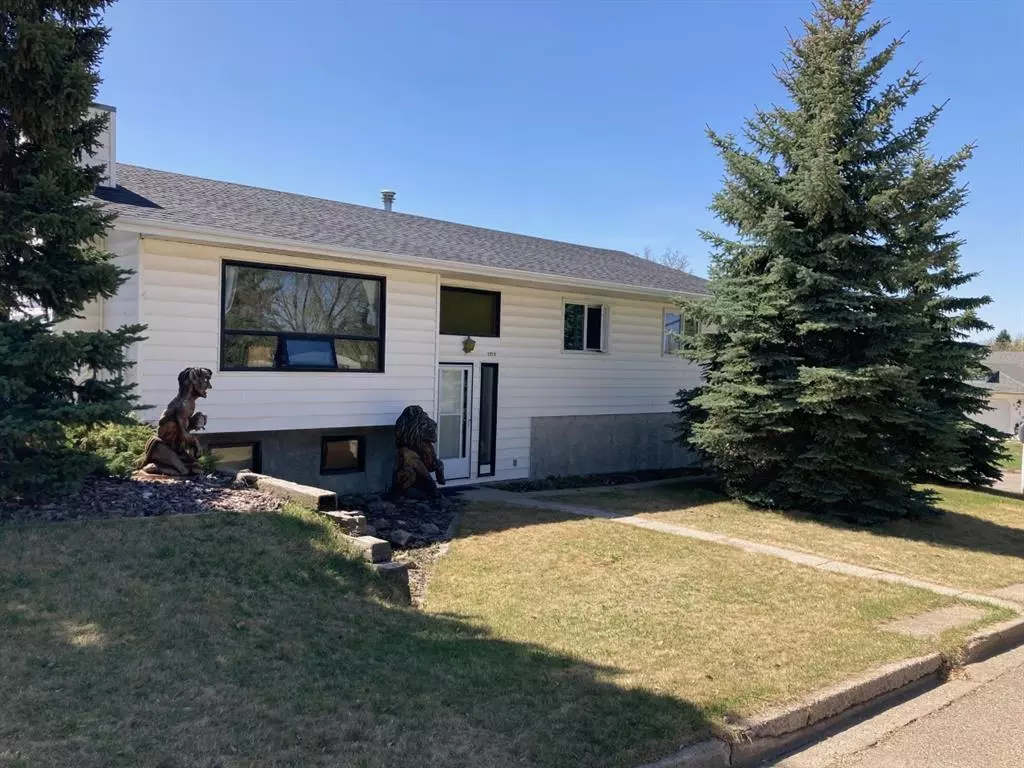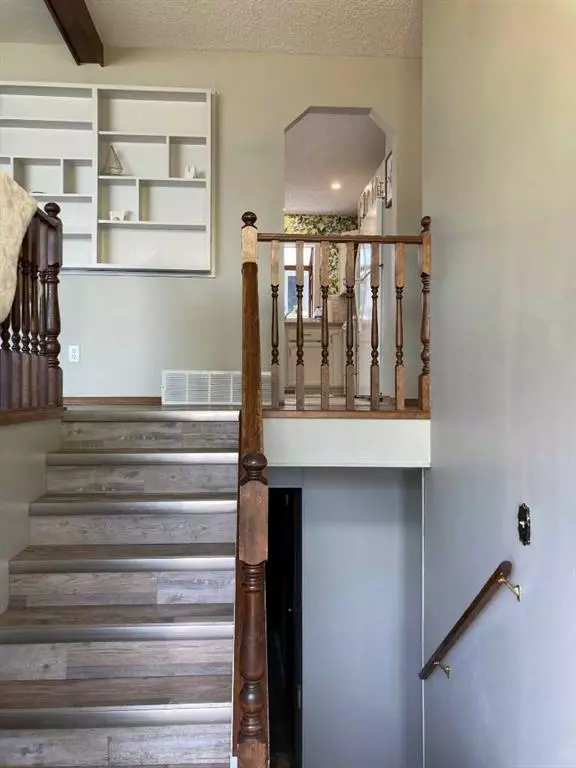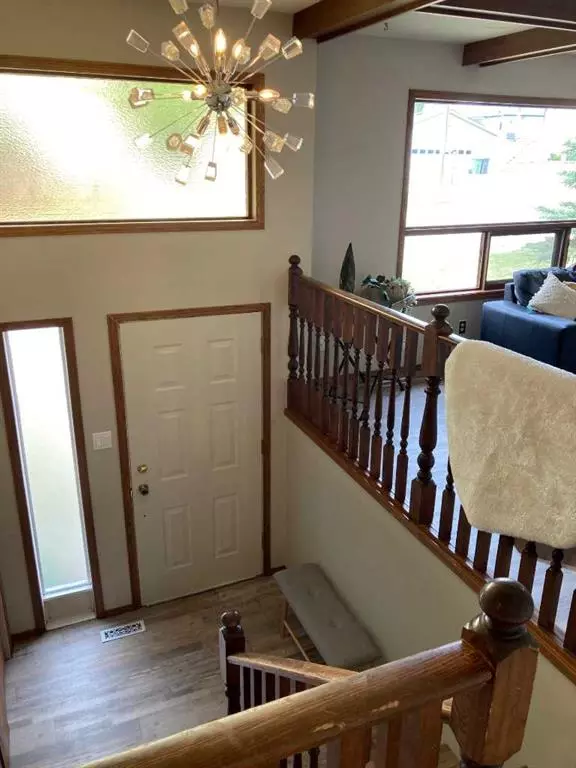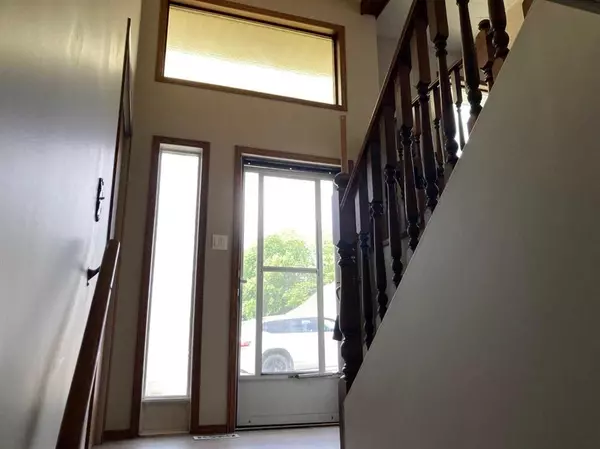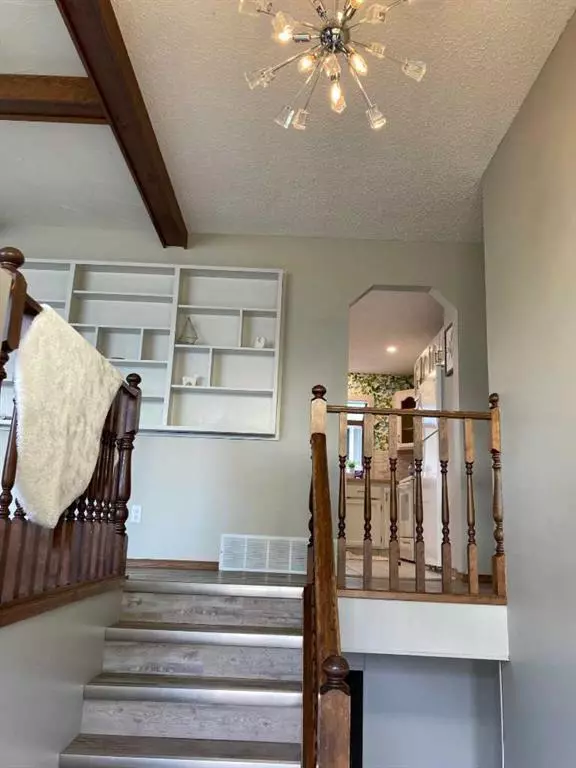$275,000
$284,900
3.5%For more information regarding the value of a property, please contact us for a free consultation.
3 Beds
3 Baths
1,313 SqFt
SOLD DATE : 08/22/2023
Key Details
Sold Price $275,000
Property Type Single Family Home
Sub Type Detached
Listing Status Sold
Purchase Type For Sale
Square Footage 1,313 sqft
Price per Sqft $209
Subdivision Riverside
MLS® Listing ID A2045701
Sold Date 08/22/23
Style Bi-Level
Bedrooms 3
Full Baths 2
Half Baths 1
Originating Board Central Alberta
Year Built 1986
Annual Tax Amount $2,455
Tax Year 2022
Lot Size 5,040 Sqft
Acres 0.12
Property Description
Wait until you see the kitchen!!!! Come into this home thru the front door and see all the recent upgrades, new kitchen, new floors, new windows, new lighting, the list goes on! Bathrooms that have all been redone, bedrooms with new carpet what more could you need to call this spacious house a home! A double garage adds lots of indoor parking and a corner lot offers parking for all your guests. A backyard with a garden plot a patio and a fence make it suitable for children and pets. Some windows and patio doors as well as the shingles have been replaced in this home. Many many upgrades over the years shows pride in this well planned home.
Location
Province AB
County Ponoka County
Zoning R2
Direction N
Rooms
Basement Finished, Walk-Out To Grade
Interior
Interior Features Built-in Features
Heating Forced Air
Cooling None
Flooring Laminate
Fireplaces Number 1
Fireplaces Type Wood Burning
Appliance Dishwasher, Electric Stove, Microwave Hood Fan, Refrigerator, Washer/Dryer, Washer/Dryer Stacked, Water Conditioner
Laundry Main Level
Exterior
Garage Double Garage Attached
Garage Spaces 2.0
Garage Description Double Garage Attached
Fence Fenced
Community Features None
Roof Type Asphalt Shingle
Porch Deck
Lot Frontage 45.0
Total Parking Spaces 4
Building
Lot Description Back Lane, Back Yard
Foundation Poured Concrete
Architectural Style Bi-Level
Level or Stories Two
Structure Type Vinyl Siding
Others
Restrictions None Known
Tax ID 56562136
Ownership Private
Read Less Info
Want to know what your home might be worth? Contact us for a FREE valuation!

Our team is ready to help you sell your home for the highest possible price ASAP
GET MORE INFORMATION

Agent | License ID: LDKATOCAN

