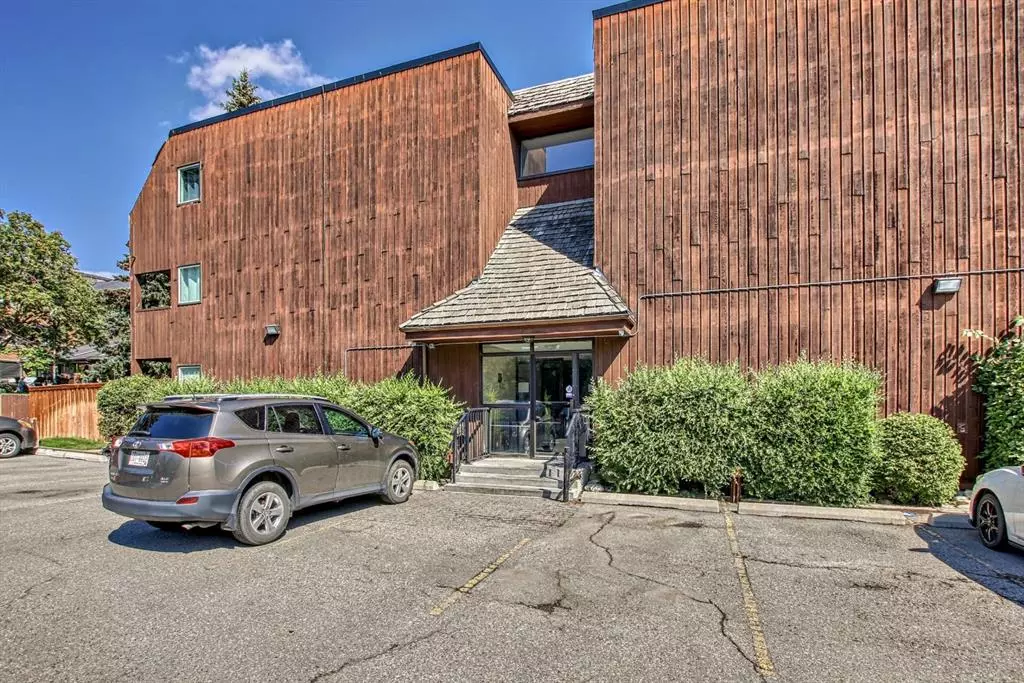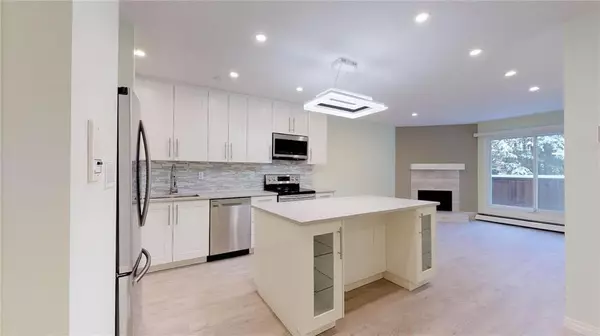$270,000
$250,000
8.0%For more information regarding the value of a property, please contact us for a free consultation.
2 Beds
2 Baths
1,082 SqFt
SOLD DATE : 08/21/2023
Key Details
Sold Price $270,000
Property Type Condo
Sub Type Apartment
Listing Status Sold
Purchase Type For Sale
Square Footage 1,082 sqft
Price per Sqft $249
Subdivision Kelvin Grove
MLS® Listing ID A2066971
Sold Date 08/21/23
Style Apartment
Bedrooms 2
Full Baths 2
Condo Fees $719/mo
Originating Board Calgary
Year Built 1978
Annual Tax Amount $1,422
Tax Year 2023
Property Description
Don’t miss your chance to own this amazing recently upgraded, moderm, bright and spacious 1,085 sqft 2-bedroom, 2-bathroom top floor condo in the mature and quite neighbourhood of Kelvin Grove. The kitchen boasts ample storage and a large 4ft wide island for entertainment. A unique den off the kitchen allows for a quiet workspace, hobby room or could also be a large pantry. You will not believe the amount of storage this condo has! Access the walk in 4x8ft storage closet which is perfect for an extra pantry or just a storage for large items. Enter the plus sized master bedroom with ensuite bathroom - that includes a walk-through closet, his and hers vanity sinks, floor to ceiling beautifully tiled shower and washroom. Enjoy premier finishes including shimmering quartz countertops, luxury vinyl plank flooring, iced mint walls, side by side front load washer/dryer, led lighting, modern hardware, full closet doors and all new stainless steel kitchen appliances. Backing onto a quiet space, the 30ft balcony allows you to enjoy summer barbecues with plenty of space for outdoor seating and dining. One assigned parking stall (#15) is included. Monthly condo fees include heat, water, reserve fund ... Close to Chinook Mall, c-train and bus stations, grocery stores and businesses. Opposite Rockyview Health Centre.
Great opportunity for retired seniors, professional couple or investment property. If you want to rejuvenate yourself, come and experience the energy in this condo.
Location
Province AB
County Calgary
Area Cal Zone S
Zoning M-C1 d75
Direction W
Interior
Interior Features Kitchen Island, No Animal Home, No Smoking Home, Open Floorplan, Storage
Heating Baseboard, Electric
Cooling None
Flooring Laminate
Fireplaces Number 1
Fireplaces Type Electric, Living Room
Appliance Dishwasher, Dryer, Electric Stove, Microwave, Refrigerator, Washer, Window Coverings
Laundry In Unit
Exterior
Garage Stall
Garage Description Stall
Community Features Shopping Nearby, Street Lights
Amenities Available Elevator(s), Visitor Parking
Porch Balcony(s)
Exposure W
Total Parking Spaces 1
Building
Story 3
Architectural Style Apartment
Level or Stories Single Level Unit
Structure Type Wood Frame,Wood Siding
Others
HOA Fee Include Common Area Maintenance,Heat,Insurance,Parking,Professional Management,Reserve Fund Contributions,Sewer,Snow Removal,Water
Restrictions None Known
Tax ID 82901493
Ownership Private
Pets Description Restrictions
Read Less Info
Want to know what your home might be worth? Contact us for a FREE valuation!

Our team is ready to help you sell your home for the highest possible price ASAP
GET MORE INFORMATION

Agent | License ID: LDKATOCAN






