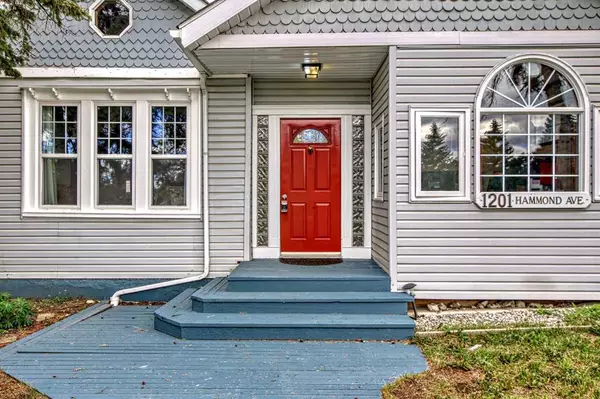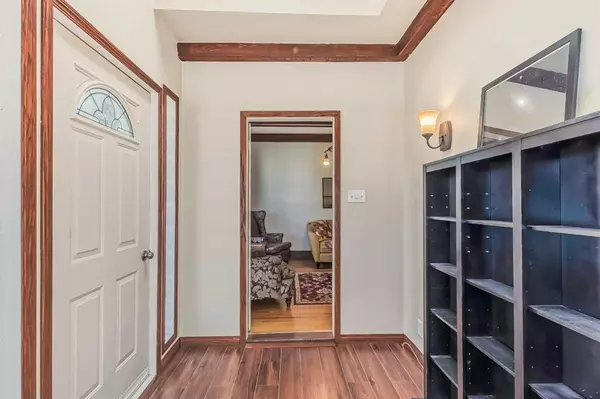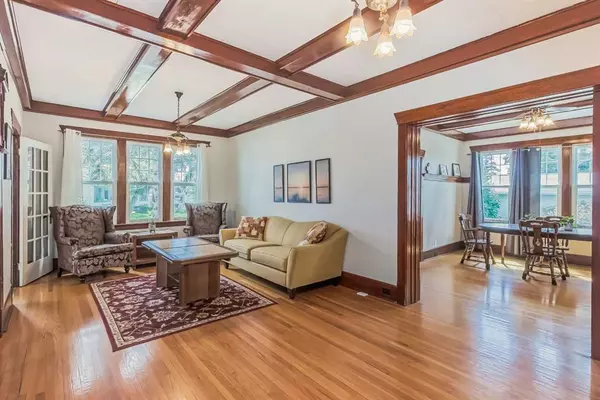$400,000
$399,000
0.3%For more information regarding the value of a property, please contact us for a free consultation.
2 Beds
2 Baths
1,494 SqFt
SOLD DATE : 08/21/2023
Key Details
Sold Price $400,000
Property Type Single Family Home
Sub Type Detached
Listing Status Sold
Purchase Type For Sale
Square Footage 1,494 sqft
Price per Sqft $267
MLS® Listing ID A2072804
Sold Date 08/21/23
Style Bungalow
Bedrooms 2
Full Baths 2
Originating Board Calgary
Year Built 1920
Annual Tax Amount $2,567
Tax Year 2023
Lot Size 6,940 Sqft
Acres 0.16
Property Description
Here's a fantastic opportunity you won't want to miss – make this uniquely charming updated 1920s character home your very own! This adorable home has undergone updates, all while preserving its original woodwork, finishes, and distinctive character, nestled on a generously sized and well-treed corner lot. As you step inside, you'll be greeted by a flex room at the front of the house – a perfect space for an office, den, or cozy sitting area. The main living space exudes warmth and comfort, inviting you to unwind and appreciate the impeccable original woodwork, including wood ceiling beams, doors, doorways, and a lovely gas fireplace with a mantel. Adjacent to the living area, you'll discover a spacious and bright dining room that continues the period details. The kitchen, which is both bright and open, has been fully updated with a modern touch while integrating rich dark wood elements that maintain the home's character. Stainless steel appliances, a glass tile backsplash, and a sloped wood-panelled ceiling with a skylight create a space that is both functional and inviting. Conveniently located off the kitchen, you'll find a laundry room and a three-piece bathroom. The primary bedroom, spacious for a home of this era, features an updated ensuite complete with dual sinks. The second bedroom is perfect for a children's room or accommodating guests. Parking is a breeze with the driveway and street options, and there's even room for your RV. The oversized detached single-car garage with back alley access ensures your vehicle can be parked indoors, while still allowing space to store all your tools and toys. Set in the welcoming town of Crossfield, this is an opportunity to embrace a fantastic lifestyle. Schedule a tour today and experience it for yourself!
Location
Province AB
County Rocky View County
Zoning R-1C
Direction E
Rooms
Basement Partially Finished, See Remarks
Interior
Interior Features Double Vanity, See Remarks, Tray Ceiling(s), Vaulted Ceiling(s)
Heating Forced Air, Natural Gas
Cooling None
Flooring Carpet, Ceramic Tile, Hardwood
Fireplaces Number 1
Fireplaces Type Gas
Appliance Dishwasher, Dryer, Electric Stove, Garage Control(s), Microwave, Refrigerator, Washer, Window Coverings
Laundry Main Level
Exterior
Garage Oversized, RV Access/Parking, Single Garage Detached
Garage Spaces 1.0
Garage Description Oversized, RV Access/Parking, Single Garage Detached
Fence Partial
Community Features Other, Park, Playground, Schools Nearby
Roof Type Asphalt Shingle
Porch Patio
Lot Frontage 57.98
Total Parking Spaces 4
Building
Lot Description Back Lane, Corner Lot
Foundation Poured Concrete
Architectural Style Bungalow
Level or Stories One
Structure Type Vinyl Siding,Wood Frame
Others
Restrictions None Known
Tax ID 57327878
Ownership Private
Read Less Info
Want to know what your home might be worth? Contact us for a FREE valuation!

Our team is ready to help you sell your home for the highest possible price ASAP
GET MORE INFORMATION

Agent | License ID: LDKATOCAN






