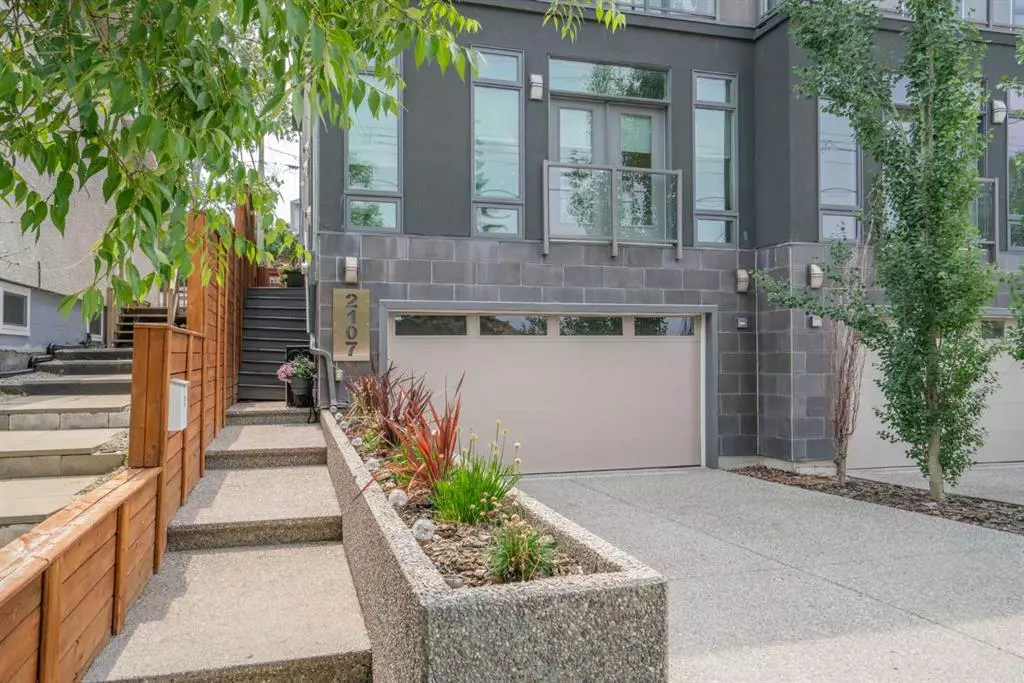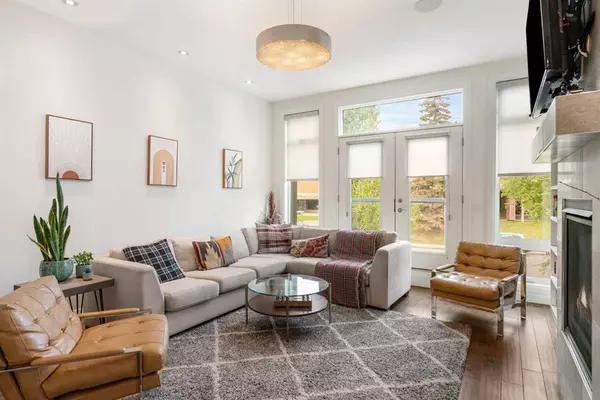$970,000
$999,000
2.9%For more information regarding the value of a property, please contact us for a free consultation.
4 Beds
4 Baths
2,045 SqFt
SOLD DATE : 08/21/2023
Key Details
Sold Price $970,000
Property Type Single Family Home
Sub Type Semi Detached (Half Duplex)
Listing Status Sold
Purchase Type For Sale
Square Footage 2,045 sqft
Price per Sqft $474
Subdivision Richmond
MLS® Listing ID A2066331
Sold Date 08/21/23
Style 2 Storey,Side by Side
Bedrooms 4
Full Baths 3
Half Baths 1
Originating Board Calgary
Year Built 2015
Annual Tax Amount $6,049
Tax Year 2023
Lot Size 2,615 Sqft
Acres 0.06
Property Description
Welcome to this well kept & contemporary haven, located in the beautiful community of Richmond. This sleek and functional home is the perfect match for your needs. Situated in a prime location, just minutes away from downtown you will enjoy easy access to city amenities without compromising on tranquility. This beautiful 4 bedroom 3.5 bathroom home boast over 2500 sq ft of developed interior space. The main floor has 10 ft ceilings and the top floor has 9 ft ceilings throughout. Enjoy the evening breeze on the cozy balcony just outside the primary bedroom. The ensuite offers a modern glass shower, in floor heating, and a soaker tub. There are 2 good sized bedrooms that fit queen sized beds easily. Top floor laundry room with 9 ft countertop and ample storage. There is rooftop balcony, where you can take in the Calgary downtown skyline. A backyard that provides a peaceful retreat for you to unwind to an outdoor fireplace and BBQ. This modern kitchen has a built in gas range, floor to ceiling cabinets., stainless steel appliances, wine fridge. and built in oven. There is a huge dinning room that can easy fit a table for 10. The full finished basement allows for flexible use as a bedroom or rec room with egress windows. Rare double attached garage for the community of Richmond plus a drive way to park 2 more cars. Low maintenance and fully landscaped yard with Astroturf and much more!! Minutes drive from restaurants , golf course, parks, schools, and shopping. Call to book your private showing today! Contact us for more information and to arrange a private tour!
Location
Province AB
County Calgary
Area Cal Zone Cc
Zoning R-C2
Direction S
Rooms
Basement Finished, Full
Interior
Interior Features Built-in Features, Ceiling Fan(s), Central Vacuum, Granite Counters, High Ceilings, No Animal Home, Open Floorplan, Quartz Counters, Walk-In Closet(s)
Heating Forced Air
Cooling Central Air
Flooring Carpet, Ceramic Tile, Hardwood, Wood
Fireplaces Number 2
Fireplaces Type Gas
Appliance Central Air Conditioner, Dishwasher, Dryer, Garage Control(s), Garburator, Gas Range, Microwave, Oven-Built-In, Range Hood, Refrigerator, Washer, Window Coverings, Wine Refrigerator
Laundry Upper Level
Exterior
Garage Double Garage Attached
Garage Spaces 2.0
Garage Description Double Garage Attached
Fence Fenced
Community Features Park, Playground, Schools Nearby
Roof Type Asphalt Shingle
Porch Balcony(s), Deck, Rooftop Patio
Lot Frontage 25.17
Exposure S
Total Parking Spaces 4
Building
Lot Description Back Yard, Landscaped, Private
Foundation Poured Concrete
Architectural Style 2 Storey, Side by Side
Level or Stories Two
Structure Type Cedar,Concrete,Stone,Stucco,Wood Frame
Others
Restrictions See Remarks
Tax ID 83221632
Ownership Private
Read Less Info
Want to know what your home might be worth? Contact us for a FREE valuation!

Our team is ready to help you sell your home for the highest possible price ASAP
GET MORE INFORMATION

Agent | License ID: LDKATOCAN






