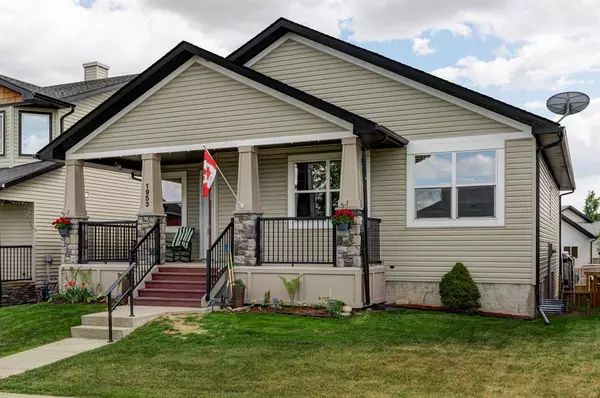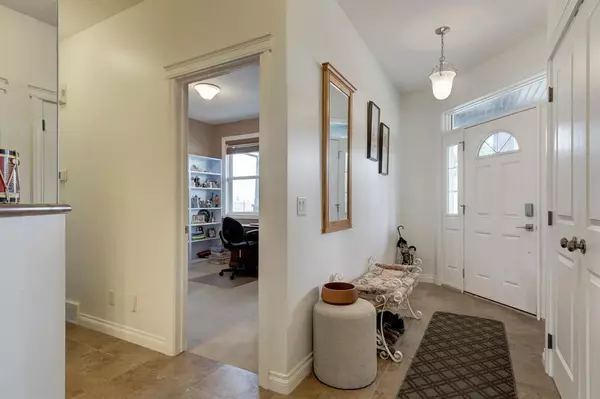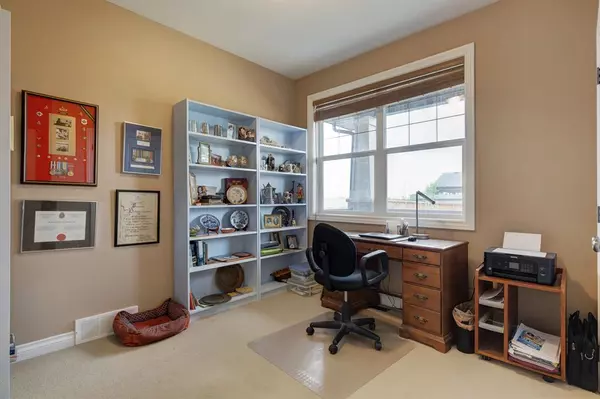$559,000
$559,900
0.2%For more information regarding the value of a property, please contact us for a free consultation.
5 Beds
3 Baths
1,562 SqFt
SOLD DATE : 08/21/2023
Key Details
Sold Price $559,000
Property Type Single Family Home
Sub Type Detached
Listing Status Sold
Purchase Type For Sale
Square Footage 1,562 sqft
Price per Sqft $357
Subdivision Highwood Village
MLS® Listing ID A2053213
Sold Date 08/21/23
Style Bungalow
Bedrooms 5
Full Baths 3
Originating Board Calgary
Year Built 2006
Annual Tax Amount $3,315
Tax Year 2022
Lot Size 5,091 Sqft
Acres 0.12
Property Description
This 1562 sq foot walk-out 5-bedroom bungalow is fully finished and updated. It has excellent curb appeal including a large covered front porch which leads into the main level that has 9’ ceilings and is flooded with natural light. Off the foyer are two conveniently located bedrooms as well as the main-floor laundry room and a 4-piece bathroom. Real hardwood floors make their way into the open kitchen that has maple cabinets and upgraded quartz-wrapped countertops. Off the spacious living room is the primary bedroom, walk-in closet, and updated 4-piece ensuite with the same quartz countertops. The newly finished basement has a large rec room, storage, 4-piece bathroom, as well as 2 more bedrooms. The back deck offers a beautiful mountain view that gives the feeling of being in the country while you enjoy the Alberta sunset. Outside is a new 19x15 detached garage, an excellent oversized RV parking space, new sod, and a new fence. This home also comes equipped with a new central A/C and all the yard and snow equipment you need to keep this home beautiful! This home is move in ready with excellent neighbours and easy access to the highway. Please click the multimedia tab for an interactive virtual 3D tour and floor plans.
Location
Province AB
County Foothills County
Zoning TND
Direction N
Rooms
Basement Finished, Walk-Out To Grade
Interior
Interior Features High Ceilings, No Smoking Home, Pantry, Soaking Tub, Walk-In Closet(s)
Heating Forced Air, Natural Gas
Cooling Central Air
Flooring Carpet, Ceramic Tile, Hardwood, Vinyl
Fireplaces Number 1
Fireplaces Type Gas, Living Room, Mantle, Tile
Appliance Central Air Conditioner, Dishwasher, Dryer, Garage Control(s), Range Hood, Refrigerator, Stove(s), Washer, Water Softener, Window Coverings
Laundry Laundry Room
Exterior
Garage Alley Access, Garage Door Opener, Garage Faces Rear, Oversized, Single Garage Detached
Garage Spaces 1.0
Garage Description Alley Access, Garage Door Opener, Garage Faces Rear, Oversized, Single Garage Detached
Fence Fenced
Community Features Golf, Lake
Roof Type Asphalt Shingle
Porch Deck, Front Porch
Lot Frontage 45.02
Total Parking Spaces 1
Building
Lot Description Back Lane, Back Yard, Front Yard, Lawn, Landscaped, Level, Rectangular Lot
Foundation Poured Concrete
Architectural Style Bungalow
Level or Stories One
Structure Type Wood Frame
Others
Restrictions None Known
Tax ID 77126351
Ownership Private
Read Less Info
Want to know what your home might be worth? Contact us for a FREE valuation!

Our team is ready to help you sell your home for the highest possible price ASAP
GET MORE INFORMATION

Agent | License ID: LDKATOCAN






