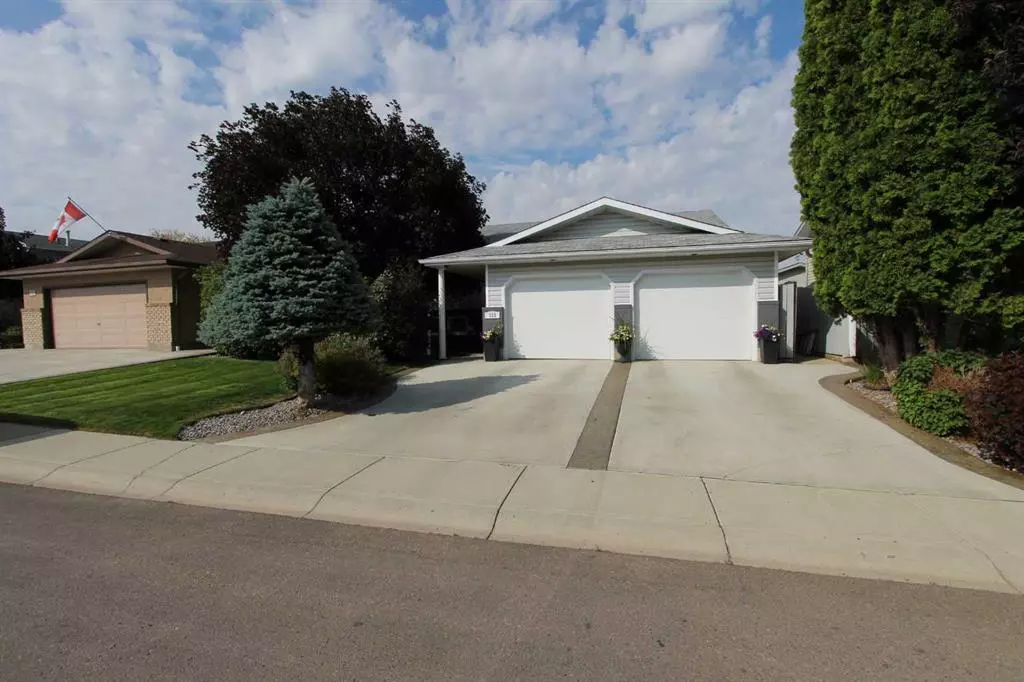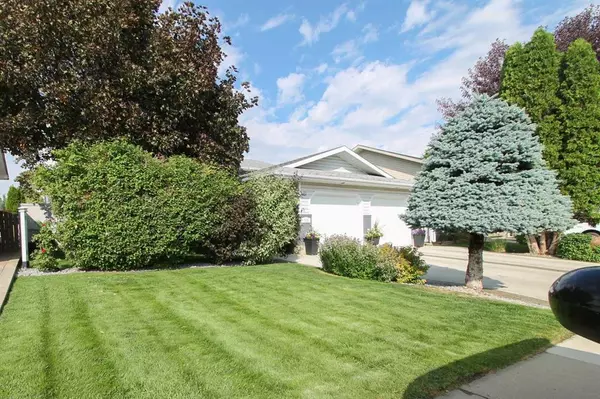$412,500
$419,900
1.8%For more information regarding the value of a property, please contact us for a free consultation.
4 Beds
3 Baths
1,303 SqFt
SOLD DATE : 08/21/2023
Key Details
Sold Price $412,500
Property Type Single Family Home
Sub Type Detached
Listing Status Sold
Purchase Type For Sale
Square Footage 1,303 sqft
Price per Sqft $316
Subdivision Se Southridge
MLS® Listing ID A2065167
Sold Date 08/21/23
Style Bi-Level
Bedrooms 4
Full Baths 3
Originating Board Medicine Hat
Year Built 1991
Annual Tax Amount $3,561
Tax Year 2023
Lot Size 6,222 Sqft
Acres 0.14
Lot Dimensions 58.26' front, 114.82 side1, 50.13' Rear, 114.82 side2
Property Description
Immaculate 1303 sq/ft bi-level located in the heart of SE Southridge close to schools, shopping, bus stops, parks and Medicine Hat's amazing trail system! This property shows 10/10 with pride of ownership apparent throughout the home and private yard. The main floor offers 3 good size bedrooms with the master featuring a sizeable walk-in closet and nice clean 3-pc ensuite bath with shower. The kitchen/living/dining area features vaulted ceilings and are combined to offer a very spacious open floor plan. The kitchen space is open with an abundance of Oak cabinets and counter space and has direct access to the rear 16'x12' deck for the ultimate in outdoor living and family BBQ's. The lower level is of considerable size and features a warm wood burning fireplace in the family room where the entire family can gather for the big game or just relax and enjoy the fireplace. To complete the lower level you have a good size 4th bedroom (wall mount fireplace for extra warmth in winter months), full size bath with shower, laundry room that is sure to please and computer/office space with direct access to the attached garage. The meticulously maintained yard is incredible and features underground sprinklers, 9'x7' storage shed, fully fenced and landscaped with a ton of extra storage under the deck...it's the WOW factor with all the flowers, shrubs, trees.....it looks amazing. The attached 24'x23' garage is heated and insulated with 2 garage door openers to conveniently park a larger vehicle. Additional features include a newer furnace and A/C (1 year), all newer appliances, water softener system and much more. Check out the included virtual tour or call your REALTOR® today to book your personal viewing!
Location
Province AB
County Medicine Hat
Zoning R-LD
Direction E
Rooms
Basement Finished, Full
Interior
Interior Features Ceiling Fan(s), Closet Organizers, No Animal Home, No Smoking Home, Open Floorplan, Storage, Vaulted Ceiling(s), Wood Windows
Heating High Efficiency, Fireplace(s), Forced Air, Natural Gas, Wood
Cooling Central Air
Flooring Carpet, Ceramic Tile, Laminate, Linoleum
Fireplaces Number 2
Fireplaces Type Bedroom, Brick Facing, Electric, Family Room, Wood Burning
Appliance Central Air Conditioner, Dishwasher, Electric Stove, Garage Control(s), Gas Water Heater, Microwave Hood Fan, Refrigerator, Washer/Dryer, Water Softener, Window Coverings
Laundry Electric Dryer Hookup, Laundry Room, Lower Level, Washer Hookup
Exterior
Garage Concrete Driveway, Double Garage Attached, Front Drive, Garage Door Opener, Heated Garage, Insulated, Off Street, On Street, Parking Pad
Garage Spaces 2.0
Garage Description Concrete Driveway, Double Garage Attached, Front Drive, Garage Door Opener, Heated Garage, Insulated, Off Street, On Street, Parking Pad
Fence Fenced
Community Features Golf, Schools Nearby, Shopping Nearby, Sidewalks, Street Lights, Walking/Bike Paths
Utilities Available Cable Connected, Electricity Connected, Natural Gas Connected, Garbage Collection, Phone Connected, Sewer Connected, Underground Utilities, Water Connected
Roof Type Asphalt Shingle
Porch Deck
Lot Frontage 58.26
Exposure E
Total Parking Spaces 4
Building
Lot Description Back Lane, Back Yard, City Lot, Front Yard, Lawn, Irregular Lot, Reverse Pie Shaped Lot, Landscaped, Level, Underground Sprinklers
Building Description Aluminum Siding ,Brick,Concrete,Vinyl Siding,Wood Frame, Shed is 9'x7
Foundation Poured Concrete
Sewer Public Sewer
Water Public
Architectural Style Bi-Level
Level or Stories Bi-Level
Structure Type Aluminum Siding ,Brick,Concrete,Vinyl Siding,Wood Frame
Others
Restrictions None Known
Tax ID 83487940
Ownership Private
Read Less Info
Want to know what your home might be worth? Contact us for a FREE valuation!

Our team is ready to help you sell your home for the highest possible price ASAP
GET MORE INFORMATION

Agent | License ID: LDKATOCAN






