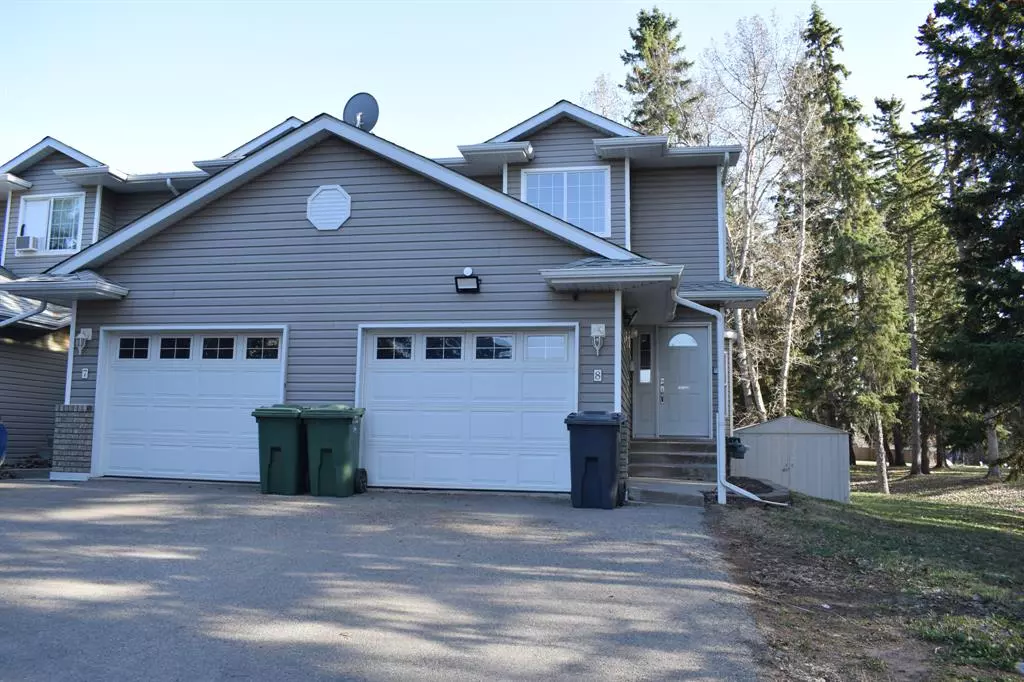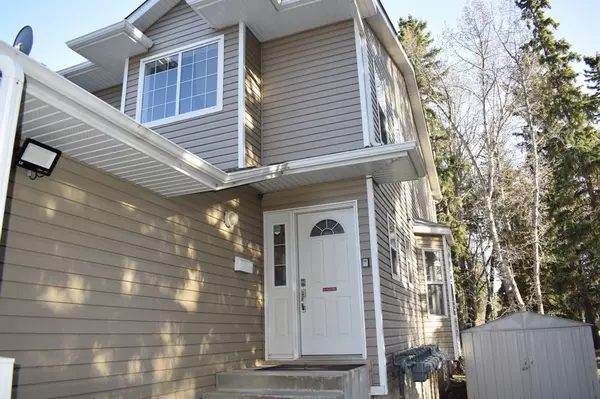$198,500
$210,000
5.5%For more information regarding the value of a property, please contact us for a free consultation.
2 Beds
3 Baths
1,159 SqFt
SOLD DATE : 08/21/2023
Key Details
Sold Price $198,500
Property Type Townhouse
Sub Type Row/Townhouse
Listing Status Sold
Purchase Type For Sale
Square Footage 1,159 sqft
Price per Sqft $171
Subdivision Riverside
MLS® Listing ID A2046132
Sold Date 08/21/23
Style 2 Storey
Bedrooms 2
Full Baths 2
Half Baths 1
Condo Fees $200
Originating Board Central Alberta
Year Built 2002
Annual Tax Amount $1,941
Tax Year 2022
Property Description
Welcome to this stunning condo, perfectly situated in a desirable location with breathtaking views! This lovely home boasts an open concept design that seamlessly blends the living room, kitchen, and dining area, creating an inviting and comfortable space to entertain guests or relax with family.
This end unit features a bow window with a view to the well maintained park. With its proximity to a golf course, you'll enjoy the perks of living near a lush green space and have easy access to outdoor activities.
The condo features a single-car garage, providing convenient and secure parking for your vehicle. The two spacious bedrooms each have their own ensuite, offering a level of privacy and comfort that you'll appreciate.
The unfinished basement is ready for you to put your own stamp on it and create your dream space. There is plumbing rough in for a future bathroom here. You could use it as a home gym, a home theatre, or even as an extra bedroom for guests.
This condo has only one common wall, ensuring privacy and peace from neighbours. Step out onto the deck and take in the stunning view of the park - a perfect place to relax with a morning coffee or evening glass of wine.
The home is filled with natural light from the big windows that make the space bright and welcoming. This is a truly exceptional condo that you'll be proud to call home.
Location
Province AB
County Ponoka County
Zoning R4
Direction N
Rooms
Basement Full, Unfinished
Interior
Interior Features Laminate Counters, See Remarks, Sump Pump(s), Walk-In Closet(s)
Heating Forced Air, Natural Gas
Cooling None
Flooring Laminate, Linoleum
Appliance Electric Oven, Range Hood, Refrigerator, Washer/Dryer Stacked, Water Softener
Laundry In Hall, Upper Level
Exterior
Garage Single Garage Attached
Garage Spaces 1.0
Garage Description Single Garage Attached
Fence None
Community Features Golf, Playground, Walking/Bike Paths
Amenities Available Park
Roof Type Asphalt Shingle
Porch Deck
Exposure N
Total Parking Spaces 2
Building
Lot Description Backs on to Park/Green Space, Many Trees
Foundation Poured Concrete
Architectural Style 2 Storey
Level or Stories Two
Structure Type Vinyl Siding
Others
HOA Fee Include Common Area Maintenance,Insurance,Reserve Fund Contributions,See Remarks,Snow Removal
Restrictions None Known
Tax ID 56869807
Ownership Private
Pets Description Restrictions
Read Less Info
Want to know what your home might be worth? Contact us for a FREE valuation!

Our team is ready to help you sell your home for the highest possible price ASAP
GET MORE INFORMATION

Agent | License ID: LDKATOCAN






