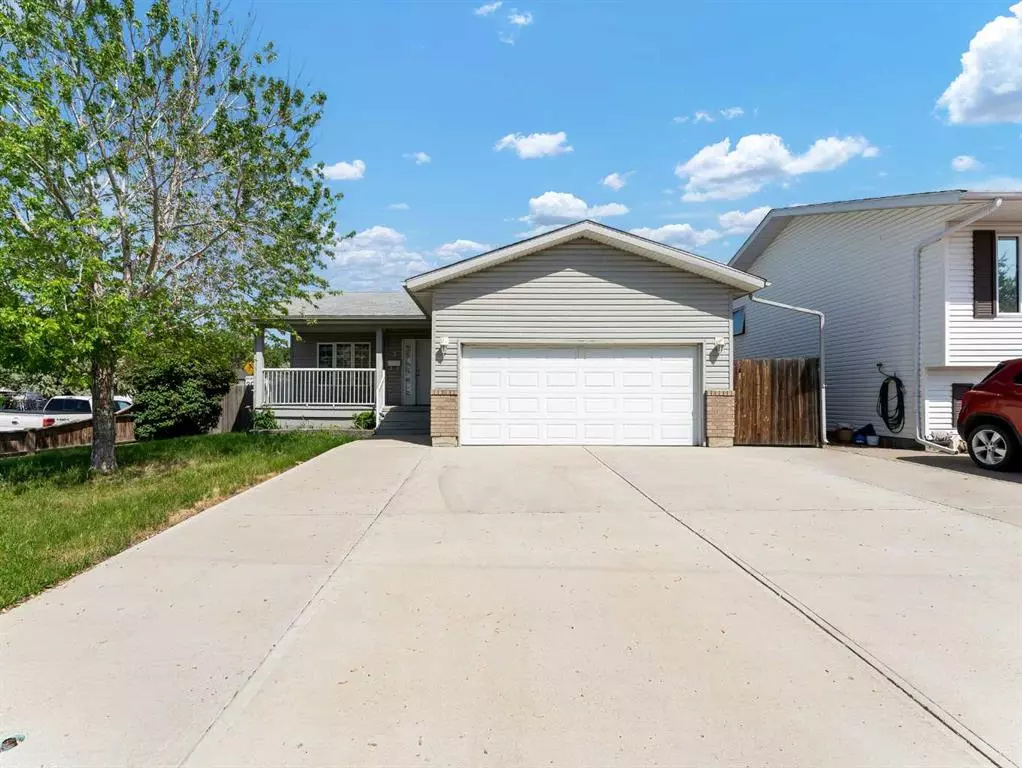$340,000
$365,900
7.1%For more information regarding the value of a property, please contact us for a free consultation.
5 Beds
2 Baths
1,419 SqFt
SOLD DATE : 08/21/2023
Key Details
Sold Price $340,000
Property Type Single Family Home
Sub Type Detached
Listing Status Sold
Purchase Type For Sale
Square Footage 1,419 sqft
Price per Sqft $239
Subdivision Se Southridge
MLS® Listing ID A2055170
Sold Date 08/21/23
Style Bungalow
Bedrooms 5
Full Baths 2
Originating Board Medicine Hat
Year Built 1998
Annual Tax Amount $3,529
Tax Year 2023
Lot Size 6,361 Sqft
Acres 0.15
Property Description
Come take a look at this family friendly bungalow in Southridge located just around the corner from St. Patrick’s school. The location doesn’t get any better than this close to parks and playgrounds, walking trails, golfing, the Medicine Hat College, and so much more. The functional floor plan offers an open layout with living, kitchen and dining combined in the main area as well as an added bonus of a sunken living room with vaulted ceilings and a beautiful fireplace with stone surround and wooden mantle at the back of the home. The kitchen boasts dark cabinetry, a full stainless appliance package and large island with dark granite countertops. Also featured on this level are 2 bedrooms, including the primary with a 4-piece ensuite and walk in closet, as well as an additional 4-piece bathroom and main floor laundry. Recent updates on this floor include ceilings, flooring and paint. Downstairs offers a recreation space with 3 additional bedrooms. This area is the perfect place for you to get creative putting your own twist on things that could potentially help increase your home’s value. This property offers a nice sized deck and a fully developed, fenced yard as well as a great little front porch and attached 20 x 22 garage. Contact your favourite realtor to set up a private viewing!
Location
Province AB
County Medicine Hat
Zoning R-LD
Direction SW
Rooms
Basement Full, Partially Finished
Interior
Interior Features Granite Counters, Kitchen Island, No Animal Home, Open Floorplan, Vaulted Ceiling(s), Vinyl Windows
Heating Fireplace(s), Forced Air, Natural Gas
Cooling Central Air
Flooring Carpet, Vinyl Plank
Fireplaces Number 1
Fireplaces Type Gas
Appliance Central Air Conditioner, Dishwasher, Electric Cooktop, Garage Control(s), Garburator, Microwave Hood Fan, Oven-Built-In, Refrigerator, Window Coverings
Laundry Main Level
Exterior
Garage Double Garage Attached
Garage Spaces 2.0
Garage Description Double Garage Attached
Fence Fenced
Community Features Golf, Park, Playground, Schools Nearby, Shopping Nearby, Sidewalks, Street Lights, Walking/Bike Paths
Roof Type Asphalt Shingle
Porch Deck, Front Porch
Lot Frontage 63.0
Total Parking Spaces 2
Building
Lot Description Back Lane, Back Yard, Corner Lot, Front Yard, Landscaped
Foundation Poured Concrete
Architectural Style Bungalow
Level or Stories One
Structure Type Brick,Vinyl Siding,Wood Frame
Others
Restrictions None Known
Tax ID 83506870
Ownership Private
Read Less Info
Want to know what your home might be worth? Contact us for a FREE valuation!

Our team is ready to help you sell your home for the highest possible price ASAP
GET MORE INFORMATION

Agent | License ID: LDKATOCAN






