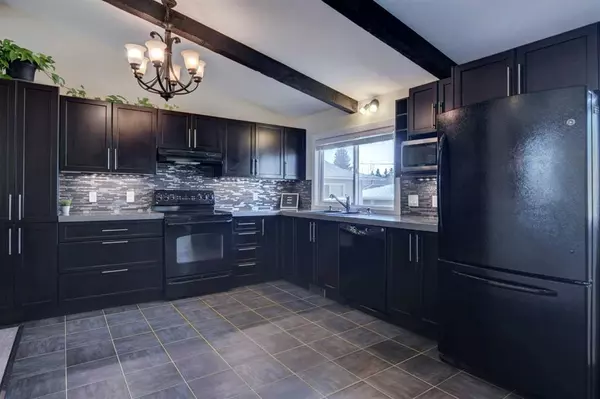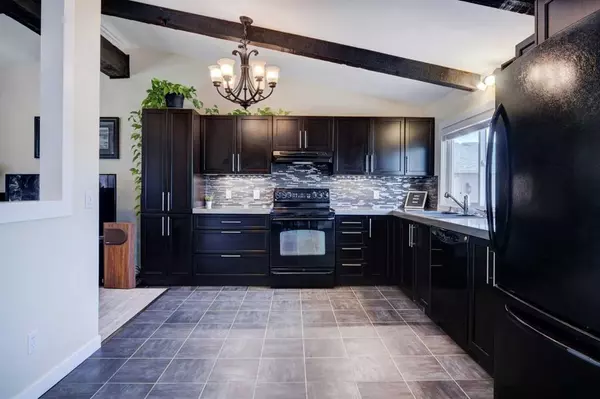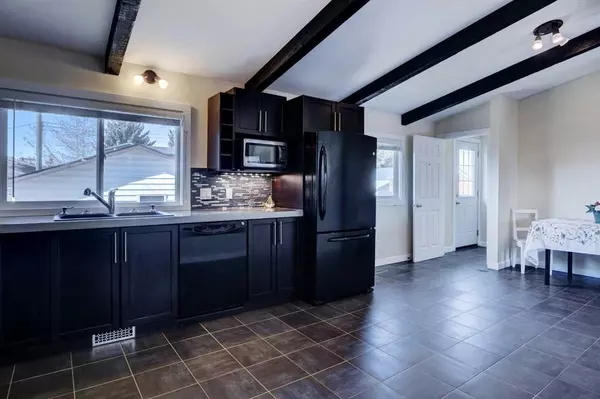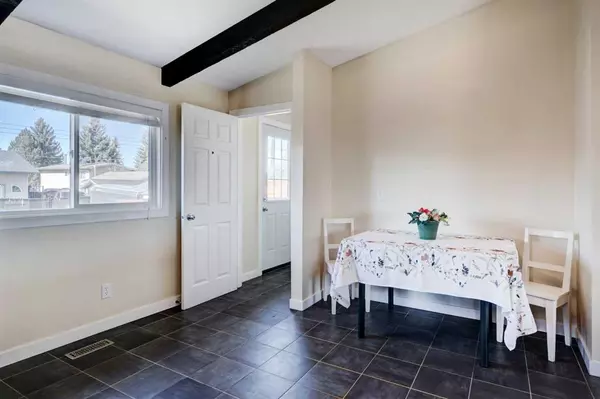$585,000
$568,000
3.0%For more information regarding the value of a property, please contact us for a free consultation.
5 Beds
3 Baths
1,093 SqFt
SOLD DATE : 08/21/2023
Key Details
Sold Price $585,000
Property Type Single Family Home
Sub Type Detached
Listing Status Sold
Purchase Type For Sale
Square Footage 1,093 sqft
Price per Sqft $535
Subdivision Huntington Hills
MLS® Listing ID A2073086
Sold Date 08/21/23
Style Bungalow
Bedrooms 5
Full Baths 2
Half Baths 1
Originating Board Calgary
Year Built 1973
Annual Tax Amount $3,157
Tax Year 2023
Lot Size 5,898 Sqft
Acres 0.14
Property Description
Fantastic home with sought after features!!! Main level features open floor plan, vaulted ceiling with beams, newer windows, lovely kitchen, large living room with fireplace, 3 bedrooms and 2 bathrooms. Lower level has a LEGAL SUITE which contains a living room, kitchen with dining nook, 2 bedrooms, 4 pc bathroom and storage room. lower level also provides shared laundry and utility room with hot water tank replaced 2020 and furnace in 2010. This home is located on a huge lot, quiet street, fenced yard, lovely deck, west backyard and a double garage. Great location in close proximity to schools, transit, shopping and other amenities. Wonderful investment property!!! A must to see!!!
Location
Province AB
County Calgary
Area Cal Zone N
Zoning R-C1
Direction E
Rooms
Basement Finished, Full, Suite
Interior
Interior Features Beamed Ceilings, Ceiling Fan(s), Vaulted Ceiling(s), Vinyl Windows
Heating Forced Air
Cooling None
Flooring Ceramic Tile, Laminate
Fireplaces Number 1
Fireplaces Type Masonry, Wood Burning
Appliance Dishwasher, Electric Stove, Refrigerator, Washer/Dryer
Laundry Common Area, In Basement
Exterior
Garage Double Garage Detached, Garage Door Opener
Garage Spaces 2.0
Garage Description Double Garage Detached, Garage Door Opener
Fence Fenced
Community Features Park, Playground, Schools Nearby, Shopping Nearby
Roof Type Asphalt Shingle
Porch Deck
Lot Frontage 61.03
Total Parking Spaces 3
Building
Lot Description Back Lane, Back Yard, Few Trees, Front Yard, Landscaped, Rectangular Lot
Foundation Poured Concrete
Architectural Style Bungalow
Level or Stories One
Structure Type Brick,Metal Siding ,Wood Frame
Others
Restrictions None Known
Tax ID 83208975
Ownership Private
Read Less Info
Want to know what your home might be worth? Contact us for a FREE valuation!

Our team is ready to help you sell your home for the highest possible price ASAP
GET MORE INFORMATION

Agent | License ID: LDKATOCAN






