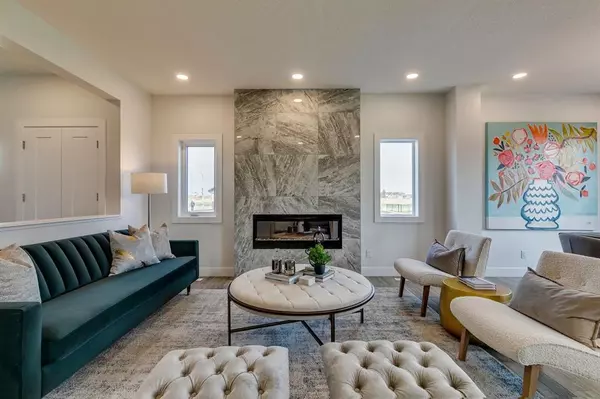$1,060,000
$1,100,000
3.6%For more information regarding the value of a property, please contact us for a free consultation.
7 Beds
4 Baths
2,347 SqFt
SOLD DATE : 08/21/2023
Key Details
Sold Price $1,060,000
Property Type Single Family Home
Sub Type Detached
Listing Status Sold
Purchase Type For Sale
Square Footage 2,347 sqft
Price per Sqft $451
Subdivision Mahogany
MLS® Listing ID A2054171
Sold Date 08/21/23
Style 2 Storey
Bedrooms 7
Full Baths 4
HOA Fees $45/ann
HOA Y/N 1
Originating Board Calgary
Year Built 2023
Annual Tax Amount $2,934
Tax Year 2023
Lot Size 4,133 Sqft
Acres 0.09
Property Description
OPEN HOUSE SUNDAY JULY 9TH 1-3PM. Show stopper! Welcome the exquisite 204 Magnolia Manor. 7 Bedroom, 4 full bathroom home nestled within a serene LAKE COMMUNITY. This BRAND NEW EXCEL BUILT HOME in MAHOGANY offers an unparalleled combination of luxurious living, natural beauty and recreational and social opportunities. Step through the front door and prepare to be stunned by the LARGE ENTRYWAY and 9FT CEILINGS. The main level of the home boasts an OPEN-CONCEPT DESIGN, CHEF’S KITCHEN (stainless steel appliances) with ample storage, generous centre island and NEW BACK DECK allowing for effortless entertaining. The spacious living room with LARGE WINDOWS, beautiful LVP flooring and floor to ceiling tiled fire place create a warm and inviting ambiance. MAIN FLOOR PRIMARY/FLEX ROOM, FULL BATH, PANTRY, finish off the main floor. This home is FULLY UPGRADED. LVP flooring runs through the whole home with NO CARPET making for easy cleaning. Venture upstairs and to discover the SPACIOUS MASTER SUITE, a true retreat offering a private oasis of relaxation. With its own ensuite bathroom, featuring luxurious fixtures, a soaking tub, and a separate shower, the master suite provides the ultimate haven to unwind and recharge, overlooking the backyard. THREE additional well-appointed bedrooms, FULL BATH, BONUS ROOM, PLAYROOM/OFFICE SPACE and upgrades LAUNDRY ROOM finish off this the top floor. The Basement is home to the FULL LEGAL SUITE with SEPARATE ENTRANCE. Two generous sized bedrooms. kitchen/living space for ease of entertaining. Full bathroom and laundry space finish off this beautiful mortgage helper space. Residents of this esteemed LAKE COMMUNITY are granted access to a variety of amenities, including PRIVATE LAKE ACCESS, recreational facilities, and walking trails. Indulge in water activities such as BOATING, FISHING, or simply basking in the sun on the community BEACH. The possibilities for leisure and enjoyment are endless. Conveniently located near shopping, dining, and entertainment options, this home offers the perfect balance of tranquility and accessibility.
Location
Province AB
County Calgary
Area Cal Zone Se
Zoning R-G
Direction E
Rooms
Basement Separate/Exterior Entry, Finished, Full, Suite
Interior
Interior Features Breakfast Bar, Chandelier, Closet Organizers, Double Vanity, High Ceilings, Kitchen Island, No Animal Home, No Smoking Home, Open Floorplan, Pantry, Primary Downstairs, Quartz Counters, Recessed Lighting, Separate Entrance, Soaking Tub, Stone Counters, Storage, Vinyl Windows, Walk-In Closet(s)
Heating Forced Air, Natural Gas
Cooling None
Flooring Tile, Vinyl Plank
Fireplaces Number 1
Fireplaces Type Electric
Appliance Built-In Oven, Dishwasher, Electric Stove, Gas Cooktop, Microwave, Microwave Hood Fan, Other, Range Hood, Refrigerator, Washer/Dryer, Washer/Dryer Stacked
Laundry In Unit, Laundry Room, Lower Level, Upper Level
Exterior
Garage Additional Parking, Double Garage Attached, Driveway, Front Drive, On Street, Secured
Garage Spaces 2.0
Garage Description Additional Parking, Double Garage Attached, Driveway, Front Drive, On Street, Secured
Fence None
Community Features Clubhouse, Lake, Park, Playground, Schools Nearby, Shopping Nearby, Sidewalks, Street Lights, Tennis Court(s), Walking/Bike Paths
Amenities Available None
Roof Type Asphalt Shingle
Porch Deck
Lot Frontage 19.69
Total Parking Spaces 4
Building
Lot Description Back Yard, Front Yard, Greenbelt, Rectangular Lot
Foundation Poured Concrete
Architectural Style 2 Storey
Level or Stories Two
Structure Type Brick,Composite Siding,Wood Frame
New Construction 1
Others
Restrictions Utility Right Of Way
Tax ID 83175381
Ownership Private
Read Less Info
Want to know what your home might be worth? Contact us for a FREE valuation!

Our team is ready to help you sell your home for the highest possible price ASAP
GET MORE INFORMATION

Agent | License ID: LDKATOCAN






