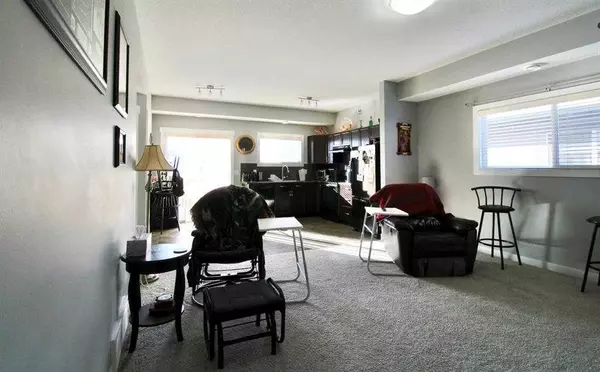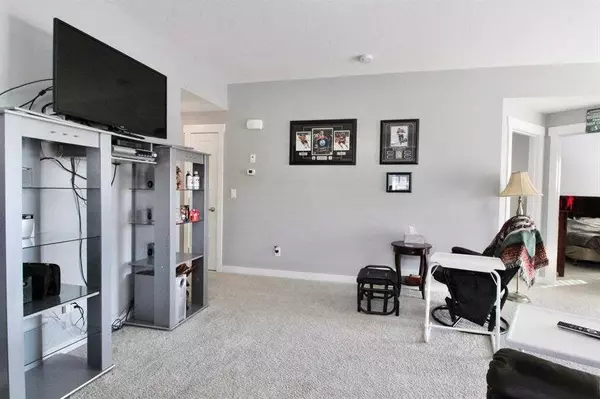$417,500
$424,900
1.7%For more information regarding the value of a property, please contact us for a free consultation.
5 Beds
2 Baths
1,035 SqFt
SOLD DATE : 08/21/2023
Key Details
Sold Price $417,500
Property Type Multi-Family
Sub Type Full Duplex
Listing Status Sold
Purchase Type For Sale
Square Footage 1,035 sqft
Price per Sqft $403
Subdivision Riverstone
MLS® Listing ID A2065963
Sold Date 08/21/23
Style Bi-Level,Up/Down
Bedrooms 5
Full Baths 2
Originating Board Grande Prairie
Year Built 2014
Annual Tax Amount $4,715
Tax Year 2022
Lot Size 4,351 Sqft
Acres 0.1
Property Description
GREAT INVESTMENT OPPORTUNITY! This legal up/down revenue generating duplex is located in Riverstone with no rear neighbors and back on a walking trail a block to the new school. Upper unit has 3 bedrooms and 1 bath, lower unit 2 bedrooms and 1 bath. The units each have their own private entrance, single-car garage and have been well cared for and it shows. Separately metered power and gas and each has its own furnace hot water tank and electrical. Separtely metered means the tenants pay the utilities! Quiet location off the main street yet 1 block to bus stop and an easement to one side. Neutral color palette throughout the home and the backyard is landscaped and fenced making it great for privacy, children, or small pets. The upper floor is leased for $1575 per month to long term tenants that are wanting to stay but on a month to month so we could give 90 days notice for vacant possession as well. The lower level is vacant the end of July so option to buy with 5% and move in and have the upper level pay your mortgage or lease out for $1400 per month. Do not miss out on this great opportunity! Book to view now as this listing will not last long!
Location
Province AB
County Grande Prairie
Zoning RS
Direction S
Rooms
Basement Finished, Full, Unfinished
Interior
Interior Features See Remarks
Heating Forced Air
Cooling None
Flooring Carpet, Ceramic Tile, Linoleum
Fireplaces Type None
Appliance Dishwasher, Electric Stove, Refrigerator, Washer/Dryer
Laundry In Unit
Exterior
Garage Off Street, Single Garage Attached
Garage Spaces 1.0
Garage Description Off Street, Single Garage Attached
Fence Partial
Community Features Other
Roof Type Asphalt Shingle
Porch Deck
Lot Frontage 126.22
Exposure S
Total Parking Spaces 2
Building
Lot Description Back Yard, Cleared
Foundation Poured Concrete
Architectural Style Bi-Level, Up/Down
Level or Stories One
Structure Type Vinyl Siding
Others
Restrictions None Known
Tax ID 83537948
Ownership Joint Venture
Read Less Info
Want to know what your home might be worth? Contact us for a FREE valuation!

Our team is ready to help you sell your home for the highest possible price ASAP
GET MORE INFORMATION

Agent | License ID: LDKATOCAN






