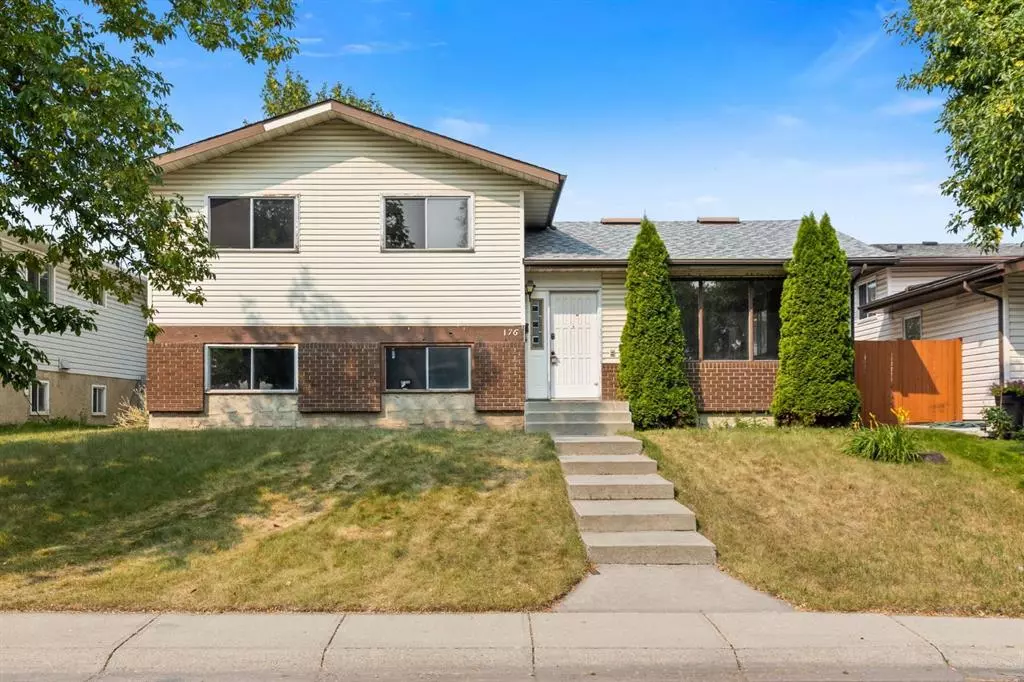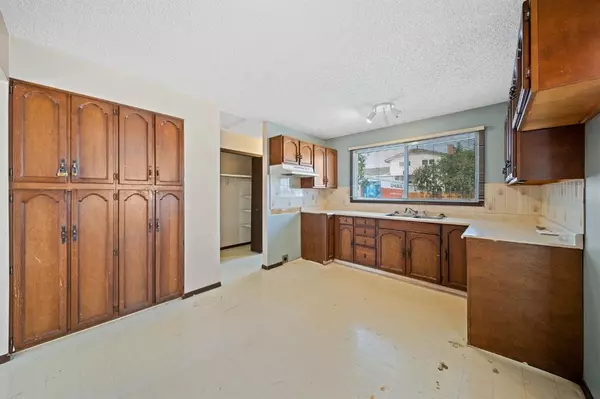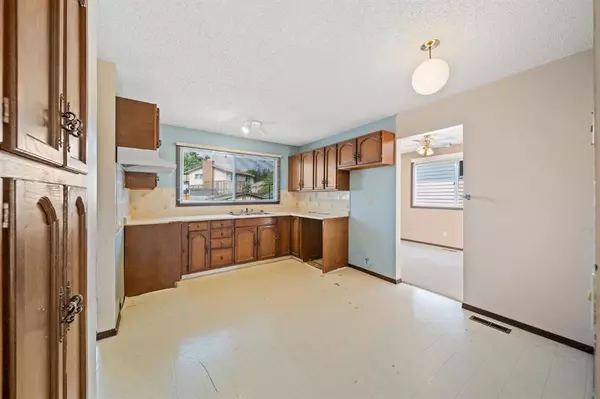$440,000
$395,000
11.4%For more information regarding the value of a property, please contact us for a free consultation.
4 Beds
3 Baths
1,217 SqFt
SOLD DATE : 08/20/2023
Key Details
Sold Price $440,000
Property Type Single Family Home
Sub Type Detached
Listing Status Sold
Purchase Type For Sale
Square Footage 1,217 sqft
Price per Sqft $361
Subdivision Rundle
MLS® Listing ID A2074922
Sold Date 08/20/23
Style 4 Level Split
Bedrooms 4
Full Baths 1
Half Baths 2
Originating Board Calgary
Year Built 1977
Annual Tax Amount $2,668
Tax Year 2023
Lot Size 4,994 Sqft
Acres 0.11
Property Description
A rental property for the past 27 years that is the optimal HANDYMAN'S SPECIAL. It is located on a great street in Rundle and has excellent potential for any skilled tradesman. On the positive side the furnace has been replaced however Items that would need a buyers immediate attention would be the replacement of the ensuite shower that the tenants tore out and virtually all flooring needs replacement. Inner doors have been damaged and some windows cracked and there are no appliances included. A complete interior paint job would make a world of difference. We are looking for the Special Buyer that may take advantage of this opportunity to turn sweat equity into profit.
Location
Province AB
County Calgary
Area Cal Zone Ne
Zoning R-C1
Direction E
Rooms
Basement Full, Partially Finished
Interior
Interior Features Bar, Bookcases, Ceiling Fan(s)
Heating Fireplace(s), Forced Air, Natural Gas
Cooling None
Flooring Carpet, Linoleum
Fireplaces Number 1
Fireplaces Type Brick Facing, Family Room, Wood Burning
Appliance None
Laundry See Remarks
Exterior
Garage Off Street
Garage Description Off Street
Fence Fenced
Community Features Park, Playground, Schools Nearby, Shopping Nearby, Sidewalks, Street Lights
Roof Type Asphalt Shingle
Porch Deck
Lot Frontage 50.0
Exposure E
Total Parking Spaces 2
Building
Lot Description Back Lane, Back Yard, Lawn, Rectangular Lot
Foundation Poured Concrete
Architectural Style 4 Level Split
Level or Stories 4 Level Split
Structure Type Wood Frame
Others
Restrictions None Known
Tax ID 82859951
Ownership Private
Read Less Info
Want to know what your home might be worth? Contact us for a FREE valuation!

Our team is ready to help you sell your home for the highest possible price ASAP
GET MORE INFORMATION

Agent | License ID: LDKATOCAN






