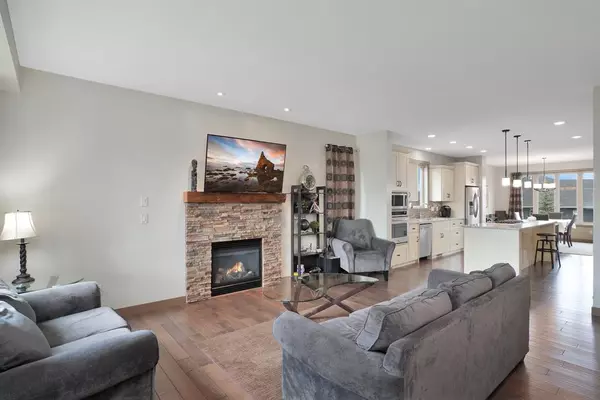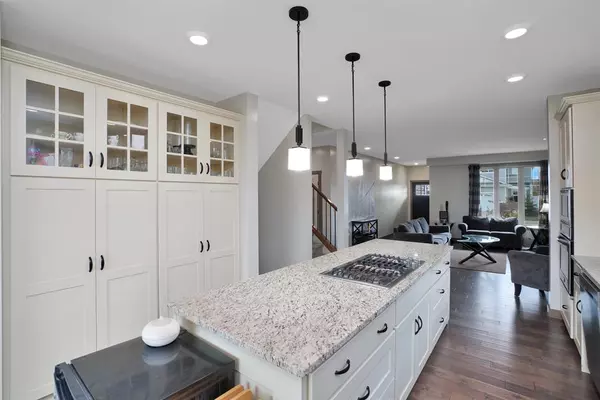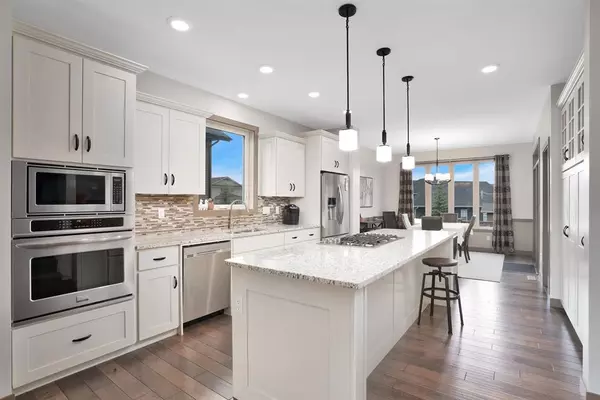$557,500
$569,900
2.2%For more information regarding the value of a property, please contact us for a free consultation.
6 Beds
4 Baths
2,523 SqFt
SOLD DATE : 08/20/2023
Key Details
Sold Price $557,500
Property Type Single Family Home
Sub Type Detached
Listing Status Sold
Purchase Type For Sale
Square Footage 2,523 sqft
Price per Sqft $220
Subdivision Elizabeth Park
MLS® Listing ID A2061988
Sold Date 08/20/23
Style 1 and Half Storey
Bedrooms 6
Full Baths 3
Half Baths 1
Originating Board Central Alberta
Year Built 2015
Annual Tax Amount $5,543
Tax Year 2022
Lot Size 6,372 Sqft
Acres 0.15
Property Description
Grand yet cozy AND ALL THE EXTRAS! Welcome to 6 Elma Street, over 2500 SQUARE FEET above grade! This gorgeously appointed home has everything you need in a great location. The main floor is beautifully designed; functionional and unique. The hardwood warms up the open space, and the living room is anchored by a gorgeous gas fireplace with mantle. The HUGE kitchen features floor to ceiling custom cabinets (soft close), grantite countertops, a tiled backsplash, under counter lighting, a MASSIVE grantite island, a FULL WALL pantry, a GAS stove and stainless steel appliances. Cleverly tucked off the kitchen is a roomy main floor laundry room with a countertop for folding, additional cupboards and linen storage. SO CONVENIENT. The sunny eating area looks out onto the private back yard. Separated from the main living space is a private MASTER bedroom, with TWO walk in closets (hello!), and a well appointed ensuite with a deep soaker tub, TWO sinks with , a large walk in CUSTOM tiled shower, a HEATED floor AND plenty of storage. There is also an additional 2 piece bath and a locker style boot area (adjacent to the garage) all on the main floor. The large open stairwell leads to an AMAZING second storey. Cozy, but bright and open, the bonus room has big windows and cushy carpet; perfect for a family room! The THREE good sized bedrooms have WALK IN closets and lots of natural light. There is several storage closets and a full 4 piece bath to complete this floor. The basement is MASSIVE with a nice neutral laminate floor, another TWO big bedrooms and a 4 piece bath. The FULL LENGTH family room is great for entertaining and gathering. There is a fully finished storage room (or office) and additional storage under the stairs. The 24x26 garage is heated and has wall to wall shelving for all your storage needs. There is a cozy covered deck off the kitchen and a spacious FENCED back yard. This home is SO energy efficient with in floor heat, an ICF block foundation, INSULATION in the interior walls AND triple pane windows. Rich hardwood, cozy carpet, neutral paint AND beautiful finishing work make this home worth SEEING! Located on a quiet street in coveted Elizabeth Park and a FIVE minute walk to a K-6 school, this is the BIG home you've been waiting for!
Location
Province AB
County Lacombe
Zoning R1
Direction S
Rooms
Basement Finished, Full
Interior
Interior Features Ceiling Fan(s), Closet Organizers, Double Vanity, Granite Counters, Kitchen Island, Open Floorplan
Heating Forced Air, Natural Gas
Cooling None
Flooring Carpet, Hardwood, Linoleum, Tile
Fireplaces Number 1
Fireplaces Type Gas, Living Room, Mantle
Appliance Dishwasher, Gas Stove, Microwave, Refrigerator, Washer/Dryer
Laundry Main Level
Exterior
Garage Double Garage Detached
Garage Spaces 2.0
Garage Description Double Garage Detached
Fence Fenced
Community Features Park, Playground, Shopping Nearby
Roof Type Asphalt Shingle
Porch Deck
Lot Frontage 54.0
Total Parking Spaces 2
Building
Lot Description Back Yard, Front Yard, Lawn, Landscaped, Rectangular Lot
Foundation Poured Concrete
Architectural Style 1 and Half Storey
Level or Stories One and One Half
Structure Type Vinyl Siding,Wood Frame
Others
Restrictions None Known
Tax ID 83998604
Ownership Private
Read Less Info
Want to know what your home might be worth? Contact us for a FREE valuation!

Our team is ready to help you sell your home for the highest possible price ASAP
GET MORE INFORMATION

Agent | License ID: LDKATOCAN






