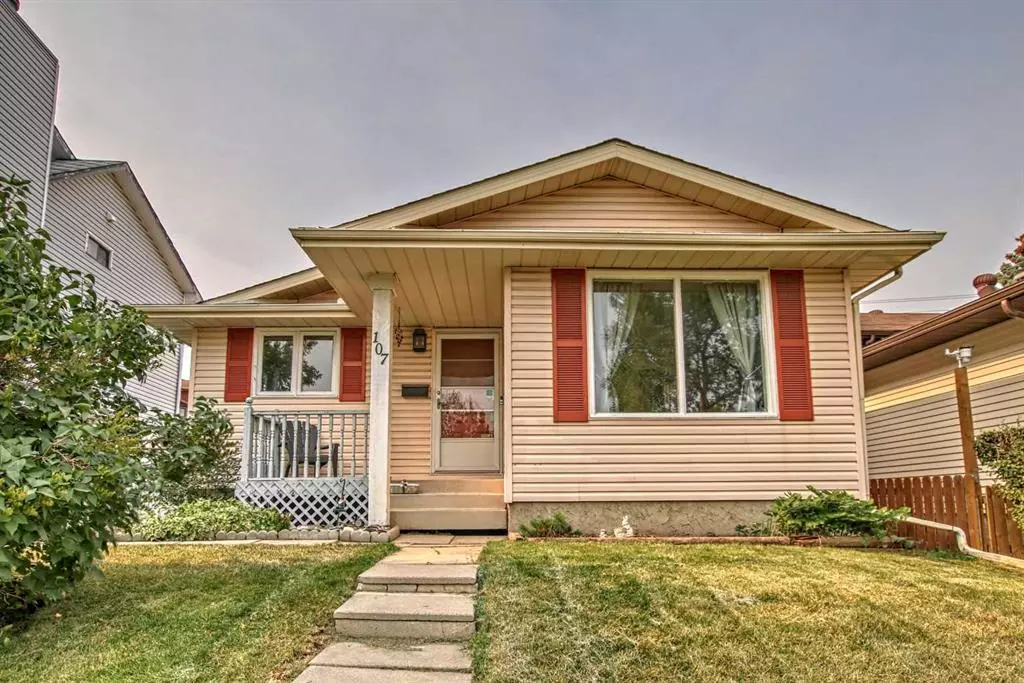$560,000
$399,900
40.0%For more information regarding the value of a property, please contact us for a free consultation.
4 Beds
3 Baths
1,141 SqFt
SOLD DATE : 08/19/2023
Key Details
Sold Price $560,000
Property Type Single Family Home
Sub Type Detached
Listing Status Sold
Purchase Type For Sale
Square Footage 1,141 sqft
Price per Sqft $490
Subdivision Macewan Glen
MLS® Listing ID A2074167
Sold Date 08/19/23
Style Bungalow
Bedrooms 4
Full Baths 3
Originating Board Calgary
Year Built 1981
Annual Tax Amount $2,727
Tax Year 2023
Lot Size 4,197 Sqft
Acres 0.1
Property Description
This charming home with double detached garage offers over 1140 square feet of developed living space with 4 bedrooms and 3 bathrooms spread out over the main level & lower levels. The main level features the bright living area with sunken living room & large windows. The spacious kitchen has a large window and plenty of cabinet space. The primary bedroom with 4 pc ensuite, along with 2 additional bedrooms & a full bath make up the rest of the main level. Moving down to the lower level you will find an additional bedroom and a 3 pc bathroom. The basement also boasts a large flex room & office with plenty of room to add your personal touches. Possible potential to add a secondary suite in the basement with a separate entrance on the side of the house. Good sized sunny, fully fenced backyard with deck, lawn & gazebo. Fantastic location - close to shopping, restaurants, Nose Hill Park and just minutes to schools. Great opportunity to enter into the real estate market!
Location
Province AB
County Calgary
Area Cal Zone N
Zoning R-C1
Direction S
Rooms
Basement Finished, Full
Interior
Interior Features Ceiling Fan(s), Central Vacuum, Closet Organizers, Laminate Counters, No Smoking Home, Pantry, Separate Entrance, Storage
Heating Forced Air, Natural Gas
Cooling None
Flooring Carpet, Laminate
Appliance Dishwasher, Range, Refrigerator, Washer/Dryer Stacked
Laundry In Basement
Exterior
Garage Double Garage Detached
Garage Spaces 2.0
Garage Description Double Garage Detached
Fence Fenced
Community Features Park, Playground, Schools Nearby, Shopping Nearby, Sidewalks, Street Lights, Walking/Bike Paths
Roof Type Asphalt Shingle
Porch Deck, Patio
Lot Frontage 34.45
Total Parking Spaces 2
Building
Lot Description Back Lane, Irregular Lot
Foundation Poured Concrete
Architectural Style Bungalow
Level or Stories One
Structure Type Vinyl Siding,Wood Frame
Others
Restrictions None Known
Tax ID 82694694
Ownership Private
Read Less Info
Want to know what your home might be worth? Contact us for a FREE valuation!

Our team is ready to help you sell your home for the highest possible price ASAP
GET MORE INFORMATION

Agent | License ID: LDKATOCAN






