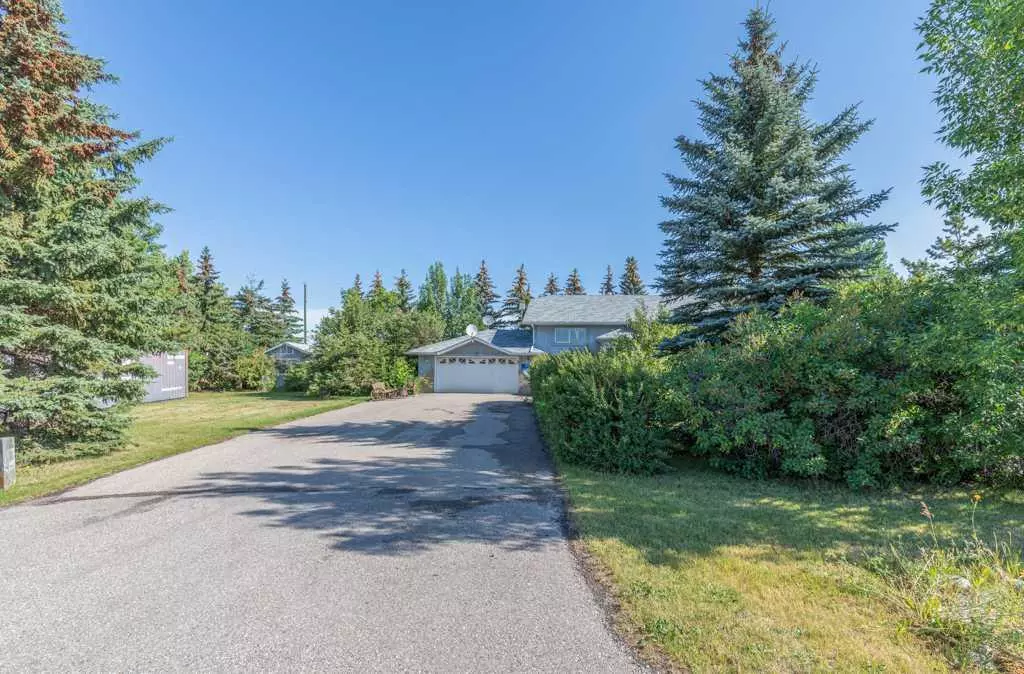$715,000
$730,000
2.1%For more information regarding the value of a property, please contact us for a free consultation.
4 Beds
3 Baths
1,388 SqFt
SOLD DATE : 08/18/2023
Key Details
Sold Price $715,000
Property Type Single Family Home
Sub Type Detached
Listing Status Sold
Purchase Type For Sale
Square Footage 1,388 sqft
Price per Sqft $515
Subdivision Dewinton Heights
MLS® Listing ID A2069153
Sold Date 08/18/23
Style Bi-Level
Bedrooms 4
Full Baths 3
Originating Board Calgary
Year Built 1989
Annual Tax Amount $4,337
Tax Year 2023
Lot Size 0.550 Acres
Acres 0.55
Property Description
Come home to country living nestled in the peaceful Hamlet of De Winton. The highlight of this property is undoubtedly the expansive backyard that sprawls over a lush .55-acre lot. The possibilities are endless. Embrace the beauty of nature and relish in the tranquility this vast backyard provides. Step inside to discover a vaulted ceiling on the main level creating an airy and spacious feel, with abundant natural light streaming through bathing the interiors in a warm glow. The heart of this home is the functional kitchen layout with ample cabinetry and corner pantry. The adjacent dining area is perfect for intimate family meals or entertaining guests, or easy access to the rear deck, where you can savor outdoor dining amidst the serene natural surroundings. This home accommodates growing families with its four generously sized bedrooms. (3 up/1 down) The master bedroom features a 4 pc ensuite with large shower and double sinks. With three bathrooms in total, including the master ensuite, this home ensures that everyone's needs are met with convenience and comfort. Entertain to your heart's content in the expansive family room and recreation room, with gas fireplace for those cooler nights ahead. Set up your dream home theater or create a games haven for endless enjoyment. The built-in bar is perfect for hosting gatherings with friends and loved ones. Outside continue with a thoughtfully designed fire pit area, providing the ideal setting for cozy evenings under the stars. The large yard offers endless possibilities for gardening enthusiasts, outdoor play, or simply relaxing in the shade of the majestic trees. Commute with ease to Calgary/Okotoks while enjoying the serenity of DeWinton's charming community. Embrace an active lifestyle with close proximity to K-Country. Sellers will provid Snapper riding mower to make yard care easier :) Car enthusiasts will love the oversized double garage with paved driveway for 6 cars. Bring the RV home.
Location
Province AB
County Foothills County
Zoning RC
Direction S
Rooms
Basement Finished, Full
Interior
Interior Features Bar, Bookcases, Laminate Counters, No Animal Home, No Smoking Home, Soaking Tub, Vaulted Ceiling(s)
Heating Forced Air
Cooling None
Flooring Carpet, Linoleum
Fireplaces Number 1
Fireplaces Type Electric, Family Room
Appliance Dishwasher, Dryer, Electric Stove, Freezer, Garage Control(s), Range Hood, Refrigerator, Washer
Laundry Lower Level
Exterior
Garage Double Garage Attached, Driveway, Front Drive, Garage Door Opener, Garage Faces Front, Paved
Garage Spaces 2.0
Garage Description Double Garage Attached, Driveway, Front Drive, Garage Door Opener, Garage Faces Front, Paved
Fence Partial
Community Features Other, Playground
Roof Type Asphalt Shingle
Porch Deck, Front Porch
Lot Frontage 159.13
Exposure S
Total Parking Spaces 8
Building
Lot Description Fruit Trees/Shrub(s), Front Yard, Lawn, Gentle Sloping, No Neighbours Behind, Landscaped, Square Shaped Lot, Many Trees, Secluded
Foundation Poured Concrete
Architectural Style Bi-Level
Level or Stories Bi-Level
Structure Type Stucco,Wood Frame
Others
Restrictions None Known
Tax ID 83976023
Ownership Private
Read Less Info
Want to know what your home might be worth? Contact us for a FREE valuation!

Our team is ready to help you sell your home for the highest possible price ASAP
GET MORE INFORMATION

Agent | License ID: LDKATOCAN






