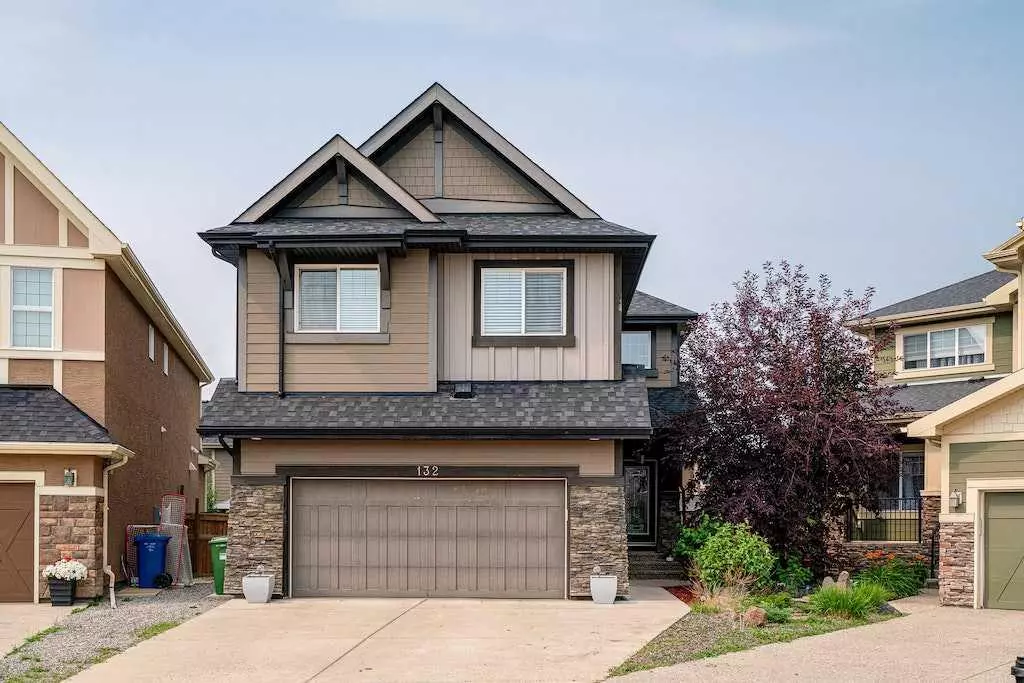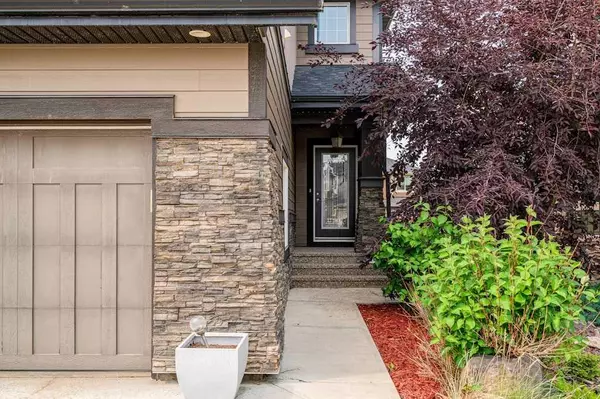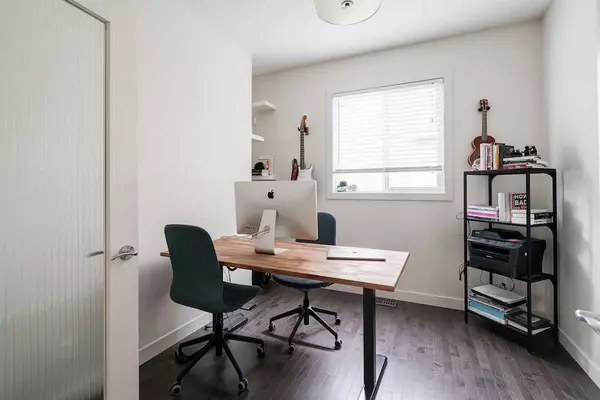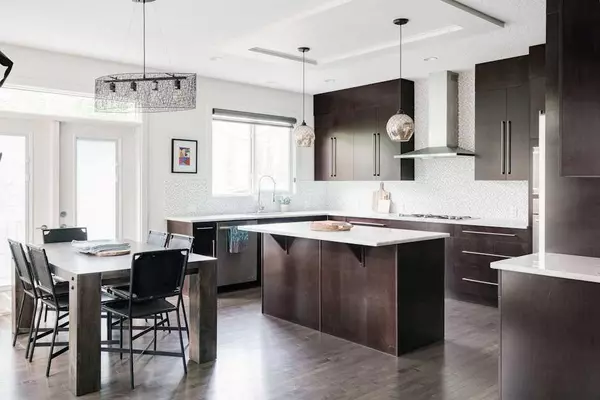$794,000
$749,900
5.9%For more information regarding the value of a property, please contact us for a free consultation.
3 Beds
3 Baths
2,259 SqFt
SOLD DATE : 08/18/2023
Key Details
Sold Price $794,000
Property Type Single Family Home
Sub Type Detached
Listing Status Sold
Purchase Type For Sale
Square Footage 2,259 sqft
Price per Sqft $351
Subdivision Valley Ridge
MLS® Listing ID A2072456
Sold Date 08/18/23
Style 2 Storey
Bedrooms 3
Full Baths 2
Half Baths 1
Originating Board Calgary
Year Built 2012
Annual Tax Amount $5,050
Tax Year 2023
Lot Size 5,468 Sqft
Acres 0.13
Property Description
Boasting an exterior that offers but a taste of what’s to come, this stunning family home is perfectly placed on a large landscaped pie shaped lot, offering distinguished curb appeal and a prime location on a quiet cul-de-sac in Valley Pointe Estates. This 2 storey home is perfect for growing families or professional couples alike, offering finishing features that whisper elegance, and sophistication such as hardwood floors, zebra blinds, recessed lighting paired with stunning light fixtures, Central A/C and built-in speakers throughout. The stylish living room has been made cozy by a sleek tile faced gas fireplace, which leads you into the bright, spacious dining room which offers direct access to the deck and west facing backyard beyond. The large kitchen, outstanding from every angle, creates a sociable atmosphere for entertaining and offers tasteful finishes such as marble countertops, glass tile backsplash, richly stained modern flat front cabinetry centre island with breakfast bar and premium stainless steel appliances. An uber functional mudroom with walk-in closet; convenient 2-pc powder room; and a private office, ideal for those who work from home, completes the main floor. Upstairs you will discover a large family/bonus room, ideally utilized as a second living space, perfection for cozy movie nights; full bath; and 3 good sized bedrooms, including the spacious primary bedroom, which boasts a large walk-in closet with direct access to the laundry room, and 5pc ensuite bath with matching countertops, large corner shower, deep soaker tub and water closet. The lower level has been thoughtfully crafted and updated with a dedicated rec room that makes the perfect gym space, or adjust the layout to your liking. The backyard is ideal for entertaining with strategically placed outdoor speakers, summer BBQ's with the family, with enough green space for the kids to play. Don't miss the large shed/shop in the backyard, ideal for those who love to tinker. Install a heater, and use it year round. A fantastic location, with easy access to the Trans Canada Highway for a quick escape into the mountains, or enjoy the amenities close to home, with walking trails surrounding the community, playgrounds and parks, schools, and access to all major roads for a quick trip throughout the city.
Location
Province AB
County Calgary
Area Cal Zone W
Zoning R-1
Direction E
Rooms
Basement Finished, Full
Interior
Interior Features Breakfast Bar, Closet Organizers, Double Vanity, Kitchen Island, No Smoking Home, Open Floorplan, Recessed Lighting, Stone Counters, Tankless Hot Water, Walk-In Closet(s)
Heating Forced Air, Natural Gas
Cooling Central Air
Flooring Carpet, Hardwood, Tile
Fireplaces Number 1
Fireplaces Type Gas, Tile
Appliance Dishwasher, Dryer, Garage Control(s), Gas Stove, Microwave, Refrigerator, Tankless Water Heater, Washer, Window Coverings, Wine Refrigerator
Laundry Laundry Room, Upper Level
Exterior
Garage Double Garage Attached, Driveway, Front Drive, Insulated
Garage Spaces 2.0
Garage Description Double Garage Attached, Driveway, Front Drive, Insulated
Fence Fenced
Community Features Golf, Park, Playground, Schools Nearby, Shopping Nearby, Sidewalks, Street Lights, Walking/Bike Paths
Roof Type Asphalt Shingle
Porch Deck
Lot Frontage 21.82
Total Parking Spaces 4
Building
Lot Description Back Yard, Few Trees, Landscaped, Street Lighting, Pie Shaped Lot
Foundation Poured Concrete
Architectural Style 2 Storey
Level or Stories Two
Structure Type Composite Siding,Stone,Wood Frame
Others
Restrictions Restrictive Covenant,See Remarks,Utility Right Of Way
Tax ID 82978609
Ownership Private
Read Less Info
Want to know what your home might be worth? Contact us for a FREE valuation!

Our team is ready to help you sell your home for the highest possible price ASAP
GET MORE INFORMATION

Agent | License ID: LDKATOCAN






