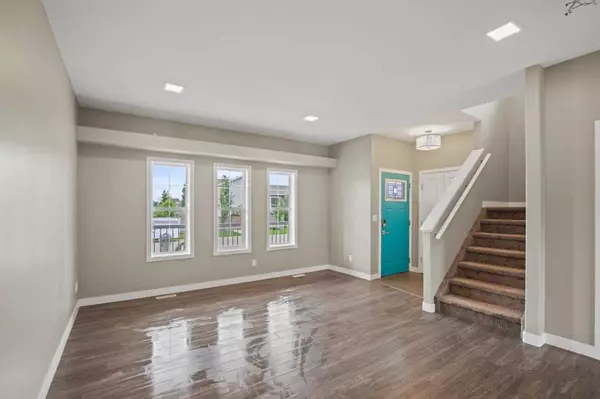$326,000
$329,900
1.2%For more information regarding the value of a property, please contact us for a free consultation.
3 Beds
3 Baths
1,376 SqFt
SOLD DATE : 08/18/2023
Key Details
Sold Price $326,000
Property Type Single Family Home
Sub Type Detached
Listing Status Sold
Purchase Type For Sale
Square Footage 1,376 sqft
Price per Sqft $236
Subdivision Cobblestone
MLS® Listing ID A2070788
Sold Date 08/18/23
Style 2 Storey
Bedrooms 3
Full Baths 2
Half Baths 1
Originating Board Grande Prairie
Year Built 2013
Annual Tax Amount $4,084
Tax Year 2023
Lot Size 3,853 Sqft
Acres 0.09
Property Description
This 2-storey home is the perfect setup for a first time home buyer or young family. Starting with great curb appeal from the street and a welcoming walk way to the front door with a covered porch to sit and enjoy the outside. Inside has an entry closet off the door and opens to the spacious living room. Here you have the kitchen around the corner with modern cabinetry and dining area looking out to the back yard. A convenient half bath located around the corner as well as access to the basement. Upstairs the three bedrooms, one of which is the roomy master bedroom featuring a sitting window ledge, walk in closet and full en suite. The other two bedrooms are a great size and to finish it off is the main bathroom. Downstairs is unfinished and waiting future development. Outside the back yard has a brick pad for entertaining or having a fire pit, a double detached garage with a radiant gas heater ready for installment and a paved back alleyway with parking. Bonus-this home has just been freshly painted throughout!
Location
Province AB
County Grande Prairie
Zoning RS
Direction W
Rooms
Basement Full, Unfinished
Interior
Interior Features Pantry, Storage, Sump Pump(s), Walk-In Closet(s)
Heating Forced Air, Natural Gas
Cooling None
Flooring Carpet, Laminate, Tile
Appliance Dishwasher, Electric Stove, Microwave, Refrigerator, Washer/Dryer
Laundry In Basement
Exterior
Garage Double Garage Detached
Garage Spaces 2.0
Garage Description Double Garage Detached
Fence Partial
Community Features Park, Playground, Schools Nearby, Shopping Nearby, Sidewalks, Street Lights
Roof Type Asphalt Shingle
Porch Deck, Front Porch
Lot Frontage 113.0
Total Parking Spaces 4
Building
Lot Description Back Lane, Back Yard, City Lot, Front Yard, Landscaped
Foundation Poured Concrete
Architectural Style 2 Storey
Level or Stories Two
Structure Type Vinyl Siding
Others
Restrictions None Known
Tax ID 83532366
Ownership Other
Read Less Info
Want to know what your home might be worth? Contact us for a FREE valuation!

Our team is ready to help you sell your home for the highest possible price ASAP
GET MORE INFORMATION

Agent | License ID: LDKATOCAN






