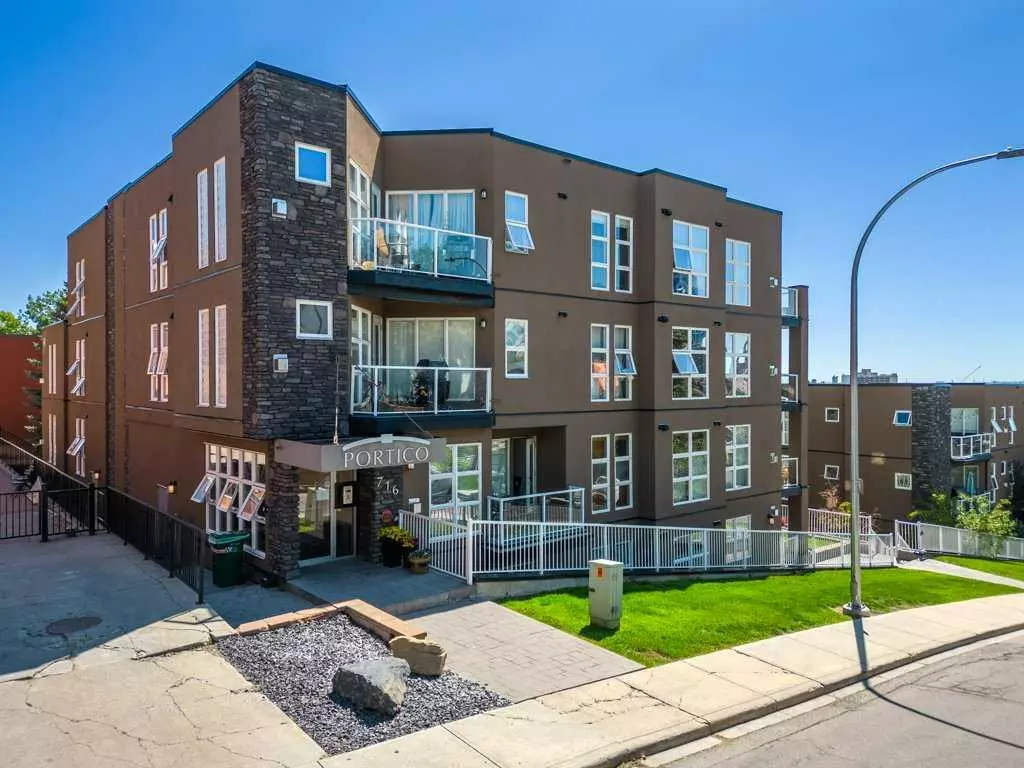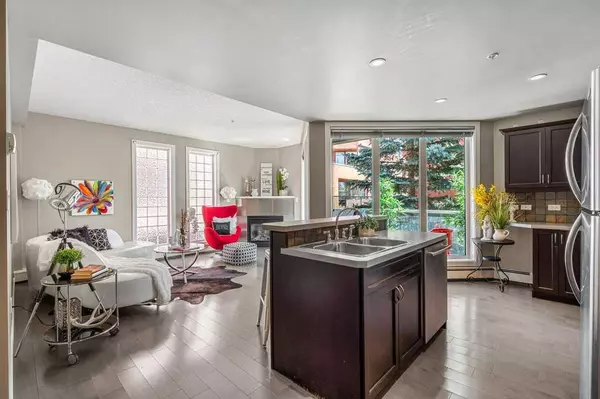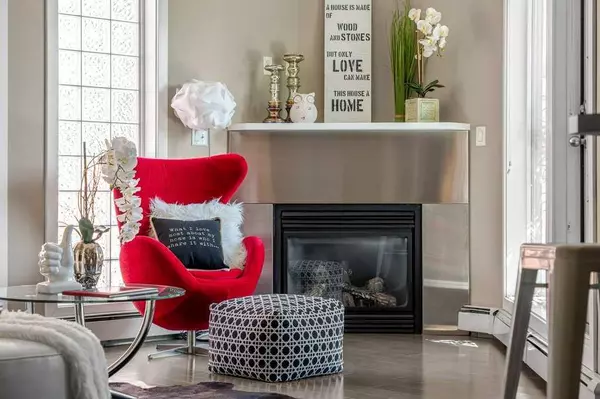$306,500
$313,000
2.1%For more information regarding the value of a property, please contact us for a free consultation.
1 Bed
1 Bath
826 SqFt
SOLD DATE : 08/18/2023
Key Details
Sold Price $306,500
Property Type Condo
Sub Type Apartment
Listing Status Sold
Purchase Type For Sale
Square Footage 826 sqft
Price per Sqft $371
Subdivision Renfrew
MLS® Listing ID A2069164
Sold Date 08/18/23
Style Apartment
Bedrooms 1
Full Baths 1
Condo Fees $589/mo
Originating Board Calgary
Year Built 2005
Annual Tax Amount $1,603
Tax Year 2023
Property Description
When you are bored with the square box floorplans...look no further! This unique 1 bedroom, 1 bath condo has such an interesting and spacious layout you will love and it features over 826 square feet! Super quiet corner unit with only one neighbor and it has convenient main floor access! Check out the large windows and lovely balcony - natural gas BBQ included! Notable features include: gas fireplace, laminate flooring, eat-up breakfast bar, stainless steel appliances, in-unit laundry, soaker tub with separate shower and the bedroom is grand, complete with a walk-in closet. Start planning your dinner parties as there is room for a large dining table. This boutique building has stunning downtown views and is only a quick walk to all the action that Bridgeland has to offer - coffee shops, restaurants, shopping, parks and pubs! There's a Guest Suite and Indoor Parking for your out of town family and friends! Your Titled Parking Stall is an end unit and your Titled Storage Locker is secured and measures 5'x5'. Book a private showing today as this show stopping unit will not last!
Location
Province AB
County Calgary
Area Cal Zone Cc
Zoning M-C2
Direction W
Interior
Interior Features Breakfast Bar, Kitchen Island, Laminate Counters, No Smoking Home, Open Floorplan, Recessed Lighting, Storage, Vinyl Windows, Walk-In Closet(s)
Heating Baseboard, Natural Gas
Cooling None
Flooring Carpet, Laminate, Tile
Fireplaces Number 1
Fireplaces Type Gas, Living Room
Appliance Dishwasher, Electric Stove, Microwave, Range Hood, Refrigerator, Washer/Dryer Stacked, Window Coverings
Laundry In Unit
Exterior
Garage Heated Garage, Stall, Titled, Underground
Garage Spaces 1.0
Garage Description Heated Garage, Stall, Titled, Underground
Community Features Playground, Schools Nearby, Shopping Nearby, Sidewalks, Street Lights
Amenities Available Bicycle Storage, Elevator(s), Guest Suite, Snow Removal, Visitor Parking
Roof Type Membrane
Porch Balcony(s)
Exposure E
Total Parking Spaces 1
Building
Story 4
Foundation Poured Concrete
Architectural Style Apartment
Level or Stories Single Level Unit
Structure Type Stone,Stucco,Wood Frame
Others
HOA Fee Include Common Area Maintenance,Heat,Insurance,Maintenance Grounds,Professional Management,Reserve Fund Contributions,Snow Removal,Trash,Water
Restrictions Pet Restrictions or Board approval Required
Ownership Private
Pets Description Yes
Read Less Info
Want to know what your home might be worth? Contact us for a FREE valuation!

Our team is ready to help you sell your home for the highest possible price ASAP
GET MORE INFORMATION

Agent | License ID: LDKATOCAN






