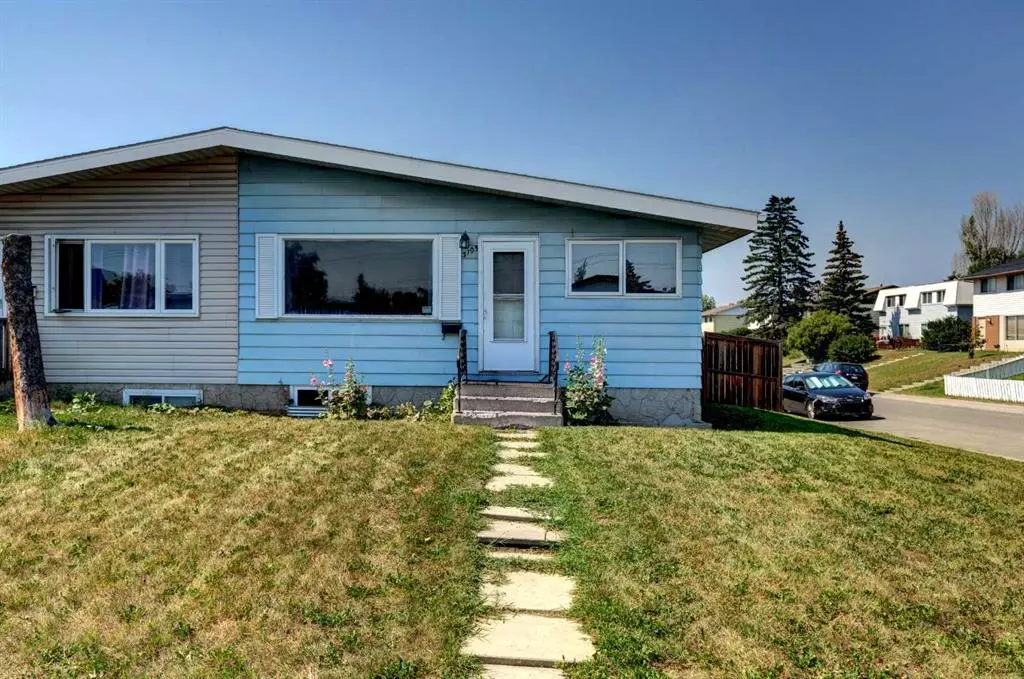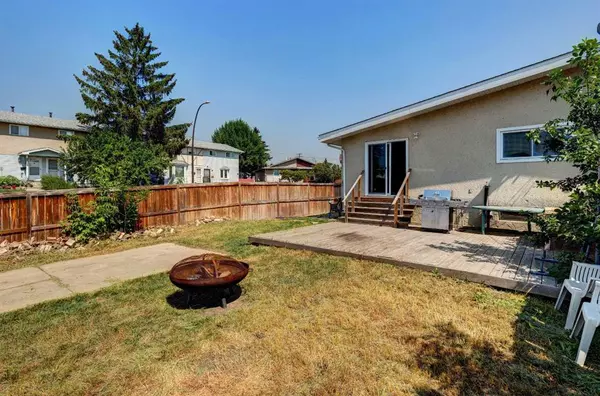$380,000
$364,900
4.1%For more information regarding the value of a property, please contact us for a free consultation.
5 Beds
2 Baths
1,012 SqFt
SOLD DATE : 08/18/2023
Key Details
Sold Price $380,000
Property Type Single Family Home
Sub Type Semi Detached (Half Duplex)
Listing Status Sold
Purchase Type For Sale
Square Footage 1,012 sqft
Price per Sqft $375
Subdivision Dover
MLS® Listing ID A2069369
Sold Date 08/18/23
Style Bungalow,Side by Side
Bedrooms 5
Full Baths 2
Originating Board Calgary
Year Built 1970
Annual Tax Amount $2,122
Tax Year 2023
Lot Size 3,735 Sqft
Acres 0.09
Property Description
Welcome to 3105 Dover Cres SE. This awesome bungalow duplex with basement suite (illegal) sits on a large corner lot with a big yard and tons of street parking. The main floor features a huge kitchen with plenty of cabinetry, full sized fridge, stove and stainless dishwasher. The kitchen has a great dining space by the big bright window that gets perfect sunlight for enjoying a morning coffee. The living area has an amazing vaulted ceiling and loads of room to have movie nights with friends and family. Just down the hallway there is a 4 piece bathroom with a vanity featuring ample storage and a large tub with tile surround. The primary bedroom is massive, boasts a vaulted ceiling, can easily fit a king sized bedroom suite, and has sliding glass patio doors to the backyard deck to enjoy the evening sunset. Completing the main level are two more huge bedrooms (for a total of 3) and linen/storage closet. The basement features a 900 square foot suite (illegal) with separate entrance, neutral vinyl plank flooring and separate laundry. The basement bedrooms are huge with large closets and big bright windows. A massive living room and a kitchen with eating area complete this level. This awesome home sits on a corner lot with a west backyard featuring a large deck, a grassy area for the kids to play, and a fence in great shape that opens to the parking pad for additional vehicle/RV parking. Great live up, rent down or revenue property!
Location
Province AB
County Calgary
Area Cal Zone E
Zoning R-C2
Direction E
Rooms
Basement Separate/Exterior Entry, Finished, Full, Suite
Interior
Interior Features Laminate Counters, No Smoking Home, Separate Entrance, Vaulted Ceiling(s)
Heating Forced Air, Natural Gas
Cooling None
Flooring Laminate, Tile, Vinyl
Appliance Dishwasher, Dryer, Electric Stove, Range Hood, Refrigerator, Washer, Window Coverings
Laundry In Basement, Main Level, Multiple Locations
Exterior
Garage Alley Access, On Street, Outside, Parking Pad
Garage Description Alley Access, On Street, Outside, Parking Pad
Fence Fenced
Community Features Park, Playground, Schools Nearby, Shopping Nearby, Sidewalks, Street Lights
Roof Type Shingle
Porch Deck
Lot Frontage 37.04
Exposure E,W
Total Parking Spaces 1
Building
Lot Description Back Lane, Back Yard, Corner Lot, Front Yard, Lawn, Level, Street Lighting
Foundation Poured Concrete
Architectural Style Bungalow, Side by Side
Level or Stories One
Structure Type Metal Siding ,Stucco,Wood Frame
Others
Restrictions Airspace Restriction
Tax ID 82748043
Ownership Private
Read Less Info
Want to know what your home might be worth? Contact us for a FREE valuation!

Our team is ready to help you sell your home for the highest possible price ASAP
GET MORE INFORMATION

Agent | License ID: LDKATOCAN






