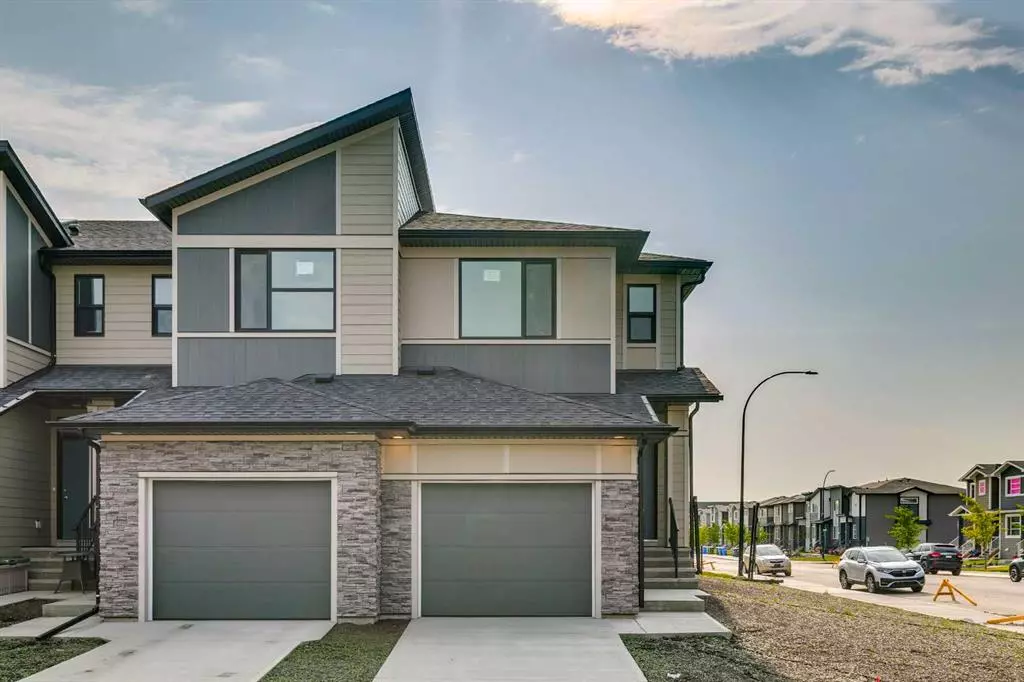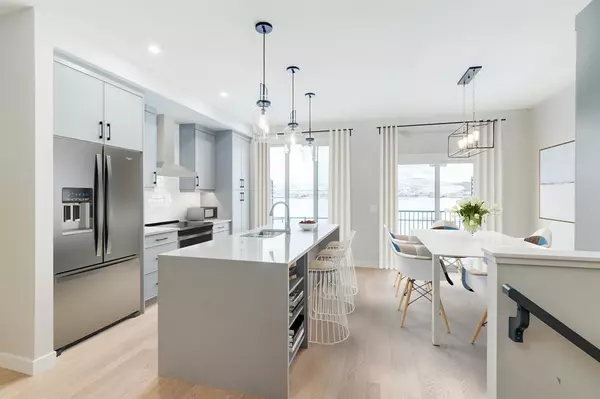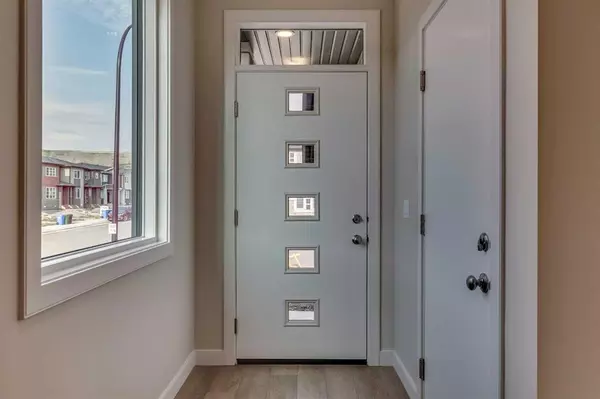$530,000
$539,000
1.7%For more information regarding the value of a property, please contact us for a free consultation.
2 Beds
3 Baths
1,295 SqFt
SOLD DATE : 08/18/2023
Key Details
Sold Price $530,000
Property Type Townhouse
Sub Type Row/Townhouse
Listing Status Sold
Purchase Type For Sale
Square Footage 1,295 sqft
Price per Sqft $409
Subdivision Wolf Willow
MLS® Listing ID A2065213
Sold Date 08/18/23
Style 2 Storey
Bedrooms 2
Full Baths 2
Half Baths 1
Originating Board Calgary
Year Built 2023
Tax Year 2023
Lot Size 947 Sqft
Acres 0.02
Property Description
Nestled in the picturesque community of Wolf Willow, this exceptional end unit townhome offers the perfect blend of modern living and natural serenity. Situated on a prime lot, this two-story home boasts 2 bedrooms, a bonus room, and an enviable backing onto the lush greenery of Osprey Park, providing breathtaking views and a sense of tranquility. Step inside, and you'll be greeted by a warm and inviting ambiance. The main level features an open-concept layout, perfect for both daily living and entertaining. Luxury vinyl plank flooring flows seamlessly throughout, while large rear windows flood the space with natural light, creating an airy and spacious feel. The modern kitchen is a chef's delight, equipped with stainless steel appliances, sleek countertops, ample cabinetry, and a stylish backsplash. It offers a functional and aesthetically pleasing space to cook and prepare meals for family and friends. The combined living and dining areas are the heart of the home. Whether you're relaxing with loved ones or hosting a dinner party, this versatile space can accommodate your every need. The bonus room on the upper level offers endless possibilities. Use it as a home office, a playroom, a media center, or even convert it into a guest room. The choice is yours! The townhome features two generously sized bedrooms, each boasting ample closet space and large windows. The master bedroom is a true retreat, offering a private oasis to unwind after a long day. Wake up to picturesque views of Osprey Park and let nature greet you every morning. The home is complete with modern bathrooms featuring elegant fixtures and contemporary finishes. The en-suite bathroom in the master bedroom offers a luxurious escape, featuring a spa-like feel with a relaxing soaking tub and a separate shower. The Wolf Willow community is known for its family-friendly atmosphere and well-maintained surroundings. With easy access to amenities, schools, and shopping centers, it provides the perfect balance of convenience and seclusion. This remarkable townhome is an opportunity not to be missed. With its prime location backing onto Osprey Park, modern interior, and proximity to everything Wolf Willow has to offer, this property won't be on the market for long. Don't miss your chance to make this house your home! Remember, just Steps from your home you will find Fish Creek Park and Blue Devil golf course as well!
Location
Province AB
County Calgary
Area Cal Zone S
Zoning R-GM
Direction W
Rooms
Basement Full, Unfinished
Interior
Interior Features Bathroom Rough-in, Kitchen Island, No Animal Home, No Smoking Home, Open Floorplan, Vinyl Windows
Heating Forced Air, Natural Gas
Cooling None
Flooring Carpet, Laminate, Tile
Appliance Dishwasher, Electric Range, Microwave, Range Hood, Refrigerator
Laundry Upper Level
Exterior
Garage Single Garage Attached
Garage Spaces 1.0
Garage Description Single Garage Attached
Fence Fenced
Community Features Golf, Park, Playground, Schools Nearby, Shopping Nearby
Roof Type Asphalt Shingle
Porch Deck
Lot Frontage 18.0
Exposure W
Total Parking Spaces 2
Building
Lot Description Backs on to Park/Green Space
Foundation Poured Concrete
Architectural Style 2 Storey
Level or Stories Two
Structure Type Composite Siding
New Construction 1
Others
Restrictions None Known
Ownership Private
Read Less Info
Want to know what your home might be worth? Contact us for a FREE valuation!

Our team is ready to help you sell your home for the highest possible price ASAP
GET MORE INFORMATION

Agent | License ID: LDKATOCAN






