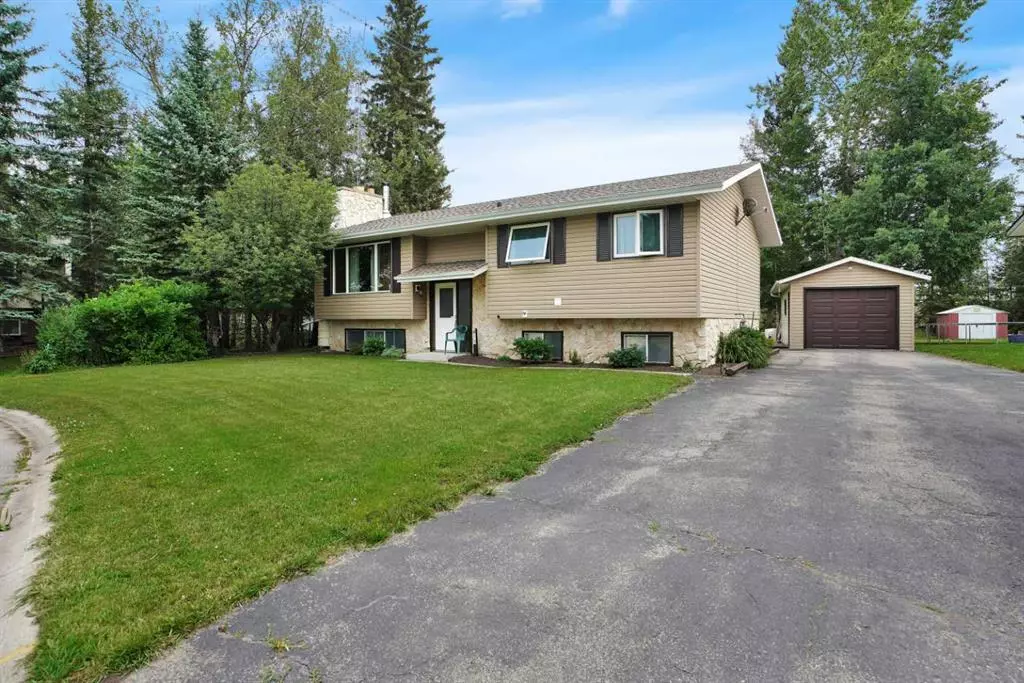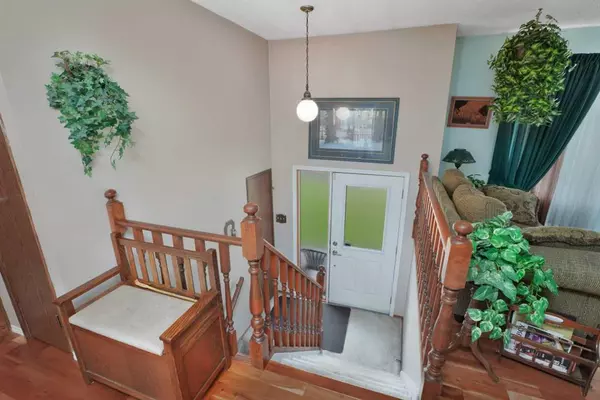$350,000
$355,000
1.4%For more information regarding the value of a property, please contact us for a free consultation.
3 Beds
3 Baths
1,104 SqFt
SOLD DATE : 08/18/2023
Key Details
Sold Price $350,000
Property Type Single Family Home
Sub Type Detached
Listing Status Sold
Purchase Type For Sale
Square Footage 1,104 sqft
Price per Sqft $317
MLS® Listing ID A2072103
Sold Date 08/18/23
Style Bi-Level
Bedrooms 3
Full Baths 2
Half Baths 1
Originating Board Central Alberta
Year Built 1977
Annual Tax Amount $3,161
Tax Year 2023
Lot Size 10,126 Sqft
Acres 0.23
Property Description
Coveted * 2nd * Street in Sundre. HUGE, reversed pie - shaped lot --- no neighbors behind --- just a forested slope – high / dry - backing onto the Red Deer River corridor. A well-groomed walking -trail head- is one lot over > it joins with Sundre’s extensive TRAIL SYSTEM > for hiking, biking, and strolling – and is right out your back yard. This One-of-a-Kind backyard is extremely Private, it has mature trees and natural landscaping—you do not feel like you are in town!! The raised deck gives you a bird’s-eye view of the forest behind. This older home has been meticulously, lovingly cared for with tasteful upgrades over the years. Such as kitchen, flooring, windows and doors, furnace and hot water tank, bathrooms and vanities, shingles, and siding. The kitchen has newer appliances and Luxurious kitchen cabinets. These complement the countertops and backsplash and provide a ton of storage. Cherry hardwood flooring flows throughout the main living areas, the perfect back drop to the soft tones and natural colors!! The master bedroom has a 2- piece ensuite – almost unheard of for the era of home!! There is a ton of extra storge incorporated within the home. The main floor laundry has 2 closets and a convenient soaking sink. The additional main floor bedroom is a nice size with good natural light. Sellers do not use the fireplace in the living room as there is a very efficient wood burning stove in the basement. The fully finished basement has a sizeable bedroom with large windows that look out onto the private backyard. This opens into a huge bonus room that could make an additional bedroom, a craft/ hobby room, or a games room. There is a 3-piece bathroom on this level with a stand-up shower. The family room has THE reliable wood burning stove placed in front of an attractive brick wall, which will direct the heat towards you - warm and cozy!! Room enough for a sectional. A great family space with a wet bar and fridge- easy to make a quick snack while enjoying a favorite movie!! Large windows in the basement provide natural light making it feel open and spacious. This wonderful home is set well back off the street, placed within a ½ cul-de-sac. It has long paved driveway to a single detached garage. This is an incredibly quiet area with well-maintained traditional homes. Close to the Royal Purple Park. Within walking distance of the hospital. Situated away from the hustle and bustle. You will not find a better location! Seller will be viewing all offers @ 1:00 pm on Aug 17.
Location
Province AB
County Mountain View County
Zoning R1
Direction SW
Rooms
Basement Finished, Full
Interior
Interior Features No Animal Home, No Smoking Home, Storage, Sump Pump(s), Vinyl Windows, Wet Bar
Heating Forced Air, Wood Stove
Cooling None
Flooring Carpet, Ceramic Tile, Hardwood
Fireplaces Number 1
Fireplaces Type Basement, Wood Burning Stove
Appliance Bar Fridge, Dishwasher, Dryer, Electric Stove, Garage Control(s), Microwave, Range Hood, Washer, Window Coverings
Laundry Laundry Room, Main Level, Sink
Exterior
Garage Parking Pad, Single Garage Detached
Garage Spaces 1.0
Garage Description Parking Pad, Single Garage Detached
Fence None
Community Features Fishing, Golf, Playground, Schools Nearby, Sidewalks, Street Lights, Walking/Bike Paths
Roof Type Asphalt Shingle
Porch Deck
Lot Frontage 70.0
Total Parking Spaces 4
Building
Lot Description Back Yard, Backs on to Park/Green Space, Environmental Reserve, Front Yard, Lawn, Low Maintenance Landscape, No Neighbours Behind, Irregular Lot, Reverse Pie Shaped Lot, Landscaped, Many Trees, Native Plants, Private, Views
Building Description Concrete,Vinyl Siding,Wood Frame, Garden shed and wood shed.
Foundation Poured Concrete
Architectural Style Bi-Level
Level or Stories Bi-Level
Structure Type Concrete,Vinyl Siding,Wood Frame
Others
Restrictions None Known
Tax ID 84974416
Ownership Private
Read Less Info
Want to know what your home might be worth? Contact us for a FREE valuation!

Our team is ready to help you sell your home for the highest possible price ASAP
GET MORE INFORMATION

Agent | License ID: LDKATOCAN






