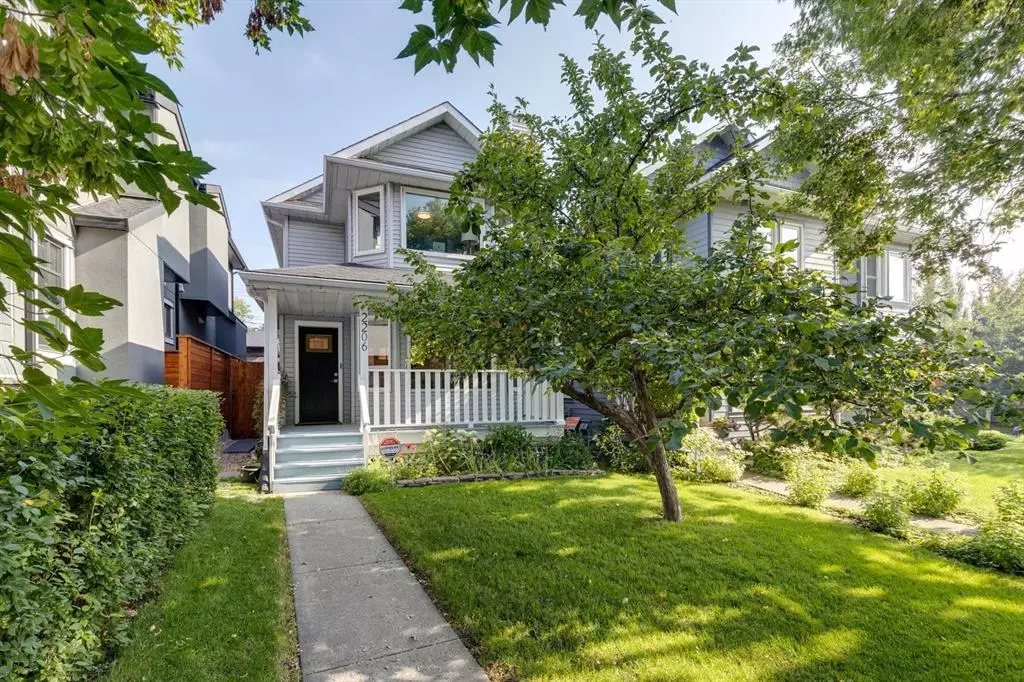$799,000
$799,000
For more information regarding the value of a property, please contact us for a free consultation.
3 Beds
3 Baths
1,598 SqFt
SOLD DATE : 08/17/2023
Key Details
Sold Price $799,000
Property Type Single Family Home
Sub Type Detached
Listing Status Sold
Purchase Type For Sale
Square Footage 1,598 sqft
Price per Sqft $500
Subdivision Richmond
MLS® Listing ID A2070612
Sold Date 08/17/23
Style 2 Storey
Bedrooms 3
Full Baths 2
Half Baths 1
Originating Board Calgary
Year Built 1989
Annual Tax Amount $4,435
Tax Year 2023
Lot Size 3,121 Sqft
Acres 0.07
Property Description
Welcome to this charming and upgraded residence in Marda Loop, Calgary. Located just steps away from the vibrant strip, this home offers a perfect blend of modern amenities and classic appeal. The layout includes a spacious dining room and living area, ideal for hosting gatherings. The backyard oasis features low-maintenance landscaping, new cedar decking, and a luxurious hot tub. Inside, the open kitchen boasts Frosty Carrina quartz counters and stainless steel appliances. The upper level offers a tranquil master bedroom with an ensuite, two additional bedrooms as well as a front-loading laundry set and extra bathroom. The fully finished basement provides a versatile space with a gas fireplace. The detached 2-car garage is fully heated and renovated, accessible through the paved back alley and backyard. Enjoy the unbeatable convenience of this welcoming property with easy access to transit, downtown, local shops and restaurants. Don't miss this opportunity to call Marda Loop home! Contact us for a private viewing today.
Location
Province AB
County Calgary
Area Cal Zone Cc
Zoning R-C2
Direction S
Rooms
Basement Finished, Full
Interior
Interior Features Central Vacuum, See Remarks, Sump Pump(s)
Heating Forced Air, Natural Gas
Cooling Central Air
Flooring Carpet, Hardwood, Tile
Fireplaces Number 2
Fireplaces Type Gas, Wood Burning
Appliance Central Air Conditioner, Dishwasher, Electric Range, Garage Control(s), Humidifier, Microwave, Range Hood, Washer/Dryer, Window Coverings
Laundry Laundry Room
Exterior
Garage Double Garage Detached, Heated Garage, Paved
Garage Spaces 2.0
Garage Description Double Garage Detached, Heated Garage, Paved
Fence Fenced
Community Features Park, Playground, Schools Nearby, Shopping Nearby
Roof Type Asphalt Shingle
Porch Deck, Front Porch, See Remarks
Lot Frontage 24.97
Exposure S
Total Parking Spaces 2
Building
Lot Description Landscaped, Private
Foundation Poured Concrete
Architectural Style 2 Storey
Level or Stories Two
Structure Type Concrete,Wood Frame
Others
Restrictions None Known
Tax ID 83000294
Ownership Private
Read Less Info
Want to know what your home might be worth? Contact us for a FREE valuation!

Our team is ready to help you sell your home for the highest possible price ASAP
GET MORE INFORMATION

Agent | License ID: LDKATOCAN






