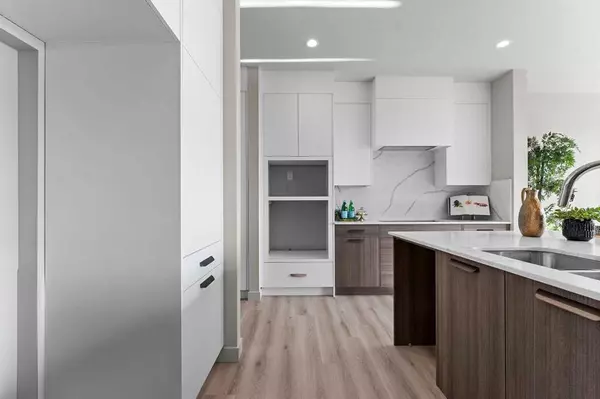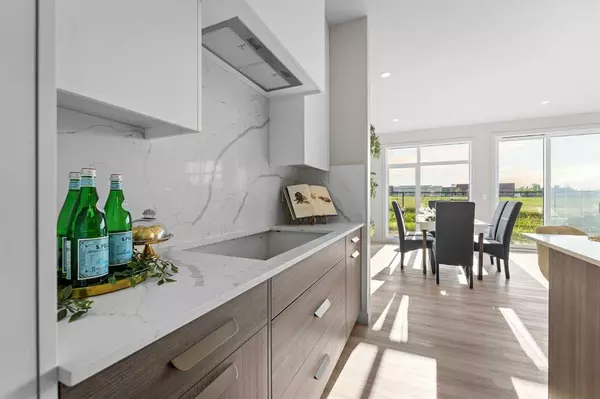$1,178,000
$1,185,000
0.6%For more information regarding the value of a property, please contact us for a free consultation.
4 Beds
4 Baths
2,324 SqFt
SOLD DATE : 08/17/2023
Key Details
Sold Price $1,178,000
Property Type Single Family Home
Sub Type Detached
Listing Status Sold
Purchase Type For Sale
Square Footage 2,324 sqft
Price per Sqft $506
Subdivision Cougar Ridge
MLS® Listing ID A2069065
Sold Date 08/17/23
Style 2 Storey
Bedrooms 4
Full Baths 3
Half Baths 1
Originating Board Calgary
Year Built 2023
Annual Tax Amount $3,791
Tax Year 2023
Lot Size 4,262 Sqft
Acres 0.1
Property Description
A breath-taking home, nestled in the highly coveted community of Cougar Ridge. Newly-Built by Ledgestone Signature Homes, 40 Coulee Crescent SW prominently stands on a West-Backing lot located in the newest subdivision of Coulee Park. With over 3,200 finished square feet, this commodious residence encompasses high quality executive living complimented with exceptional craftsmanship throughout. Distinctive exterior features include the Acrylic Stucco & Hardie-Board Siding complimented with Cultured Stone, and the Exposed Aggregate driveway leading to the Double-Attached Finished Garage with Upgraded Glass Doors on Side-Mount Openers that may accommodate a potential Car-Lift. The main level features Luxury Vinyl Plank Flooring that merges the Living Room with Gas Fireplace, Dining Area, Executive Office, and a Mud Room fit with Custom Lockers. The first floor is completed by a Chef's Kitchen with Quartz Countertops, Custom Schenk Brand Cabinetry, Premium Stainless Steel Appliances with Gas Stovetop, and a Pantry Hall with additional storage space. The floor above showcases an Owner's Retreat comprised of a spacious Bedroom with Floor-To-Ceiling windows showcasing a gorgeous Mountain View, Walk-In Closet with Built-In Shelving, and a Beautiful Five-Piece Ensuite with a Freestanding Bathtub. There are two additional Bedrooms on the top floor, both generous in size plus a Five-Piece Bathroom. A Laundry Room fitted with Cabinetry and Utility Sink as well as a Large Bonus Room with Office Nook fulfill this upstairs haven. Downstairs, the Fully Developed Basement completes this Masterfully-Built home adding a Fourth Large Bedroom, 3-Piece Bathroom, additional Wet Bar with shelving, and a Secondary Living Room with two windows. Additional highlights include the 9 foot Painted Ceilings throughout with 8 Foot Doors on the Main and Upper levels. Superbly located only steps away from the Calgary French & International School and minutes from other Top Tier schools including Webber Academy, Rundle College, and Ernest Manning High School. Enjoy Prominent Shopping/Dining and Amenities in nearby West 85th and Aspen Landing and a convenient 16 minute drive to Downtown Calgary. Experience this impressive home for yourself. Schedule a showing with your Favorite Luxury Realtor today!
Location
Province AB
County Calgary
Area Cal Zone W
Zoning R-1
Direction E
Rooms
Basement Finished, Full
Interior
Interior Features Bar, Built-in Features, Closet Organizers, Double Vanity, High Ceilings, Kitchen Island, Open Floorplan, Pantry, Quartz Counters, Soaking Tub, Storage, Wet Bar
Heating Fireplace(s), Forced Air, Natural Gas
Cooling None
Flooring Carpet, Tile, Vinyl Plank
Fireplaces Number 1
Fireplaces Type Gas
Appliance Built-In Oven, Garage Control(s), Gas Cooktop, Microwave, Range Hood, Refrigerator
Laundry Upper Level
Exterior
Garage Aggregate, Double Garage Attached, Front Drive, Garage Faces Front, Insulated, Other
Garage Spaces 2.0
Garage Description Aggregate, Double Garage Attached, Front Drive, Garage Faces Front, Insulated, Other
Fence Fenced
Community Features Park, Playground, Schools Nearby, Shopping Nearby, Sidewalks, Street Lights, Walking/Bike Paths
Roof Type Asphalt Shingle
Porch Other
Lot Frontage 41.67
Exposure E
Total Parking Spaces 4
Building
Lot Description Back Yard, Backs on to Park/Green Space
Foundation Poured Concrete
Architectural Style 2 Storey
Level or Stories Two
Structure Type Stone,Stucco,Wood Siding
New Construction 1
Others
Restrictions Utility Right Of Way
Tax ID 82745666
Ownership Private
Read Less Info
Want to know what your home might be worth? Contact us for a FREE valuation!

Our team is ready to help you sell your home for the highest possible price ASAP
GET MORE INFORMATION

Agent | License ID: LDKATOCAN






