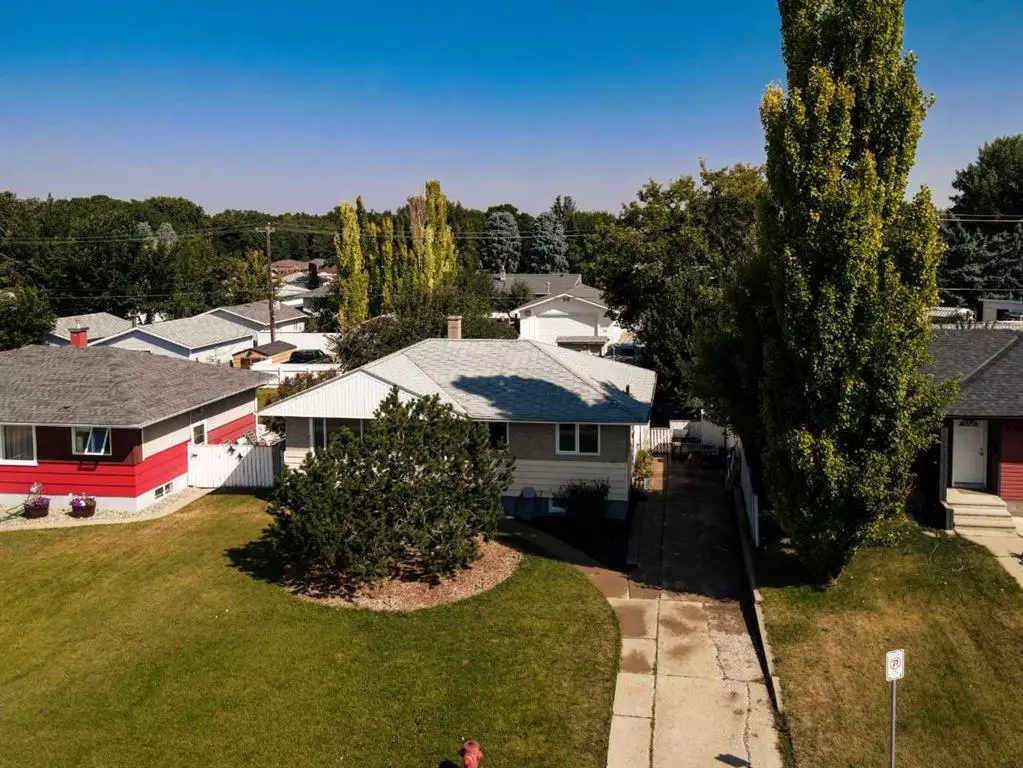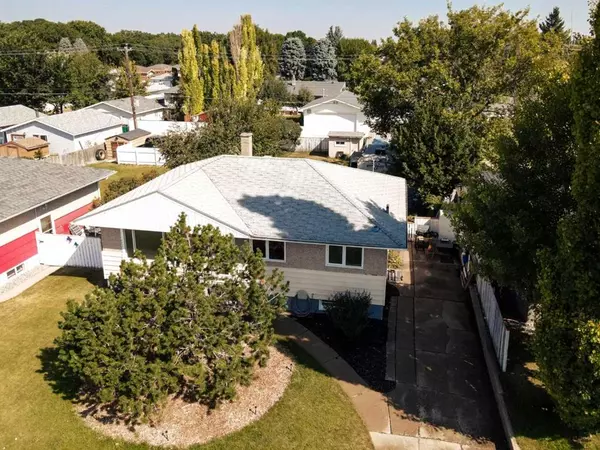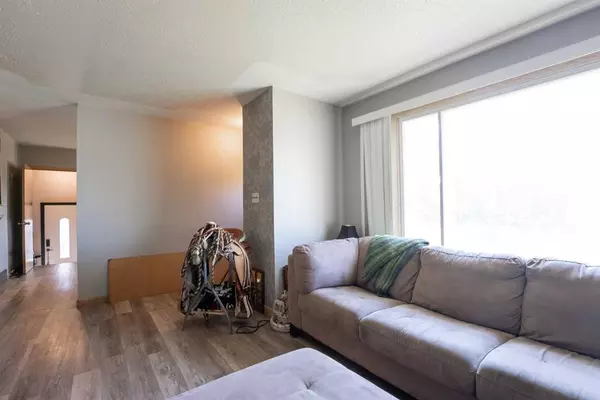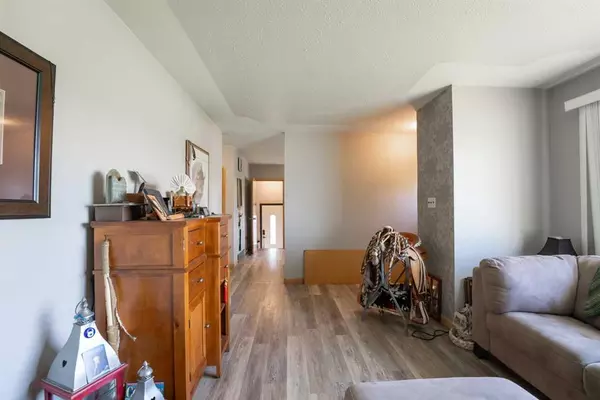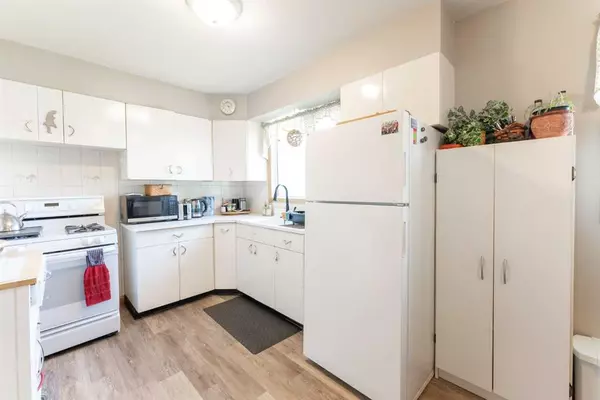$260,000
$264,900
1.8%For more information regarding the value of a property, please contact us for a free consultation.
3 Beds
1 Bath
890 SqFt
SOLD DATE : 08/17/2023
Key Details
Sold Price $260,000
Property Type Single Family Home
Sub Type Detached
Listing Status Sold
Purchase Type For Sale
Square Footage 890 sqft
Price per Sqft $292
Subdivision Winston Churchill
MLS® Listing ID A2071652
Sold Date 08/17/23
Style Bungalow
Bedrooms 3
Full Baths 1
Originating Board Lethbridge and District
Year Built 1956
Annual Tax Amount $2,072
Tax Year 2023
Lot Size 6,548 Sqft
Acres 0.15
Property Description
Welcome to this charming and inviting 3 bedroom, 1 bathroom home, boasting abundant natural light and a cozy atmosphere that instantly feels like home. Situated across from an open and tranquil green space, this property offers a peaceful and picturesque setting. Perfectly located in a mature, well-treed neighborhood, this residence is within close proximity to all three levels of schools, making it an ideal choice for families of all ages. Step inside to discover a bright and open living room flooded with natural light. The recently renovated bathroom and the added luxury of some new windows not only elevate the aesthetics but also contribute to energy efficiency. The kitchen has great appeal with bright cabinetry, a new fridge, gas stove and large farmhouse style sink. The home is equipped with AC as well as a brand new hot water on-demand system. This home’s potential extends to the basement, where an additional bedroom and laundry can be found. There is space for a fourth bedroom and additional bathroom, as well as the possibility of a suite for those looking for the option of rental income. The true gem of this property lies outside, with a huge yard that provides ample space for outdoor activities and entertainment. Build your dream garage or shop complete with RV parking and still have ample yard space left. Don't miss the chance to make this bright and cozy abode your new home. Schedule a viewing today to experience the wonderful blend of comfort, convenience, and limitless potential that this property has to offer.
Location
Province AB
County Lethbridge
Zoning R
Direction S
Rooms
Basement Full, Partially Finished
Interior
Interior Features See Remarks, Tankless Hot Water, Vinyl Windows
Heating Forced Air
Cooling Central Air
Flooring Carpet, Vinyl Plank
Appliance Gas Stove, Refrigerator, Tankless Water Heater, Washer/Dryer
Laundry Lower Level
Exterior
Garage Off Street
Garage Description Off Street
Fence Partial
Community Features Park, Playground, Schools Nearby, Shopping Nearby
Roof Type Shingle
Porch None
Lot Frontage 52.0
Total Parking Spaces 3
Building
Lot Description Back Lane, Back Yard, Front Yard, Lawn, Landscaped, Level, Many Trees, Views
Foundation Poured Concrete
Architectural Style Bungalow
Level or Stories One
Structure Type Stucco
Others
Restrictions None Known
Tax ID 83375538
Ownership Private
Read Less Info
Want to know what your home might be worth? Contact us for a FREE valuation!

Our team is ready to help you sell your home for the highest possible price ASAP
GET MORE INFORMATION

Agent | License ID: LDKATOCAN

