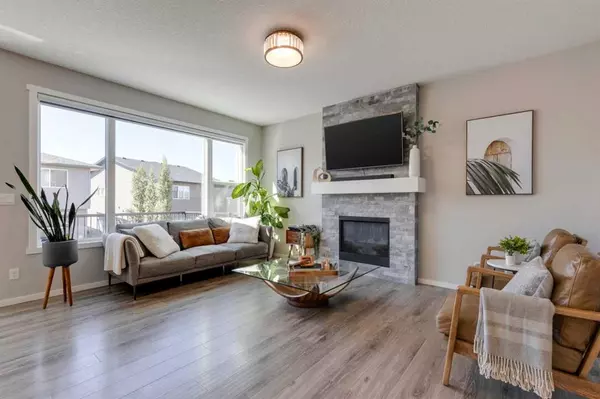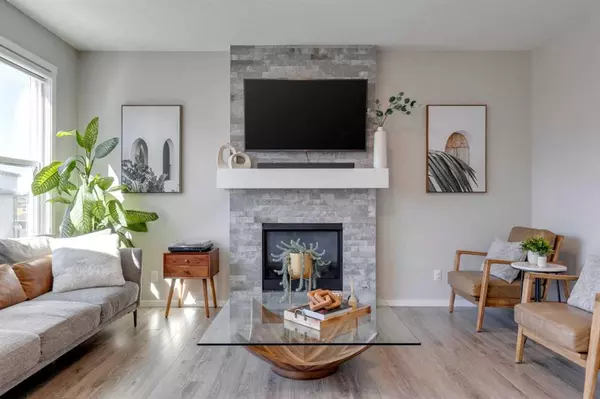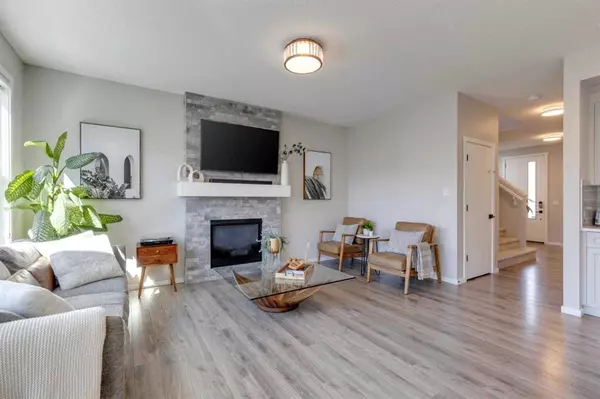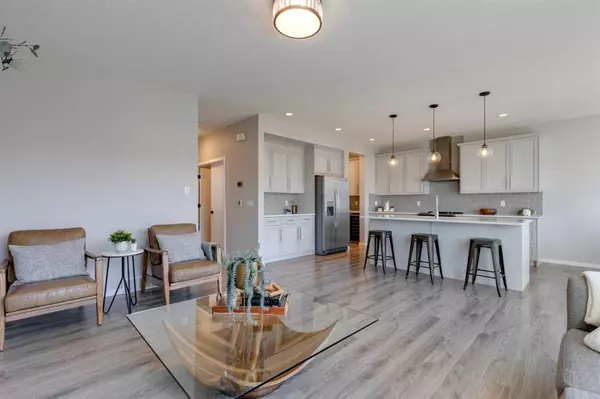$768,000
$759,000
1.2%For more information regarding the value of a property, please contact us for a free consultation.
3 Beds
3 Baths
2,245 SqFt
SOLD DATE : 08/17/2023
Key Details
Sold Price $768,000
Property Type Single Family Home
Sub Type Detached
Listing Status Sold
Purchase Type For Sale
Square Footage 2,245 sqft
Price per Sqft $342
Subdivision Carrington
MLS® Listing ID A2072372
Sold Date 08/17/23
Style 2 Storey
Bedrooms 3
Full Baths 2
Half Baths 1
Originating Board Calgary
Year Built 2017
Annual Tax Amount $4,508
Tax Year 2023
Lot Size 3,843 Sqft
Acres 0.09
Property Description
*OPEN HOUSE SAT AUGUST 19TH 1PM-4PM* A well-maintained, showhome condition single home located in the heart of Carrington! This home sits on a massive 3843sqft pie-shaped lot. South-facing backyard will offer you tons of sunlight throughout the day! With all the windows being over-sized to ensure that! All windows are triple-pane, excellent for trapping heating and blocking cold air during the winter time, making your home extra energy-efficient! This home has HRV ventilation to ensure the best air flow throughout your home. Open concept main floor has 9ft ceiling height and scratch-free laminate flooring throughout! Kitchen counters are all thickened quartz, stainless steel appliances for easy cleaning including ice-making french door fridge. Upstairs, you'll find a bright and open bonus room that serves you multi-purposes. Large primary bedroom offers a 5pc ensuite bath including glass standing shower, oversized soaker tub, and walk-in closet. The other two bedrooms are very decent in size and all come with walk-in closets! Stepping down to the sunshine basement! Oversized windows will bring tons of sunshine throughout! Being unfinished, you have the flexibility to turn into anything you desire and seems fit to your family, such as bedroom, play room, fitness rooms, or even a theatre! This home has a maintenance-free backyard and fully landscaped! It has bbq gas line, ground lights, mature apple tree and flower beds! Carrington is well-sought community, with many shops, restaurants, schools nearby! Walking distance to large grocery stores, skating park, mcdonald's, playground and gas station. A few mins drive will get you to the newest T&T supermarket, Costco, cross-iron mills, library, recreational centre, and stoney trail! Proud first owners have taken extra care of this home and it shows like new! An absolute gem in this community and a must-see! Book your showing today!
Location
Province AB
County Calgary
Area Cal Zone N
Zoning R-1N
Direction N
Rooms
Basement Full, Unfinished
Interior
Interior Features Breakfast Bar, No Animal Home, No Smoking Home, Pantry, Quartz Counters, Walk-In Closet(s)
Heating Forced Air, Natural Gas
Cooling None
Flooring Carpet, Ceramic Tile, Laminate
Fireplaces Number 1
Fireplaces Type Gas, Living Room
Appliance Dishwasher, Dryer, Electric Range, Microwave, Range Hood, Refrigerator, Washer, Window Coverings
Laundry Upper Level
Exterior
Garage Double Garage Attached
Garage Spaces 2.0
Garage Description Double Garage Attached
Fence Fenced
Community Features Park, Playground, Schools Nearby, Shopping Nearby, Sidewalks, Street Lights, Walking/Bike Paths
Roof Type Asphalt Shingle
Porch Balcony(s)
Lot Frontage 33.99
Total Parking Spaces 4
Building
Lot Description Back Yard, Pie Shaped Lot, Private
Foundation Poured Concrete
Architectural Style 2 Storey
Level or Stories Two
Structure Type Stone,Vinyl Siding,Wood Frame
Others
Restrictions None Known
Tax ID 82910166
Ownership Private
Read Less Info
Want to know what your home might be worth? Contact us for a FREE valuation!

Our team is ready to help you sell your home for the highest possible price ASAP
GET MORE INFORMATION

Agent | License ID: LDKATOCAN






