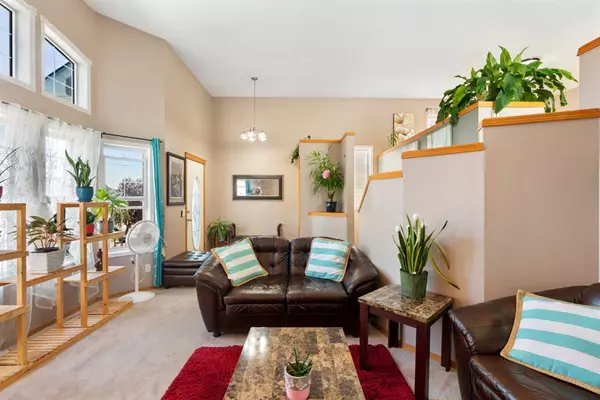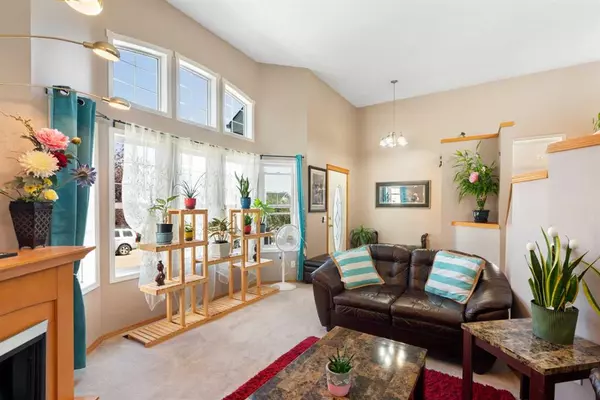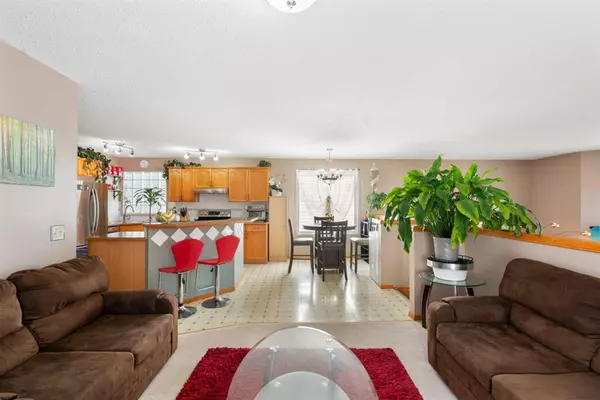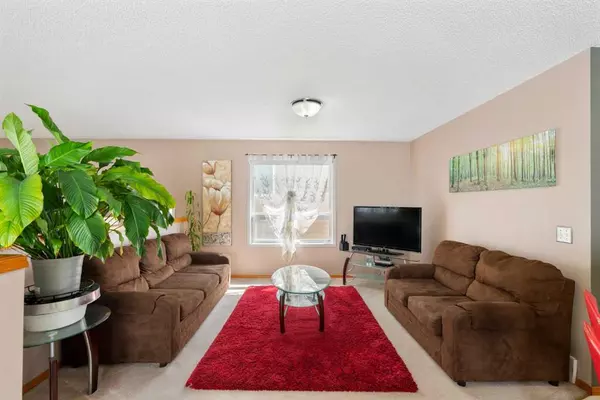$505,000
$499,800
1.0%For more information regarding the value of a property, please contact us for a free consultation.
4 Beds
3 Baths
1,257 SqFt
SOLD DATE : 08/17/2023
Key Details
Sold Price $505,000
Property Type Single Family Home
Sub Type Detached
Listing Status Sold
Purchase Type For Sale
Square Footage 1,257 sqft
Price per Sqft $401
Subdivision Bridlewood
MLS® Listing ID A2064801
Sold Date 08/17/23
Style Bi-Level
Bedrooms 4
Full Baths 3
Originating Board Calgary
Year Built 1998
Annual Tax Amount $2,898
Tax Year 2023
Lot Size 3,379 Sqft
Acres 0.08
Property Description
Welcome to your dream home, nestled in the heart of the charming Bridlewood neighbourhood! This beautifully designed Bi-Level house at 137 Bridlewood Crescent SW is thoughtfully configured and ready to welcome you and your family. Upon entry, you're immediately greeted by a massive family room with an open high ceiling. This grand, inviting space is perfect for hosting gatherings, entertaining friends, or simply enjoying a lazy Sunday afternoon with family. On the upper level, the luxurious master bedroom, complete with a private ensuite, serves as your tranquil retreat. In addition, there is another well-sized bedroom and a full bathroom upstairs, offering an ideal space for family, guests, or as a home office. Continue your tour to the fully finished WALK-UP, separate entrance, basement where you'll find two more versatile bedrooms. Whether you need space for guests, a growing family, or additional recreational or workspace, these rooms provide ample flexibility. The property offers three full bathrooms in total, all thoughtfully designed to provide convenience and space for all members of the household. Their tasteful design complements the home's overall aesthetic. Car enthusiasts and those requiring extra storage space will appreciate the double detached garage. This home's prime location close to schools, playgrounds, and shopping adds an additional layer of convenience for families and individuals alike. The home's commitment to maintenance and up-to-date systems is apparent, with a new high efficiency furnace installed in 2017, a hot water tank replacement in 2022, and new roof also in 2022. These upgrades provide new homeowners with the peace of mind that comes with knowing the home is well-cared for. 137 Bridlewood Crescent SW is more than just a house; it's a place you can truly call home. With its prime location, careful upgrades, impressive family room, and welcoming atmosphere, it offers a unique opportunity in the sought-after Bridlewood community. Don't wait, call your favourite Realtor to schedule your viewing today.
Location
Province AB
County Calgary
Area Cal Zone S
Zoning R-1N
Direction N
Rooms
Basement Finished, Full
Interior
Interior Features No Animal Home, No Smoking Home
Heating Forced Air, Natural Gas
Cooling None
Flooring Carpet, Linoleum
Appliance Dishwasher, Dryer, Electric Stove, Garage Control(s), Range Hood, Refrigerator, Washer, Window Coverings
Laundry None
Exterior
Garage Double Garage Detached, Oversized
Garage Spaces 1.0
Garage Description Double Garage Detached, Oversized
Fence None
Community Features Playground
Roof Type Asphalt Shingle
Porch None
Lot Frontage 32.12
Total Parking Spaces 2
Building
Lot Description Back Lane, Fruit Trees/Shrub(s), Landscaped, Rectangular Lot
Foundation Poured Concrete
Architectural Style Bi-Level
Level or Stories Bi-Level
Structure Type Brick,Vinyl Siding,Wood Frame
Others
Restrictions None Known
Tax ID 83026367
Ownership Private
Read Less Info
Want to know what your home might be worth? Contact us for a FREE valuation!

Our team is ready to help you sell your home for the highest possible price ASAP
GET MORE INFORMATION

Agent | License ID: LDKATOCAN






