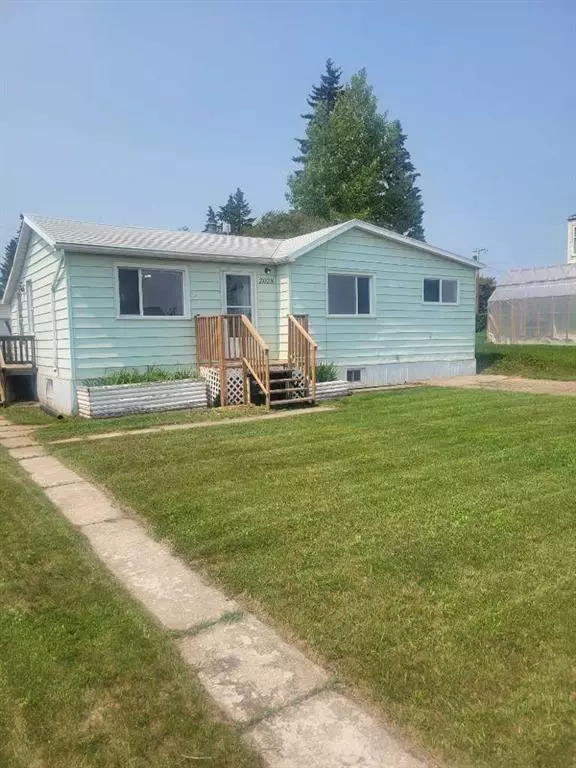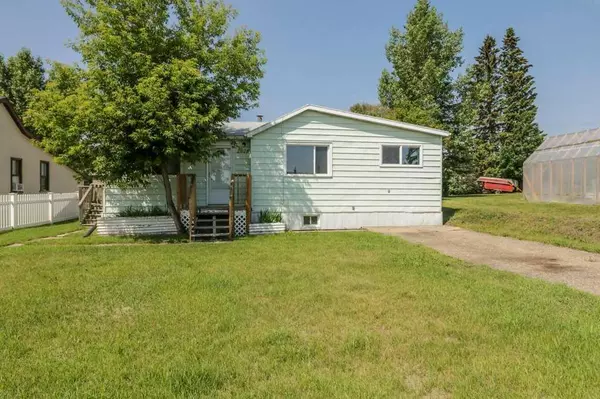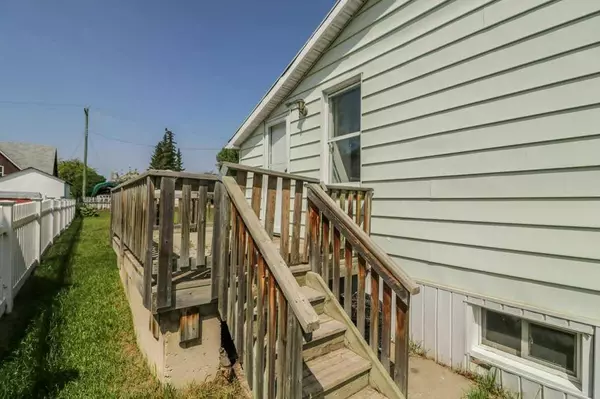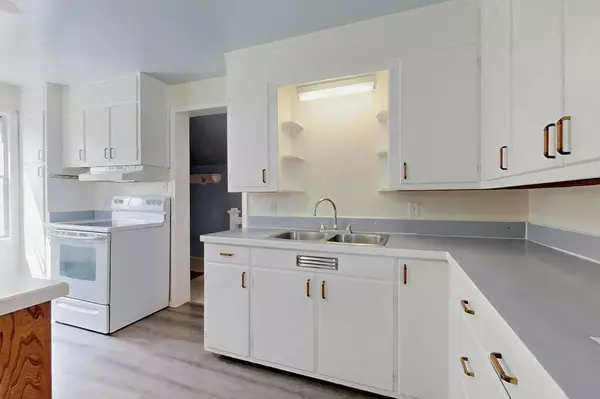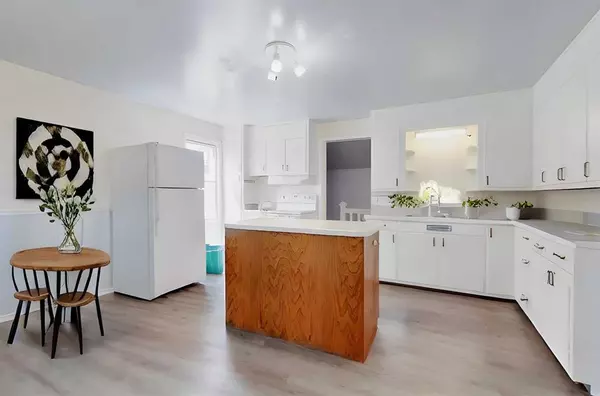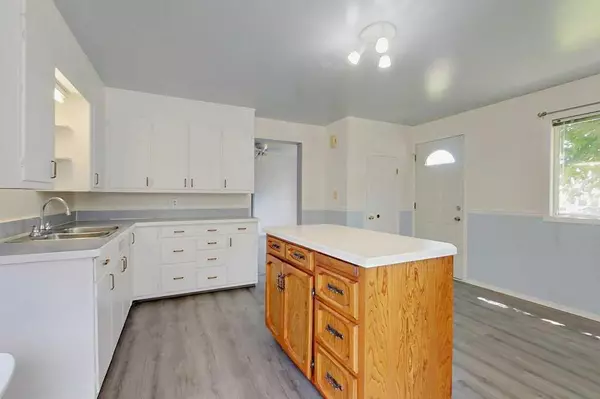$152,500
$182,000
16.2%For more information regarding the value of a property, please contact us for a free consultation.
3 Beds
1 Bath
877 SqFt
SOLD DATE : 08/17/2023
Key Details
Sold Price $152,500
Property Type Single Family Home
Sub Type Detached
Listing Status Sold
Purchase Type For Sale
Square Footage 877 sqft
Price per Sqft $173
MLS® Listing ID A2059889
Sold Date 08/17/23
Style Bungalow
Bedrooms 3
Full Baths 1
Originating Board Central Alberta
Year Built 1950
Annual Tax Amount $1,105
Tax Year 2023
Lot Size 6,000 Sqft
Acres 0.14
Property Description
A Cozy home that is just right for a young family, investor or retired couple. Over the years there have been many renovations done to the home such as a newer roof, newer siding, all newer windows with some windows just replaced in the last couple of years. Newer Furnace (with venting as well) and updated electrical. HWT is 2 years old and fiber optics are available. This home is move in ready! and has been well looked after by owners. Delburne is a vibrant community and is a very easy commute to Red Deer/Stettler. Delburne has a medical clinic with a pharmacy as well as a dental hygienist, An exceptional K-12 school, several grocery stores, restaurants, fitness center, 2 banks, gas station, Auto service station, spray park with playground, 2 beautiful golf courses nearby, Arena, skatepark, library as well as numerous other clubs, activities and businesses. Delburne has all the conveniences in a great community!
Location
Province AB
County Red Deer County
Zoning R1
Direction S
Rooms
Basement Full, Partially Finished
Interior
Interior Features Kitchen Island, Laminate Counters, Separate Entrance, Storage, Vinyl Windows
Heating Forced Air, Natural Gas
Cooling None
Flooring Carpet, Laminate, Linoleum
Appliance Refrigerator, Stove(s), Washer/Dryer
Laundry Main Level
Exterior
Garage Off Street, Parking Pad, Single Garage Detached
Garage Spaces 1.0
Garage Description Off Street, Parking Pad, Single Garage Detached
Fence Partial
Community Features Golf, Park, Playground, Schools Nearby, Shopping Nearby, Sidewalks, Street Lights, Walking/Bike Paths
Utilities Available Fiber Optics Available
Roof Type Metal
Porch Deck
Lot Frontage 50.0
Total Parking Spaces 2
Building
Lot Description Back Yard, Few Trees, Front Yard, Landscaped, Level, Standard Shaped Lot
Foundation Block
Sewer Public Sewer
Water Public
Architectural Style Bungalow
Level or Stories One
Structure Type Vinyl Siding
Others
Restrictions None Known
Tax ID 57244094
Ownership Private
Read Less Info
Want to know what your home might be worth? Contact us for a FREE valuation!

Our team is ready to help you sell your home for the highest possible price ASAP
GET MORE INFORMATION

Agent | License ID: LDKATOCAN

