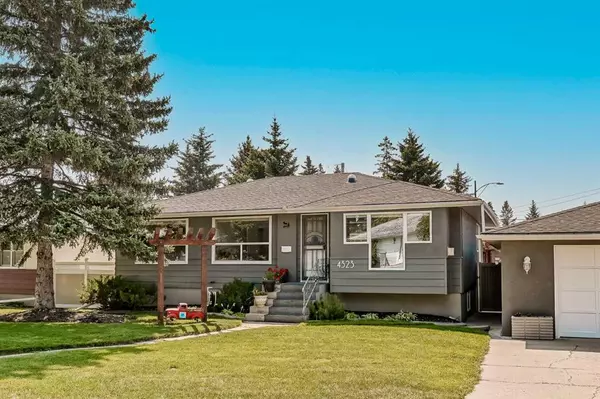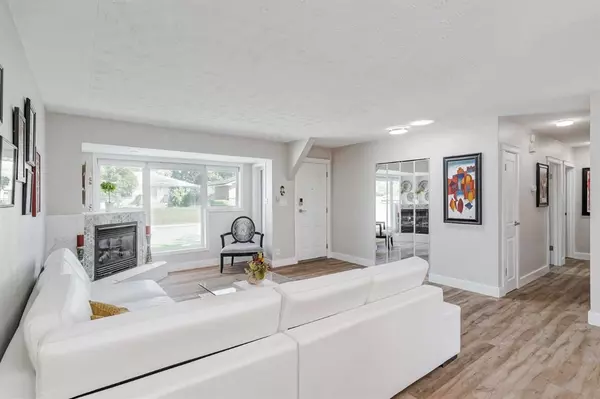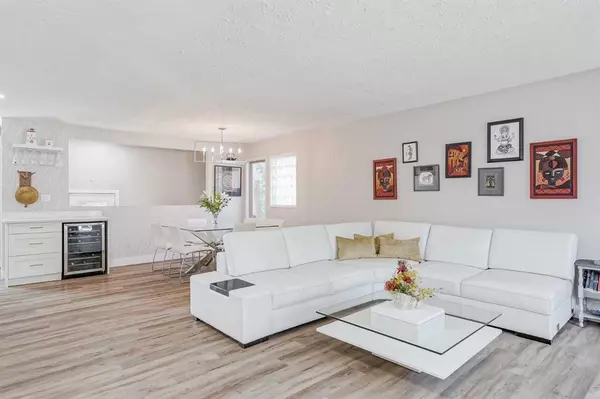$815,000
$830,000
1.8%For more information regarding the value of a property, please contact us for a free consultation.
5 Beds
2 Baths
1,153 SqFt
SOLD DATE : 08/16/2023
Key Details
Sold Price $815,000
Property Type Single Family Home
Sub Type Detached
Listing Status Sold
Purchase Type For Sale
Square Footage 1,153 sqft
Price per Sqft $706
Subdivision Glendale
MLS® Listing ID A2067228
Sold Date 08/16/23
Style Bungalow
Bedrooms 5
Full Baths 2
Originating Board Calgary
Year Built 1954
Annual Tax Amount $5,306
Tax Year 2023
Lot Size 7,351 Sqft
Acres 0.17
Property Description
Welcome to the desirable community of Glendale in Calgary, AB, where an exceptional single-family detached home awaits you! This stunning property boasts 2136 sqft of living space and is situated on a massive 7352 sqft corner lot, offering plenty of space both inside and out. Upon entering this charming home, you'll be greeted by an open layout that creates a warm and inviting atmosphere. With a total of 5 bedrooms, there's ample room for a growing family or the opportunity to create a home office or hobby room. The main floor features 3 bedrooms, while the lower level offers an additional 2 bedrooms. Two newly renovated full bathrooms, one on each level, ensure convenience and style. These modern upgrades enhance the overall appeal of the home. The kitchen is a chef's dream, boasting new stainless-steel appliances, quartz countertops, and a large oversized island. The bright and airy ambiance is further accentuated by the laminate flooring throughout the main living spaces. For those who love to entertain, the spacious family room downstairs includes a wet bar, making it the perfect place to host gatherings or enjoy cozy nights in with loved ones. Step outside into the sunny southwest-facing private backyard, and you'll find your own oasis. Relax in the hot tub, unwind under the pergola or gazebo, and make use of multiple seating areas thoughtfully designed with privacy screens and covered areas. Whether it's a summer barbecue or a quiet evening under the stars, this backyard is ideal for entertaining and creating lasting memories.
The property also features an oversized double detached garage, providing ample space for vehicles, storage, or a workshop. Glendale is a fantastic community with an array of family-friendly amenities. Enjoy nearby skating rinks, playgrounds, and toboggan hills for year-round outdoor fun. The area is well-served by great schools, ensuring that children receive a quality education. For commuters and those who enjoy exploring the city, walking C-Train access makes it easy to get around Calgary.
Location
Province AB
County Calgary
Area Cal Zone W
Zoning R-C1
Direction N
Rooms
Basement Finished, Full
Interior
Interior Features Bar, Closet Organizers, Kitchen Island, No Smoking Home, Open Floorplan, Recessed Lighting, Skylight(s), Stone Counters, Vinyl Windows, Wet Bar
Heating Forced Air, Natural Gas
Cooling None
Flooring Ceramic Tile, Laminate
Fireplaces Number 1
Fireplaces Type Gas, Living Room
Appliance Bar Fridge, Dishwasher, Electric Oven, Garage Control(s), Microwave Hood Fan, Refrigerator, Washer/Dryer, Window Coverings
Laundry In Basement
Exterior
Garage Double Garage Detached
Garage Spaces 2.0
Garage Description Double Garage Detached
Fence Fenced
Community Features Schools Nearby, Shopping Nearby, Sidewalks, Street Lights, Walking/Bike Paths
Roof Type Asphalt Shingle
Porch Awning(s), Deck, Enclosed, Pergola
Lot Frontage 110.86
Exposure N
Total Parking Spaces 4
Building
Lot Description Back Yard, Corner Lot, Gazebo, Irregular Lot, Landscaped, Private, Treed
Foundation Poured Concrete
Architectural Style Bungalow
Level or Stories One
Structure Type Aluminum Siding ,Stucco,Wood Frame
Others
Restrictions None Known
Tax ID 82852696
Ownership Private
Read Less Info
Want to know what your home might be worth? Contact us for a FREE valuation!

Our team is ready to help you sell your home for the highest possible price ASAP
GET MORE INFORMATION

Agent | License ID: LDKATOCAN






