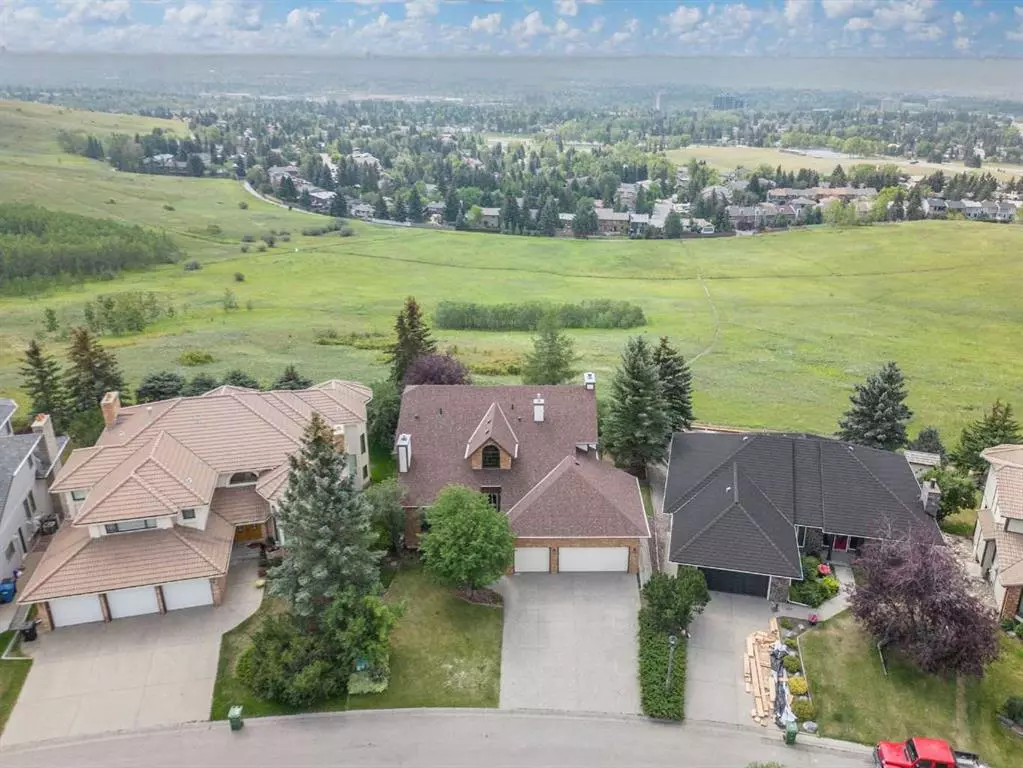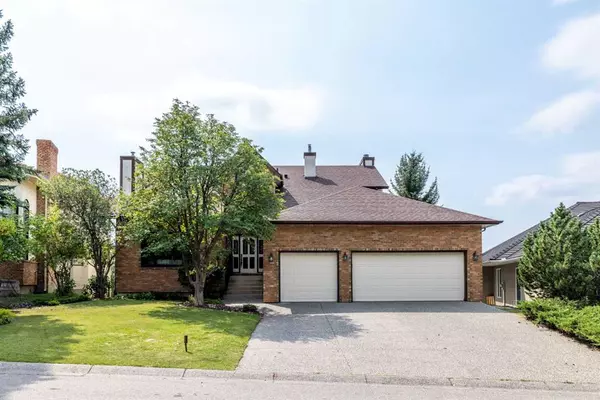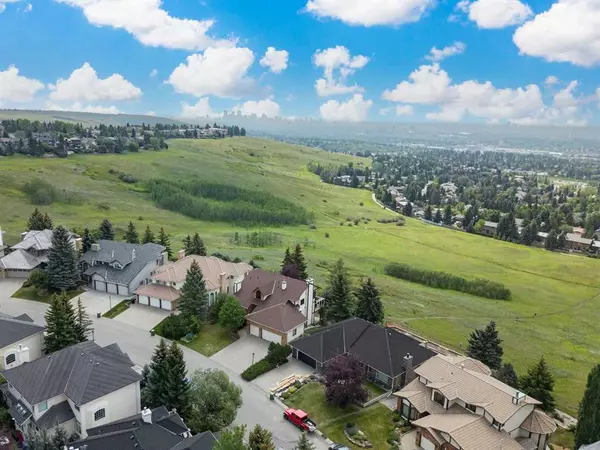$1,450,000
$1,450,000
For more information regarding the value of a property, please contact us for a free consultation.
6 Beds
4 Baths
3,070 SqFt
SOLD DATE : 08/16/2023
Key Details
Sold Price $1,450,000
Property Type Single Family Home
Sub Type Detached
Listing Status Sold
Purchase Type For Sale
Square Footage 3,070 sqft
Price per Sqft $472
Subdivision Edgemont
MLS® Listing ID A2071520
Sold Date 08/16/23
Style 2 Storey
Bedrooms 6
Full Baths 3
Half Baths 1
Originating Board Calgary
Year Built 1986
Annual Tax Amount $9,003
Tax Year 2023
Lot Size 0.252 Acres
Acres 0.25
Property Description
Perched on a hill with views as far as the eye can see, this home is nestled in one of the most coveted and prestigious locations in Edgemont. Backing onto an unspoiled green space, teeming with wildlife, and unobstructed views of the Bow River Valley from the Rocky Mountains to Canada Olympic Park ending with the city skyline; it is country living, 20 minutes from downtown. Custom built and designed by the original owner to maximize the view from every room in the house. With over 4700 sq ft of developed space, 6 bedrooms, 4 baths and triple garage, this estate home exudes elegance and sophistication. Stepping inside the welcoming foyer you're greeted by vaulted ceilings, creating an airy and spacious atmosphere. The formal living room invites you to unwind by the gas fireplace and to entertain in the elegant formal dining room. The chef's dream kitchen features a central island with an induction cooktop, built-in oven and an abundance of counter and storage space with a large eating area providing spectacular views. Step out onto the low-maintenance balcony, equipped with glass panels for wind protection, spanning the entire length of the house, and always be amazed by the vista views. The main floor is enhanced by a cozy family room, built-in desk area, and a den perfect for working from home. Completing this floor is a half bath, main-floor laundry/mudroom with laundry chute and a sink, leading to an oversized triple attached garage! Upstairs you will find 4 generous bedrooms, including the luxurious primary suite with a 5-piece ensuite, large soaker tub, separate shower, and walk-in closet. Off the master suite is a private balcony to embrace the natural beauty that surrounds you. The fully finished walkout basement, where a vast open recreation room awaits, offers endless possibilities for entertainment and relaxation, 2 more bedrooms, full bathroom & ample storage space. Outside are meticulously terraced landscaped grounds with mature trees that provide both shade and privacy without obstructing the captivating views. The yard is multi-tiered with plenty of room for the kids to roam and explore. This is a haven where you can reconnect with nature and escape the hustle and bustle of everyday life. Many updates over the years include the main and upstairs windows replaced with metal clad for enhanced energy efficiency and aesthetic appeal, basement LVP flooring, high profile shingles (2021), 2 furnaces and 2 hot water tanks (2017). Edgemont is a sought after established community, with close proximity to Nose Hill Park, off-leash areas and extensive green spaces. The neighborhood is also well-served by schools, and the nearby Crowfoot Centre and Market Mall provide convenient access to shopping and dining options. The University of Calgary and hospitals are a short commute plus quick access via #1 highway & Stoney Trail. This is a rare opportunity to own one of the most sought after locations in Edgemont!
Location
Province AB
County Calgary
Area Cal Zone Nw
Zoning R-C1
Direction N
Rooms
Basement Finished, Walk-Out To Grade
Interior
Interior Features Bar, Beamed Ceilings, Bookcases, Built-in Features, Ceiling Fan(s), Closet Organizers, Double Vanity, French Door, High Ceilings, Kitchen Island, Laminate Counters, Pantry, See Remarks, Storage, Vaulted Ceiling(s), Walk-In Closet(s)
Heating Forced Air, Natural Gas
Cooling None
Flooring Carpet, Hardwood, Tile
Fireplaces Number 2
Fireplaces Type Family Room, Gas, Living Room, Mantle, Tile
Appliance Built-In Oven, Dishwasher, Dryer, Electric Cooktop, Microwave, Range Hood, Refrigerator, Washer, Water Softener, Window Coverings
Laundry Laundry Room, Sink
Exterior
Garage Driveway, Garage Faces Front, Triple Garage Attached
Garage Spaces 3.0
Garage Description Driveway, Garage Faces Front, Triple Garage Attached
Fence Fenced
Community Features Other, Park, Playground, Schools Nearby, Shopping Nearby, Tennis Court(s), Walking/Bike Paths
Roof Type Asphalt Shingle
Porch Balcony(s), Deck, Patio
Lot Frontage 60.73
Total Parking Spaces 6
Building
Lot Description Back Yard, Backs on to Park/Green Space, No Neighbours Behind, Landscaped, See Remarks, Views
Foundation Poured Concrete
Architectural Style 2 Storey
Level or Stories Two
Structure Type Brick,Wood Frame
Others
Restrictions None Known
Tax ID 82771627
Ownership Private
Read Less Info
Want to know what your home might be worth? Contact us for a FREE valuation!

Our team is ready to help you sell your home for the highest possible price ASAP
GET MORE INFORMATION

Agent | License ID: LDKATOCAN






