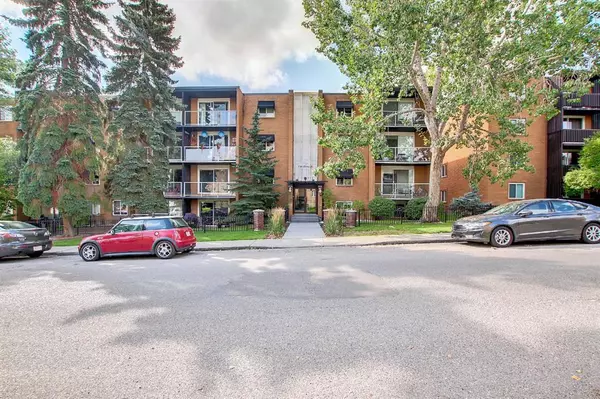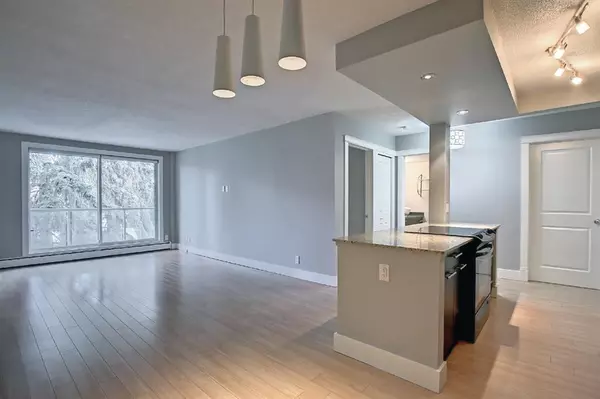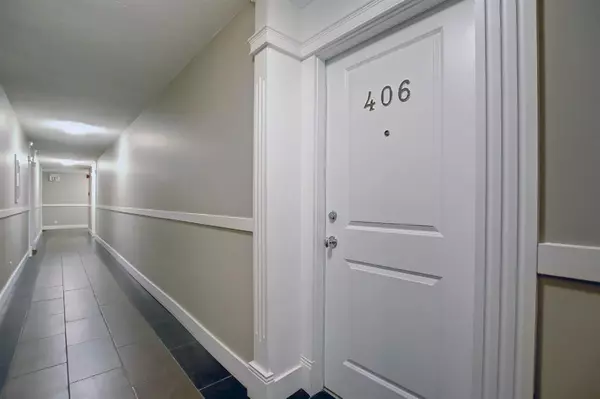$192,000
$200,000
4.0%For more information regarding the value of a property, please contact us for a free consultation.
1 Bed
1 Bath
660 SqFt
SOLD DATE : 08/16/2023
Key Details
Sold Price $192,000
Property Type Condo
Sub Type Apartment
Listing Status Sold
Purchase Type For Sale
Square Footage 660 sqft
Price per Sqft $290
Subdivision Windsor Park
MLS® Listing ID A2057405
Sold Date 08/16/23
Style Low-Rise(1-4)
Bedrooms 1
Full Baths 1
Condo Fees $371/mo
Originating Board Calgary
Year Built 1970
Annual Tax Amount $1,048
Tax Year 2023
Property Description
Welcome to your oversized 1 bed 1 unit offered on the TOP floor of the Chinook West development in highly desirable Windsor Park. Solid brick & concrete structure that's built to last. Situated on the top level the home enjoys a large private balcony overlooking green space on the good side of the building! Shows very well in amazing condition treated with care and maintained properly with many updates and upgrades some include:
-Designer granite counters in beautiful open kitchen perfect for entertaining
-Massive kitchen island can work as breakfast bar
-Dropped ceiling over kitchen island w/ pot lights
-Ample cabinet space in trendy rich brown solid wood cabinets
-Sleek subway style tiled backsplash
-High end Stainless Steel appliances
-Big 4pc bathroom updated with funky vessel vanity sink
-Updated lighting & plumbing fixtures
-Newer paint on walls 10/10 condition
Plus IN-SUITE Laundry & storage plus 1 assigned parking stall which includes a plug for your block heater. Truly move-in ready condition where pride of ownership is obvious. Perfect opportunity to own in a reputable building where turnover is low, MGMT company is solid & condo fees are fair. Location location location just steps from Chinook Shopping Mall, LRT, McLeod Trail, Glenmore, Britannia Plaza, Lina's Italian Market, Sunterra Market and all major amenities!
Location
Province AB
County Calgary
Area Cal Zone Cc
Zoning M-C2
Direction N
Interior
Interior Features Closet Organizers, Granite Counters, Kitchen Island, Low Flow Plumbing Fixtures, No Animal Home, No Smoking Home, Open Floorplan, Storage, Track Lighting
Heating Baseboard
Cooling None
Flooring Carpet, Ceramic Tile, Laminate
Appliance Dishwasher, Electric Stove, Microwave, Refrigerator, Washer/Dryer, Window Coverings
Laundry In Unit, Laundry Room
Exterior
Garage Assigned, Guest, Off Street, Parking Lot, Plug-In, Stall
Garage Description Assigned, Guest, Off Street, Parking Lot, Plug-In, Stall
Community Features Park, Playground, Schools Nearby, Shopping Nearby, Sidewalks, Street Lights
Amenities Available Park, Parking, Roof Deck, Snow Removal, Trash, Visitor Parking
Roof Type Tar/Gravel
Porch Balcony(s)
Exposure N
Total Parking Spaces 1
Building
Story 4
Architectural Style Low-Rise(1-4)
Level or Stories Single Level Unit
Structure Type Brick,Concrete
Others
HOA Fee Include Common Area Maintenance,Heat,Insurance,Maintenance Grounds,Professional Management,Reserve Fund Contributions,Sewer,Snow Removal,Trash,Water
Restrictions Pet Restrictions or Board approval Required
Ownership Private
Pets Description Restrictions, Yes
Read Less Info
Want to know what your home might be worth? Contact us for a FREE valuation!

Our team is ready to help you sell your home for the highest possible price ASAP
GET MORE INFORMATION

Agent | License ID: LDKATOCAN






