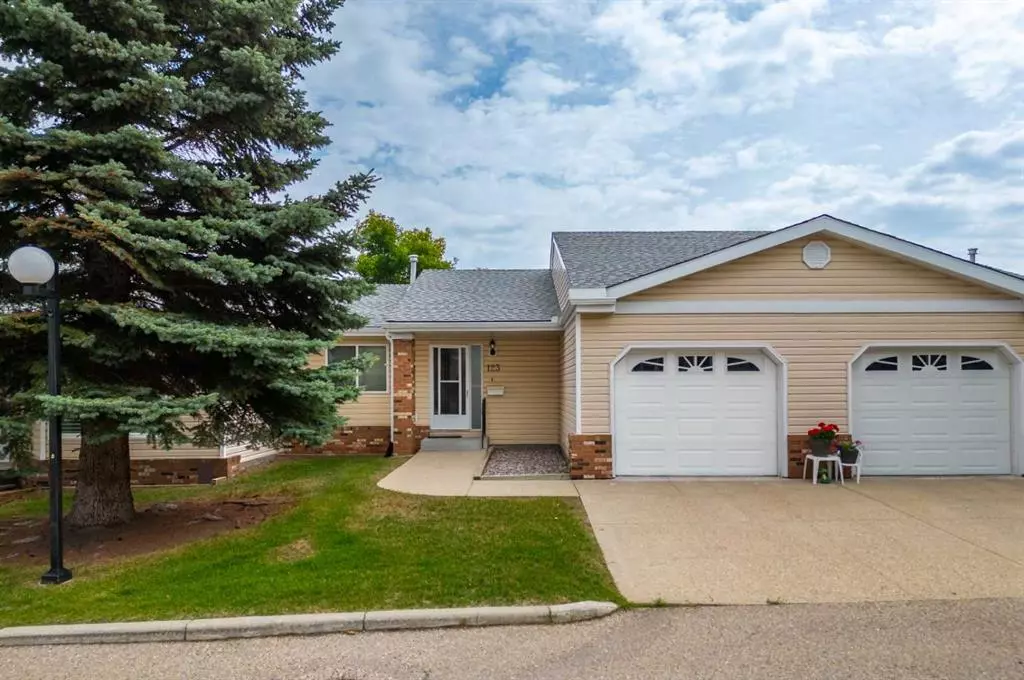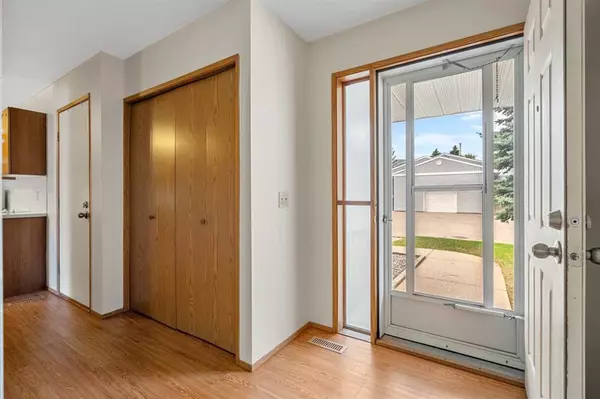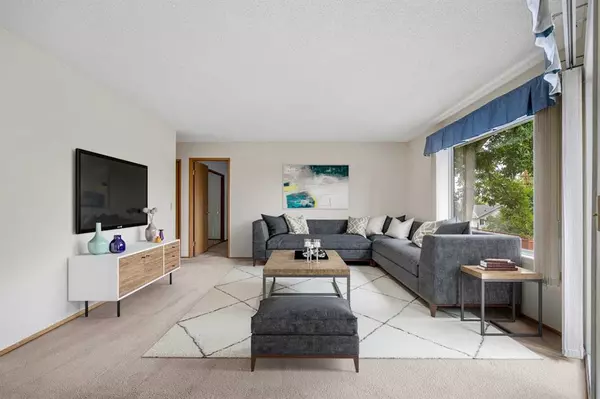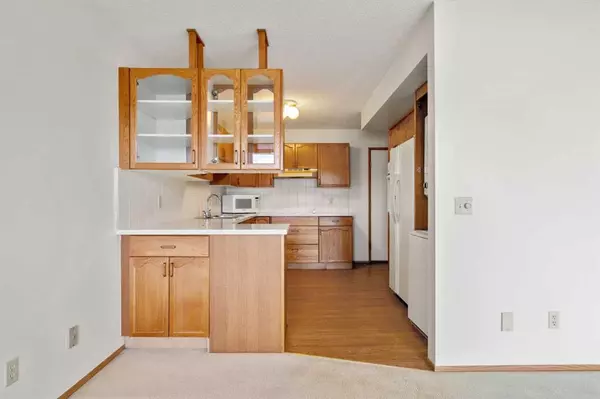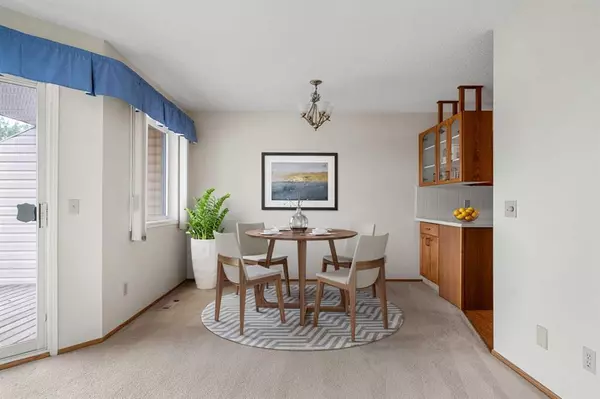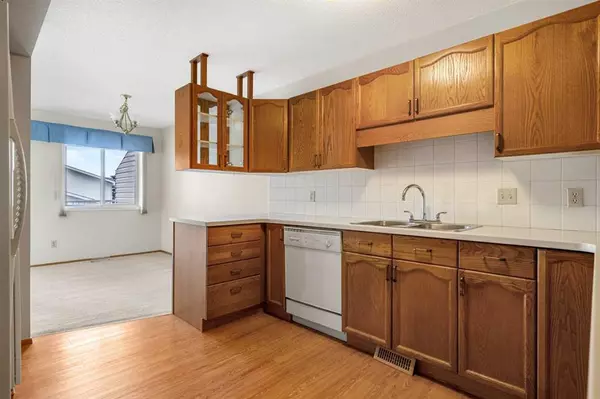$399,900
$399,900
For more information regarding the value of a property, please contact us for a free consultation.
2 Beds
2 Baths
890 SqFt
SOLD DATE : 08/16/2023
Key Details
Sold Price $399,900
Property Type Townhouse
Sub Type Row/Townhouse
Listing Status Sold
Purchase Type For Sale
Square Footage 890 sqft
Price per Sqft $449
Subdivision Macewan Glen
MLS® Listing ID A2072526
Sold Date 08/16/23
Style Bungalow
Bedrooms 2
Full Baths 2
Condo Fees $405
Originating Board Calgary
Year Built 1989
Annual Tax Amount $2,014
Tax Year 2023
Property Description
MacEwan Glen Horizon Village is nestled in the heart of the neighbourhood that offers a 55+ active, social and maintenance free lifestyle. This well-maintained unit boasts over 1700 sq feet of living space: the Main floor features 2 good-sized bedrooms, a full bathroom, convenient laundry, spacious kitchen, large dining area, and living room with huge picture window. Sliding doors lead to your sunny east facing deck with room for your BBQ & patio furniture overlooking the back green space and and a paved pathway. The kitchen is functional with lots of cupboards and counter space including pot drawers, a countertop electric stove, built in wall oven and a convenient stackable washer and dryer that could be easily converted back to a pantry (cupboard doors are still intact). The lower level is finished and includes a large family room, 4 piece bath and a multi-purpose room as well as ample storage in the utility/storage room which includes a newer furnace. . A single attached garage with a large front driveway is spacious, drywall and insulated. This unit is conveniently located right across from the “Manor” which has a pool table, shuffle board, kitchens and a great space for gathering if booked in advance and frequently scheduled social events and activities. Pets are allowed with board approval, and the condo fee covers snow & lawn care, insurance, management, reserve fund contributions and clubhouse access. This hidden gem is tucked away in MacEwan Glen close to tennis courts, parks and green spaces with access to city transit right outside the complex, plus plenty of major routes including 14th Street, Shaganappi Trail, Country Hills Blvd, Beddington Blvd, Deerfoot & Stoney Trail. A great 55+ lifestyle complex with maintenance free living at its best.
Location
Province AB
County Calgary
Area Cal Zone N
Zoning M-CG d44
Direction W
Rooms
Basement Finished, Full
Interior
Interior Features Laminate Counters
Heating Forced Air, Natural Gas
Cooling None
Flooring Carpet, Laminate, Linoleum
Appliance Built-In Oven, Dishwasher, Garage Control(s), Microwave, Range Hood, Washer/Dryer, Window Coverings
Laundry Main Level
Exterior
Garage Single Garage Attached
Garage Spaces 1.0
Garage Description Single Garage Attached
Fence Partial
Community Features Park, Playground, Shopping Nearby, Tennis Court(s)
Amenities Available Party Room, Recreation Room, Visitor Parking
Roof Type Asphalt Shingle
Porch Deck
Exposure W
Total Parking Spaces 2
Building
Lot Description Landscaped, Level
Foundation Poured Concrete
Architectural Style Bungalow
Level or Stories One
Structure Type Brick,Vinyl Siding,Wood Frame
Others
HOA Fee Include Common Area Maintenance,Insurance,Parking,Professional Management,Reserve Fund Contributions,Sewer,Snow Removal,Water
Restrictions Restrictive Covenant,Utility Right Of Way
Ownership Private
Pets Description Restrictions, Yes
Read Less Info
Want to know what your home might be worth? Contact us for a FREE valuation!

Our team is ready to help you sell your home for the highest possible price ASAP
GET MORE INFORMATION

Agent | License ID: LDKATOCAN

