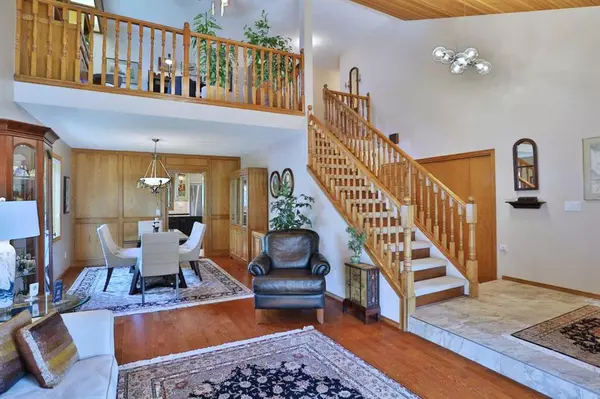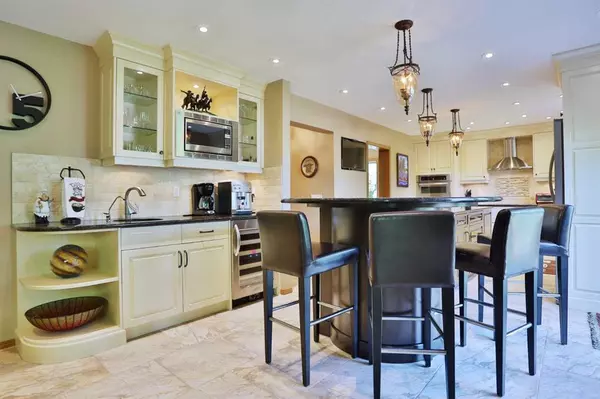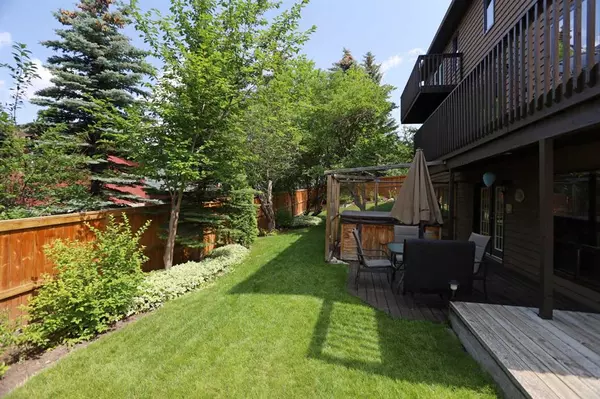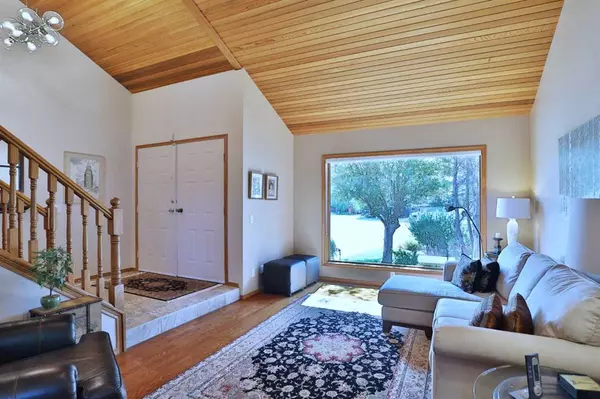$910,000
$899,900
1.1%For more information regarding the value of a property, please contact us for a free consultation.
4 Beds
4 Baths
2,464 SqFt
SOLD DATE : 08/16/2023
Key Details
Sold Price $910,000
Property Type Single Family Home
Sub Type Detached
Listing Status Sold
Purchase Type For Sale
Square Footage 2,464 sqft
Price per Sqft $369
Subdivision Edgemont
MLS® Listing ID A2062640
Sold Date 08/16/23
Style 2 Storey
Bedrooms 4
Full Baths 3
Half Baths 1
Originating Board Calgary
Year Built 1985
Annual Tax Amount $4,672
Tax Year 2023
Lot Size 6,996 Sqft
Acres 0.16
Property Description
Picture yourself in this beautifully renovated two storey here in the highly sought-after family community of Edgemont & what will you see? Home!!! Nestled in this quiet cul-de-sac at the top of Edgemont Estates Phase II, this lovingly maintained one-owner home enjoys 4 bedrooms + loft, 2 fireplaces & central air, stunning chef's kitchen & professionally landscaped pie-shaped backyard with winding gardens, mature trees & wraparound deck with hot tub. Embrace the warm & comfortable feel of this wonderful home which features engineered hardwood floors, sun-drenched living room with vaulted cedar ceilings, open to the gracious formal dining room complemented by fine wood paneling. The fully-loaded custom kitchen - renovated in 2012 by Ultimate Renovations, has an unbelievable amount of cabinet & counterspace, oversized island with built-in table & upgraded KitchenAid stainless steel appliances including built-in convection oven & induction cooktop stove; there's also a Kinetico drinking water system & fabulous beverage centre/coffee station with sink, microwave & wine fridge. A beautiful contemporary fireplace with natural rock wall is the centerpiece of the family room making it the perfect space to relax & unwind after a long day. Total of 3 bedrooms up highlighted by the renovated (also by Ultimate in 2018) owners' retreat with lounge with fireplace & built-in cabinet, private balcony overlooking the backyard, walk-in closet & sleek ensuite with quartz-topped double vanities, free-standing tub & oversized glass steam shower. There are built-in desks in the 2nd & 3rd bedrooms, & they share the 2nd full bath. The walkout level is finished with a 4th bedroom & bathroom with shower, terrific rec room & loads of extra space for storage. The oversized 2 car garage has overhead storage, workbench & 18ft door. Additional features & extras include the main floor laundry with LG steam washer & dryer, open loft with built-in desk & cabinets, energy-efficient 2x6 insulated exterior walls, Pella windows (main & 2nd floor, installed in 2016), 2 York furnaces (2016) with Wi-Fi thermostats, new roof (2014), new fence (2020) & Wi-Fi Orbit-controlled sprinkler system. A truly amazing home you will fall in love with the moment you step through the front door, in this prime location only minutes to neighbourhood schools & tennis courts, winding walking/bike trails, Edgemont Superstore plus easy access to transit, University of Calgary & Foothills Medical Centre, shopping & downtown.
Location
Province AB
County Calgary
Area Cal Zone Nw
Zoning R-C1
Direction SE
Rooms
Basement Finished, Walk-Out To Grade
Interior
Interior Features Bookcases, Built-in Features, Ceiling Fan(s), Double Vanity, Granite Counters, Kitchen Island, Soaking Tub, Steam Room, Storage, Vaulted Ceiling(s), Walk-In Closet(s)
Heating Forced Air, Natural Gas
Cooling Central Air
Flooring Carpet, Ceramic Tile, Hardwood
Fireplaces Number 2
Fireplaces Type Brick Facing, Family Room, Gas, Master Bedroom, Stone
Appliance Central Air Conditioner, Convection Oven, Dishwasher, Dryer, Induction Cooktop, Range Hood, Warming Drawer, Washer, Window Coverings, Wine Refrigerator
Laundry Laundry Room, Main Level, Sink
Exterior
Garage Double Garage Attached, Garage Door Opener, Garage Faces Front, Oversized
Garage Spaces 2.0
Garage Description Double Garage Attached, Garage Door Opener, Garage Faces Front, Oversized
Fence Fenced
Community Features Park, Playground, Schools Nearby, Shopping Nearby, Tennis Court(s), Walking/Bike Paths
Roof Type Asphalt Shingle
Porch Balcony(s), Deck, Patio
Lot Frontage 30.51
Exposure SE
Total Parking Spaces 4
Building
Lot Description Back Yard, Cul-De-Sac, Fruit Trees/Shrub(s), Front Yard, Garden, Landscaped, Underground Sprinklers, Pie Shaped Lot
Foundation Poured Concrete
Architectural Style 2 Storey
Level or Stories Two
Structure Type Brick,Wood Frame,Wood Siding
Others
Restrictions None Known
Tax ID 82869195
Ownership Private
Read Less Info
Want to know what your home might be worth? Contact us for a FREE valuation!

Our team is ready to help you sell your home for the highest possible price ASAP
GET MORE INFORMATION

Agent | License ID: LDKATOCAN






