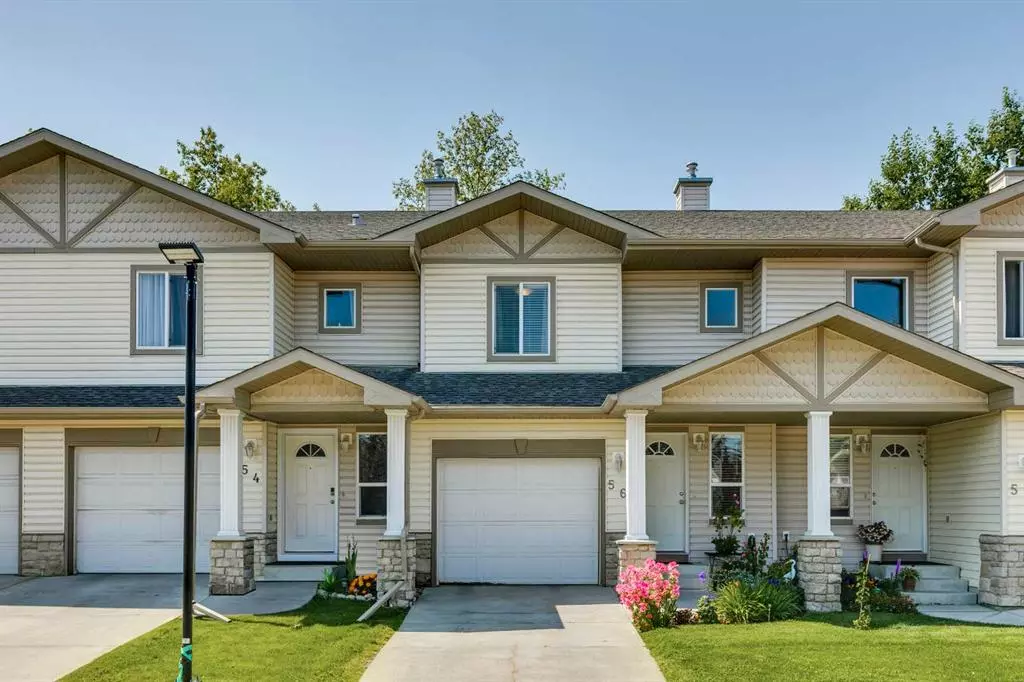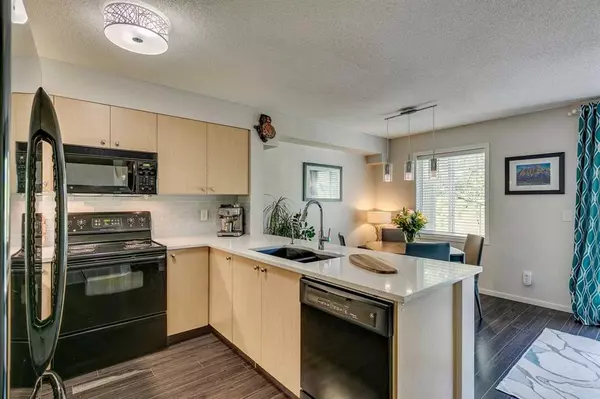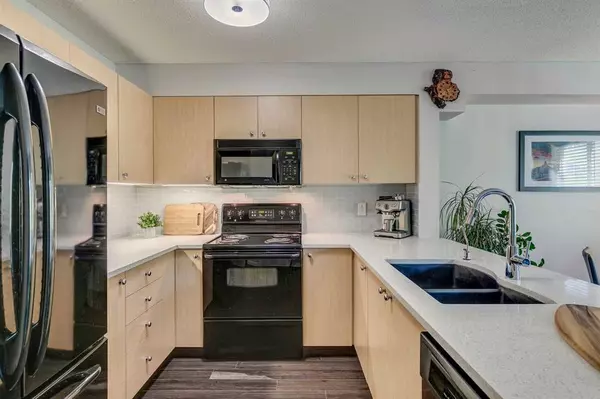$415,000
$399,900
3.8%For more information regarding the value of a property, please contact us for a free consultation.
3 Beds
2 Baths
1,102 SqFt
SOLD DATE : 08/15/2023
Key Details
Sold Price $415,000
Property Type Townhouse
Sub Type Row/Townhouse
Listing Status Sold
Purchase Type For Sale
Square Footage 1,102 sqft
Price per Sqft $376
Subdivision Citadel
MLS® Listing ID A2070462
Sold Date 08/15/23
Style 2 Storey
Bedrooms 3
Full Baths 1
Half Baths 1
Condo Fees $362
Originating Board Calgary
Year Built 2003
Annual Tax Amount $1,987
Tax Year 2023
Property Description
Welcome to this exceptional townhouse in the vibrant community of Citadel! As you approach the front of the home, you are immediately greeted by its charming appeal, with a welcoming garden at your front door. Step inside and be captivated by the warm and inviting atmosphere created by the earth-tone colors that adorn the entire interior. Make your way through the foyer to the open floor concept that allows for an abundance of natural light to fill the home. The main floor offers a 2 pc bathroom, living room, dining room and kitchen. The living room features a cozy fireplace with a stone mantel that adds an extra touch of comfort to this already inviting space. The patio doors showcase a beautiful view of the surrounding nature, seamlessly blending the indoor and outdoor living areas and easy access to your backyard deck. This floor also boasts a well-equipped kitchen, complete with stone countertops, a breakfast bar, and ample cabinet space for all your culinary needs. Your dining room is open to the kitchen area where you can enjoy chatting to your family or guest while cooking a feast for them. Move upstairs and discover 3 generously sized bedrooms, offering plenty of room for your family or guests. The bright and spacious layout ensures everyone will find their own personal haven. The primary bedroom features a 4 pc Ensuite that offers a luxurious soaking tub, walk-in closets, and closet organizers. Moving down to the fully developed basement, you will be amazed at the space in this 206 sq foot rec room. There is enough space for a home office and additional space for a sitting room to chill out and relax. The laundry room can be found in the basement in a separate room. The true bonus of owning this townhouse is the Condo fees take care of landscape maintenance and snow removal, allowing you to fully enjoy the beauty of your surroundings without the hassle of upkeep. In addition to the exceptional features of this home, Citadel offers a host of amenities that are sure to enhance your lifestyle. Enjoy the convenience of a nearby clubhouse, ideal for hosting gatherings or engaging in community activities. Take advantage of the nearby park and playground, perfect for enjoying quality time with loved ones or staying active. The YMCA is only a 10-minute drive away and offers a pool, gym, sports, and many more activities for the whole family. The community also boasts excellent schools, making it an ideal location for families. Plus, the proximity to shopping and tennis courts ensures that you will have everything you need just moments away.
Location
Province AB
County Calgary
Area Cal Zone Nw
Zoning M-C1 d75
Direction SE
Rooms
Basement Finished, Full
Interior
Interior Features Breakfast Bar, Closet Organizers, No Animal Home, No Smoking Home, Open Floorplan, Soaking Tub, Stone Counters, Walk-In Closet(s)
Heating Forced Air, Natural Gas
Cooling Window Unit(s)
Flooring Carpet, Hardwood, Linoleum
Fireplaces Number 1
Fireplaces Type Gas, Living Room, Mantle, Stone
Appliance Dishwasher, Dryer, Refrigerator, Stove(s), Washer
Laundry Laundry Room, Lower Level
Exterior
Garage Single Garage Attached
Garage Spaces 1.0
Garage Description Single Garage Attached
Fence Partial
Community Features Clubhouse, Park, Playground, Schools Nearby, Shopping Nearby, Tennis Court(s)
Amenities Available Park, Playground, Visitor Parking
Roof Type Asphalt Shingle
Porch Deck
Exposure E
Total Parking Spaces 2
Building
Lot Description Backs on to Park/Green Space, Cul-De-Sac, Landscaped
Foundation Poured Concrete
Architectural Style 2 Storey
Level or Stories Two
Structure Type Vinyl Siding
Others
HOA Fee Include Common Area Maintenance,Maintenance Grounds,Parking,Professional Management,Reserve Fund Contributions,Snow Removal,Trash
Restrictions Restrictive Covenant
Ownership Private
Pets Description Yes
Read Less Info
Want to know what your home might be worth? Contact us for a FREE valuation!

Our team is ready to help you sell your home for the highest possible price ASAP
GET MORE INFORMATION

Agent | License ID: LDKATOCAN






