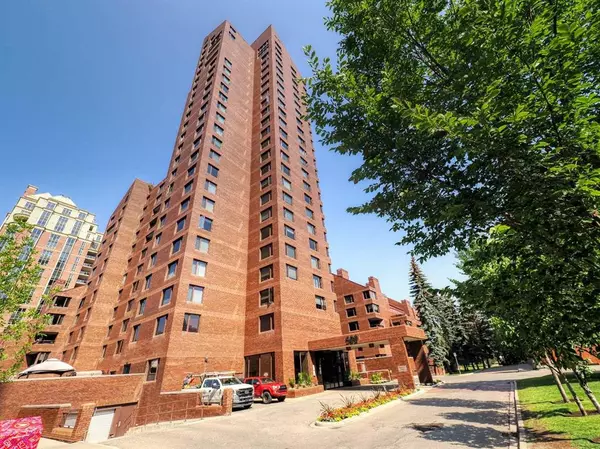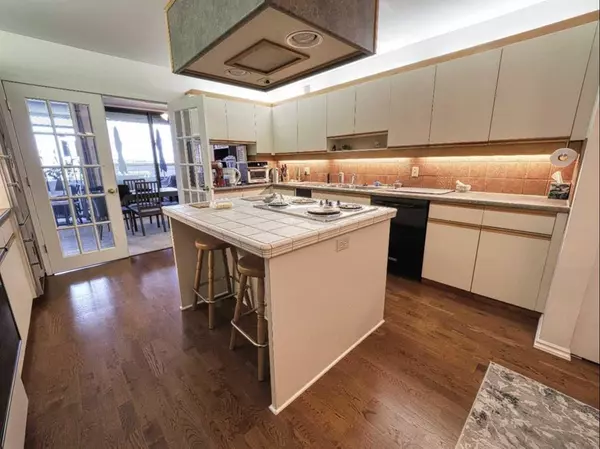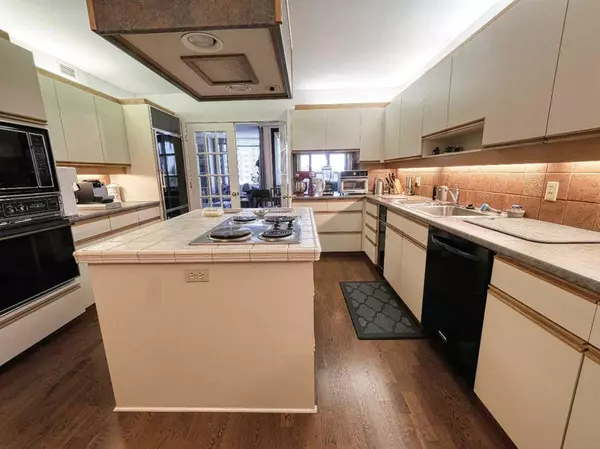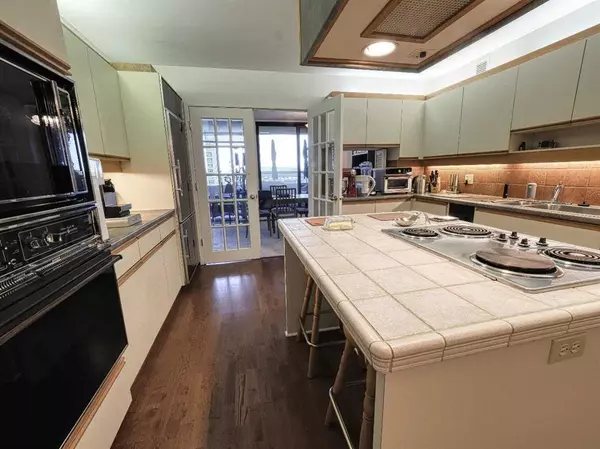$525,000
$525,000
For more information regarding the value of a property, please contact us for a free consultation.
2 Beds
2 Baths
1,600 SqFt
SOLD DATE : 08/15/2023
Key Details
Sold Price $525,000
Property Type Condo
Sub Type Apartment
Listing Status Sold
Purchase Type For Sale
Square Footage 1,600 sqft
Price per Sqft $328
Subdivision Eau Claire
MLS® Listing ID A2068025
Sold Date 08/15/23
Style High-Rise (5+)
Bedrooms 2
Full Baths 2
Condo Fees $1,598/mo
Originating Board Calgary
Year Built 1981
Annual Tax Amount $2,162
Tax Year 2023
Property Description
Welcome to Eau Claire Estates! A premiere complex which is located along the Bow River Pathway & is steps to Prince’s Island Park. Take in a movie, or shop & dine at Eau Claire Market. 2 bedrooms, 2 baths, 2 parking. A large great room spans the width of the apartment allowing for a number of furniture placement options. West-facing windows reveal breath-taking views as does your sunny west balcony - a perfect spot to enjoy morning coffee & to watch the sunsets. Enter through French doors to a spacious kitchen with eat in area. There is ample cupboard & counter space, allowing the island with bar seating to be used for cooking while entertaining. The Master bdrm highlights large windows & ample space for your bedroom suite. A walk-in closet is sure to please & it is located outside the 4 pc ensuite w/ walk-in shower & dual vanity. A second bdrm offers a large window & is close to the main 4-piece bath w/ tub. Eau Claire Estates is renowned for 24 hour concierge with doorman service for security and privacy. Indoor pool, hot tub, fitness, outdoor golf/putting green and a convenient car wash sauna & fitness area.
Location
Province AB
County Calgary
Area Cal Zone Cc
Zoning DC (pre 1P2007)
Direction SW
Interior
Interior Features Double Vanity, French Door, Kitchen Island, No Animal Home, No Smoking Home, Separate Entrance, Storage, Walk-In Closet(s)
Heating Baseboard
Cooling Central Air
Flooring Carpet, Ceramic Tile, Laminate
Appliance Built-In Oven, Central Air Conditioner, Dishwasher, Electric Cooktop, Garburator, Microwave, Range Hood, Refrigerator, Trash Compactor, Washer/Dryer
Laundry In Unit
Exterior
Garage Tandem, Underground
Garage Description Tandem, Underground
Community Features Walking/Bike Paths
Amenities Available Bicycle Storage, Car Wash, Elevator(s), Fitness Center, Indoor Pool, Pool, Secured Parking, Snow Removal, Spa/Hot Tub, Storage, Trash, Visitor Parking
Roof Type Metal
Porch Pergola, Terrace
Exposure SW
Total Parking Spaces 2
Building
Story 19
Architectural Style High-Rise (5+)
Level or Stories Single Level Unit
Structure Type Brick,Concrete
Others
HOA Fee Include Caretaker,Common Area Maintenance,Electricity,Gas,Insurance,Maintenance Grounds,Parking,Professional Management,Reserve Fund Contributions,Residential Manager,Security Personnel,Sewer,Snow Removal,Trash,Water
Restrictions Pet Restrictions or Board approval Required
Ownership Private
Pets Description No
Read Less Info
Want to know what your home might be worth? Contact us for a FREE valuation!

Our team is ready to help you sell your home for the highest possible price ASAP
GET MORE INFORMATION

Agent | License ID: LDKATOCAN






