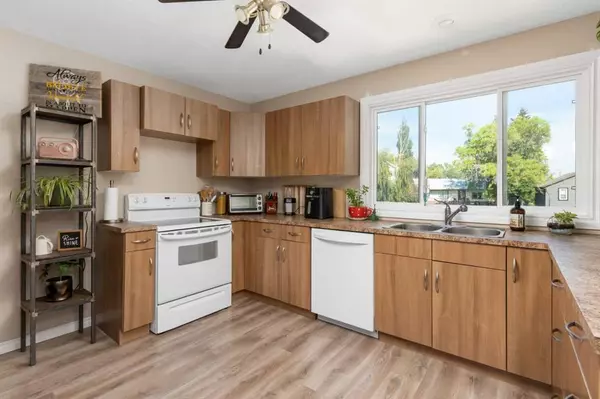$284,000
$289,500
1.9%For more information regarding the value of a property, please contact us for a free consultation.
3 Beds
2 Baths
832 SqFt
SOLD DATE : 08/15/2023
Key Details
Sold Price $284,000
Property Type Single Family Home
Sub Type Detached
Listing Status Sold
Purchase Type For Sale
Square Footage 832 sqft
Price per Sqft $341
Subdivision Fairview
MLS® Listing ID A2070039
Sold Date 08/15/23
Style Bungalow
Bedrooms 3
Full Baths 1
Half Baths 1
Originating Board Central Alberta
Year Built 1960
Annual Tax Amount $2,540
Tax Year 2023
Lot Size 9,483 Sqft
Acres 0.22
Property Description
Charming, well-kept and move-in ready... this bungalow has it all with a huge pie-shaped yard to boot! Don't let it's size of 832 sq ft fool you- with 3 bedrooms and one full bathroom plus a half bathroom, there's lots of room for a family. You'll immediately note the welcoming curb appeal; boasting updated features like siding, shingles, windows and a nice fence completely enclosing the yard. Upstairs, you will find a good sized kitchen with plenty of space to work, ample natural light and neutral tones. Updated laminate flooring throughout the kitchen, dining and living room make clean-ups a breeze! And flexible entertaining space for those weekend BBQ's with the living/dining room which leads thru the patio doors to the deck and HUGE yard. Two bedrooms and a 4-piece bathroom complete the main floor. Downstairs, you will find another generous sized family room- with a corner gas fireplace to cozy up to on cold winter days. A well-sized bedroom in the basement and 2 piece bathroom are perfect for guests or a growing family. Outside, your backyard oasis awaits with manicured trees, mature perennials and space for yard games! A detached single car garage keeps the snow off during those cold months; and a gravel parking pad offers extra space for an RV or extra vehicles.
Location
Province AB
County Camrose
Zoning R2
Direction SE
Rooms
Basement Finished, Full
Interior
Interior Features Laminate Counters, Vinyl Windows
Heating Forced Air, Natural Gas
Cooling None
Flooring Carpet, Laminate
Fireplaces Number 1
Fireplaces Type Basement, Gas
Appliance See Remarks
Laundry In Basement
Exterior
Garage Single Garage Detached
Garage Spaces 1.0
Garage Description Single Garage Detached
Fence Fenced
Community Features None
Roof Type Asphalt Shingle
Porch Deck
Lot Frontage 31.43
Exposure S
Total Parking Spaces 2
Building
Lot Description Landscaped, Pie Shaped Lot
Foundation Block
Architectural Style Bungalow
Level or Stories One
Structure Type Vinyl Siding,Wood Frame
Others
Restrictions None Known
Tax ID 83618147
Ownership Private
Read Less Info
Want to know what your home might be worth? Contact us for a FREE valuation!

Our team is ready to help you sell your home for the highest possible price ASAP
GET MORE INFORMATION

Agent | License ID: LDKATOCAN






