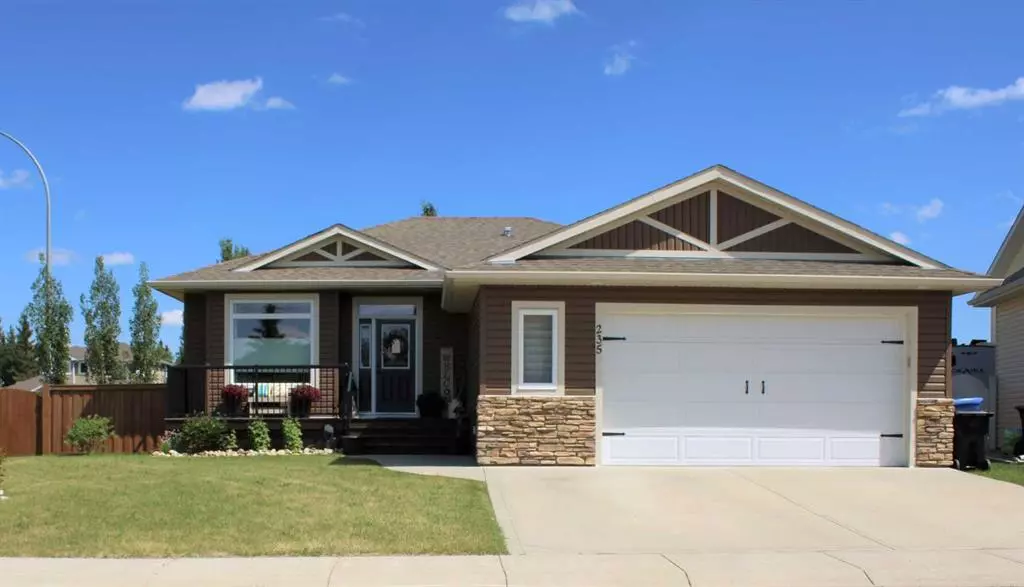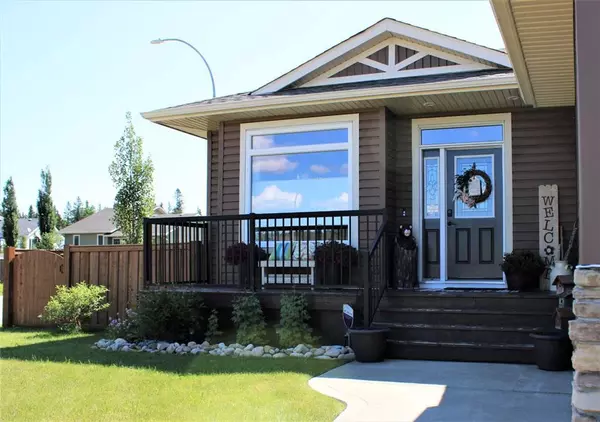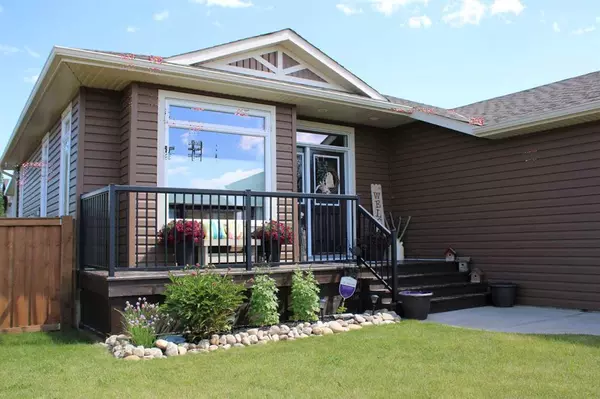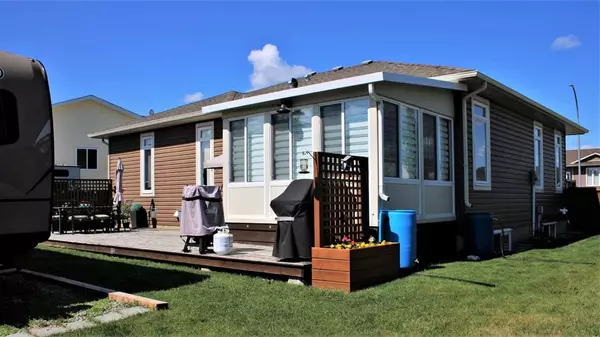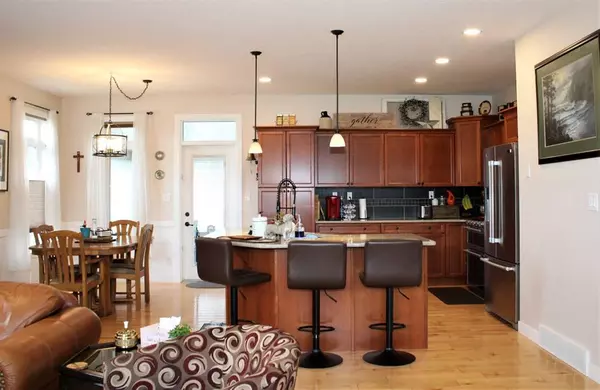$510,000
$530,000
3.8%For more information regarding the value of a property, please contact us for a free consultation.
4 Beds
3 Baths
1,344 SqFt
SOLD DATE : 08/15/2023
Key Details
Sold Price $510,000
Property Type Single Family Home
Sub Type Detached
Listing Status Sold
Purchase Type For Sale
Square Footage 1,344 sqft
Price per Sqft $379
MLS® Listing ID A2060934
Sold Date 08/15/23
Style Bungalow
Bedrooms 4
Full Baths 3
Originating Board Central Alberta
Year Built 2012
Annual Tax Amount $4,178
Tax Year 2022
Lot Size 7,970 Sqft
Acres 0.18
Lot Dimensions 45x20x95x86x113
Property Description
EXPERIENCE the LIFESTYLE that a welcoming small town can offer!! Sundre is the GATEWAY to Alberta’s west country – mountains, rivers, and forests - for you to explore without the HECTIC pace of city LIFE !! For your “home-base”, you will absolutley LOVE the modern design in this 4-bedroom EXECUTIVE bungalow property. The huge corner lot is fully fenced, attractively landscaped with room for the RV. EXPANDABLE garden area. Many happy hours will be spent on the ground level deck and in the exceptional, 10x12, 3-season room. DEFINATELY a private paradise for entertaining !! High ceilings and contemporary open-living-space is a must in this beautiful home. Oversized windows allow the natural light to flow in, making the hardwood floors SHINE, the stainless-steel appliances SPARKLE and the granite countertops SHIMMER. The kitchen has a ton of versatile cupboards plus a central island and cabinet storage. Essential in open floor plans!! The master bedroom has double windows and plenty of room for a king-size suite plus a walk-in closet. A super soaker/jet tub is found in the ensuite along with a free-standing shower, surrounded by gorgeous SMOKEY-BLACK contrasting tiles – very, very MODERN!! Main floor laundry and a second bedroom/office are down the short hall. For continuity, the attractive black tiles are repeated in all the bathrooms as well as the fireplace surround. This creates a stunning focal point for the L-Shaped basement GREAT room. It perfectly incorporates a gaming area, hobby spot or an office portion. A 4-piece bathroom and 2 more spacious bedrooms finishes this CONTEMPORY basement. There is a ton of storage and shelving in the service room in addition to the components for the in-floor heating system, water softener, water conditioner, sump pump and furnace. The house has AIR CONDITIONING !! EXTRA storage and shelves are in the heated attached, 24x24, double garage. You are going to love the fine details and meticulous care that makes this a SUPERB property !! Sundre is a friendly community with excellent schools, a hospital and a variety of local shopping. There is an extensive walking trail system that encompasses the Red Deer River, Bearberry Creek, and Snake Hill. ENJOY and EXPLORE the possibilities of small town living !!
Location
Province AB
County Mountain View County
Zoning R-1
Direction W
Rooms
Basement Finished, Full
Interior
Interior Features Closet Organizers, Granite Counters, High Ceilings, Kitchen Island, No Smoking Home, Open Floorplan, Recessed Lighting, Soaking Tub, Storage, Sump Pump(s), Vinyl Windows, Walk-In Closet(s)
Heating In Floor, Forced Air, Natural Gas
Cooling Full
Flooring Carpet, Ceramic Tile, Hardwood, Vinyl
Fireplaces Number 1
Fireplaces Type Decorative, Family Room, Gas, Mantle
Appliance Central Air Conditioner, Dishwasher, Garage Control(s), Gas Stove, Microwave Hood Fan, Refrigerator, Water Conditioner, Window Coverings
Laundry Laundry Room, Main Level
Exterior
Garage Additional Parking, Alley Access, Double Garage Attached, Garage Door Opener, RV Access/Parking
Garage Spaces 2.0
Garage Description Additional Parking, Alley Access, Double Garage Attached, Garage Door Opener, RV Access/Parking
Fence Fenced
Community Features Schools Nearby, Shopping Nearby, Sidewalks, Street Lights, Walking/Bike Paths
Roof Type Asphalt Shingle
Porch Enclosed, Front Porch, Glass Enclosed, Patio, Rear Porch
Lot Frontage 45.61
Total Parking Spaces 4
Building
Lot Description Back Lane, Back Yard, Corner Lot, Front Yard, Lawn, Low Maintenance Landscape, Irregular Lot, Landscaped, Level, Street Lighting, Private
Foundation Poured Concrete
Architectural Style Bungalow
Level or Stories One
Structure Type Vinyl Siding,Wood Frame
Others
Restrictions None Known
Tax ID 57519662
Ownership Private
Read Less Info
Want to know what your home might be worth? Contact us for a FREE valuation!

Our team is ready to help you sell your home for the highest possible price ASAP
GET MORE INFORMATION

Agent | License ID: LDKATOCAN

