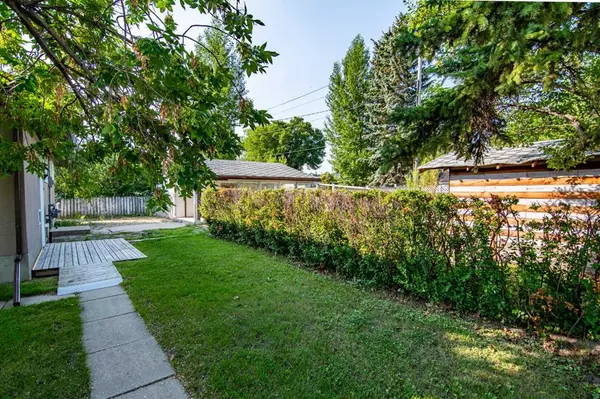$297,000
$309,000
3.9%For more information regarding the value of a property, please contact us for a free consultation.
5 Beds
2 Baths
1,040 SqFt
SOLD DATE : 08/15/2023
Key Details
Sold Price $297,000
Property Type Single Family Home
Sub Type Detached
Listing Status Sold
Purchase Type For Sale
Square Footage 1,040 sqft
Price per Sqft $285
Subdivision West Park
MLS® Listing ID A2068170
Sold Date 08/15/23
Style Bungalow
Bedrooms 5
Full Baths 2
Originating Board Calgary
Year Built 1961
Annual Tax Amount $2,314
Tax Year 2023
Lot Size 7,066 Sqft
Acres 0.16
Property Description
Welcome to this delightful 1040 square feet corner lot home that boasts an exceptional location in a family-friendly neighborhood. Situated in a highly sought-after area, this charming residence offers a perfect blend of comfort, convenience, and community. With its spacious layout, attractive features, and proximity to amenities, this house provides an excellent opportunity for a family looking to settle down and create lasting memories. This 5 Bed 2 bath home has recently received some updates such as an redone main floor bath, and new paint throughout the main floor, not to mention the furnace (2021), electrical panel (2021), water tank (2021), Windows and Doors (2021), New drywall and Insulation in the basement(2021). With all this completed you are free to work your magic on making the rest of the home your own! Weather you are looking for a place to call home, or to add to your portfolio this home checks all the boxes. Close proximity to elementary schools and middle school, not to mention that Red Deer Polytechnic is a short drive away! Call your favorite Real Estate Agent Today to book your showing.
Location
Province AB
County Red Deer
Zoning R1
Direction E
Rooms
Basement Full, Partially Finished
Interior
Interior Features No Smoking Home
Heating Forced Air
Cooling None
Flooring Laminate, Vinyl Plank
Appliance Refrigerator, Stove(s), Washer/Dryer
Laundry In Basement
Exterior
Garage Carport, Single Garage Detached
Garage Spaces 4.0
Carport Spaces 1
Garage Description Carport, Single Garage Detached
Fence Fenced, Partial
Community Features Park, Playground, Schools Nearby, Shopping Nearby
Roof Type Asphalt
Porch None
Lot Frontage 35.01
Exposure E
Total Parking Spaces 4
Building
Lot Description Back Lane, Back Yard, Corner Lot, Front Yard, Lawn
Foundation Poured Concrete
Architectural Style Bungalow
Level or Stories One
Structure Type Wood Frame
Others
Restrictions None Known
Tax ID 83310354
Ownership REALTOR®/Seller; Realtor Has Interest,See Remarks
Read Less Info
Want to know what your home might be worth? Contact us for a FREE valuation!

Our team is ready to help you sell your home for the highest possible price ASAP
GET MORE INFORMATION

Agent | License ID: LDKATOCAN






