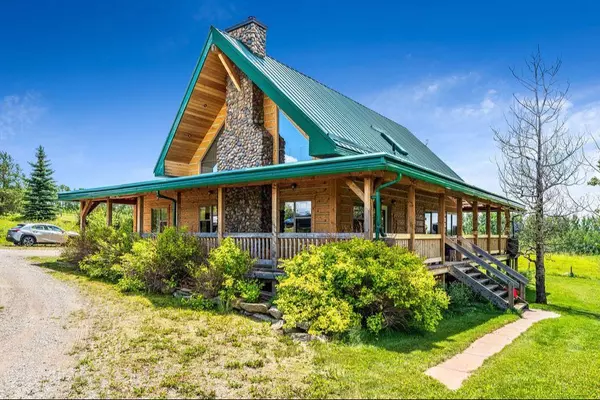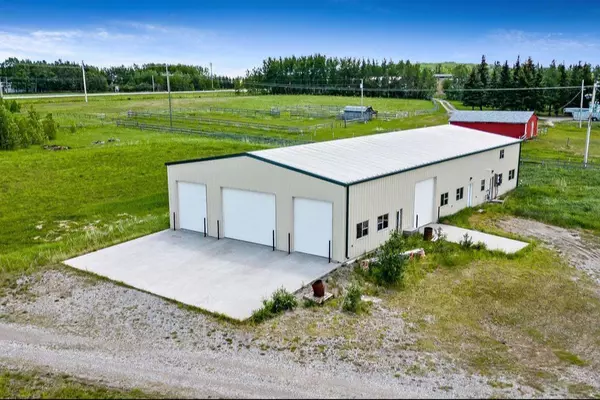$1,150,000
$1,200,000
4.2%For more information regarding the value of a property, please contact us for a free consultation.
3 Beds
2 Baths
2,079 SqFt
SOLD DATE : 08/14/2023
Key Details
Sold Price $1,150,000
Property Type Single Family Home
Sub Type Detached
Listing Status Sold
Purchase Type For Sale
Square Footage 2,079 sqft
Price per Sqft $553
MLS® Listing ID A2059997
Sold Date 08/14/23
Style 1 and Half Storey,Acreage with Residence
Bedrooms 3
Full Baths 2
Originating Board Calgary
Year Built 2007
Annual Tax Amount $2,882
Tax Year 2022
Lot Size 32.710 Acres
Acres 32.71
Property Description
Are you looking for a private oasis in the country where you can get up and have a coffee while looking at the mountains and your horses in the pasture? Somewhere with privacy and yet still close enough to the city so you can have it all. Here we go 32+ acres in beautiful location minutes from Cremona and 30 minutes to Cochrane, Olds, Carstairs, or Sundre, 1 hour from Calgary international airport, and 1.5 hours to Banff. Not well enough, how about we enter your new home set away from the roads for more privacy? This beautiful 2000+ sq FT home has many custom touches, including special easy-to-operate taps, high-end lighting, plumbing fixtures, and the custom-built 28 ft high stone-faced fireplace hand-made by a local artisan. Looking up, we have the stunning antique wagon wheel chandelier from Missouri, the beautiful vaulted ceiling with its beams from a local wood lot, and built with wooden dowels. We have beautiful maple hardwood and travertine tile flooring throughout this home.
In the kitchen, you’ll love the bevel-edged granite and plenty of cupboards with many pull-outs for easy access. There is hickory wood for the kitchen cabinets doors and the custom stairs and risers for the staircase in the shop mezzanine. Picture your family at the breakfast bar on the island or doing homework in the breakfast nook on this beautiful open-plan main floor. Check out the vast dining and family room area at the back of the house, with a wall of windows to brighten your home. Still not done on the main floor, we also have two large bright bedrooms and a mudroom/Laundry area with a four-piece bathroom with jetted tub perfect for easy outdoor access. Feel like it’s time for your space? Well, climb up the stairs to the primary bedroom with its walk-in closet, ensuite bathroom with skylight, and colossal soaker jetted tub with lighting and waterfall spout. Imagine yourself soaking here with the beverage of choice and a good book. Want more picturesque mountain views? Sit on the balcony with its cement floor, gas, cable hookups, and hot and cold water taps ready for a bar or coffee station. This property is fenced and cross-fenced, perfect for those looking to have a few horses and grow hay.
There is a heated waterer, and pasture outside, and a section of the shop has 3 Hi Hog stalls and a tack room that makes for a great horse setup. Need a shop? We have a 5500 sq ft commercial metal shop with in-floor heat already roughed in for two bathrooms, a kitchen, a wash bay, and an upper mezzanine that could become an office or additional living area with mountain views from the west windows. Want a nice place to relax? Sit on the dock above the 50 x 100 stocked pond and feed the fish while enjoying your private paradise. Not enough, there is a treed area to the west of the house with groomed trails for cross-country skiing or, in summer, just a leisurely walk while smelling the wild roses: Ahh, the perfect place for you.
Location
Province AB
County Mountain View County
Zoning A
Direction N
Rooms
Basement Crawl Space, See Remarks
Interior
Interior Features Beamed Ceilings, Breakfast Bar, Central Vacuum, Granite Counters, High Ceilings, Jetted Tub, Kitchen Island, Soaking Tub, Vaulted Ceiling(s)
Heating Central, Fireplace(s), Natural Gas, Wood
Cooling None
Flooring Hardwood, Stone
Fireplaces Number 1
Fireplaces Type Family Room, Heatilator, Raised Hearth, See Remarks, Stone, Wood Burning
Appliance Dishwasher, Dryer, Electric Stove, Microwave Hood Fan, Refrigerator, Washer, Water Distiller, Window Coverings
Laundry Laundry Room, Main Level
Exterior
Garage Parking Pad, See Remarks
Garage Description Parking Pad, See Remarks
Fence Cross Fenced, Fenced
Community Features None
Utilities Available Cable Not Available
Roof Type Metal
Porch Deck, Wrap Around
Total Parking Spaces 20
Building
Lot Description Fruit Trees/Shrub(s), Few Trees, Low Maintenance Landscape, Pasture, Views
Foundation Slab
Sewer Septic Field
Water Well
Architectural Style 1 and Half Storey, Acreage with Residence
Level or Stories One and One Half
Structure Type Log,Stone
Others
Restrictions Utility Right Of Way
Tax ID 83298091
Ownership Private
Read Less Info
Want to know what your home might be worth? Contact us for a FREE valuation!

Our team is ready to help you sell your home for the highest possible price ASAP
GET MORE INFORMATION

Agent | License ID: LDKATOCAN






