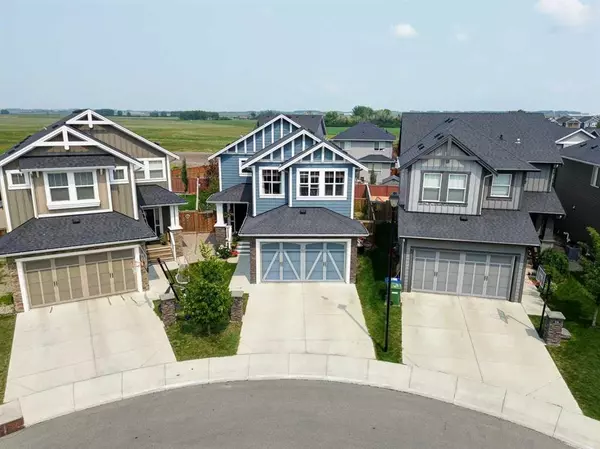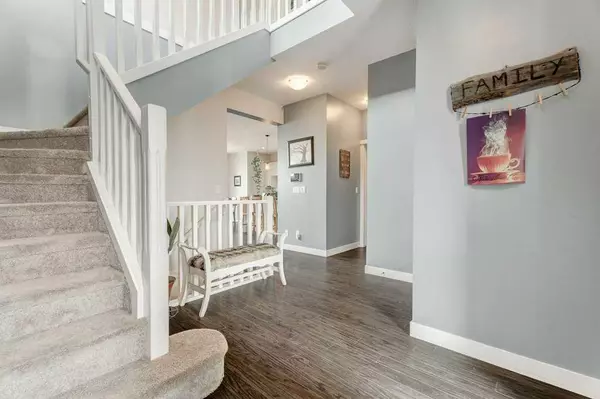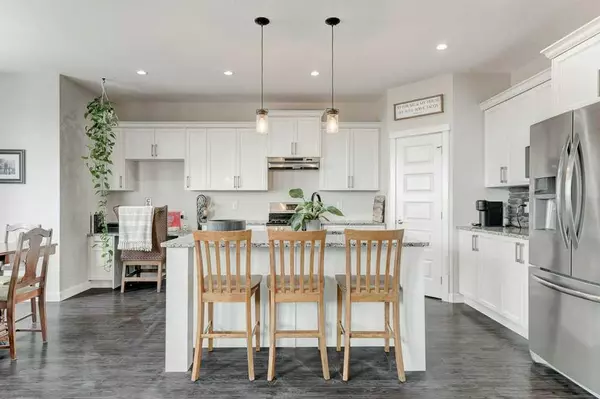$630,000
$620,000
1.6%For more information regarding the value of a property, please contact us for a free consultation.
3 Beds
3 Baths
1,966 SqFt
SOLD DATE : 08/14/2023
Key Details
Sold Price $630,000
Property Type Single Family Home
Sub Type Detached
Listing Status Sold
Purchase Type For Sale
Square Footage 1,966 sqft
Price per Sqft $320
Subdivision Williamstown
MLS® Listing ID A2064035
Sold Date 08/14/23
Style 2 Storey
Bedrooms 3
Full Baths 2
Half Baths 1
Originating Board Calgary
Year Built 2013
Annual Tax Amount $3,294
Tax Year 2022
Lot Size 4,652 Sqft
Acres 0.11
Property Description
This beautiful home in the family friendly community of Williamstown in Airdrie offers a variety of desirable features. The kitchen blends functionality with style, boasting plenty of storage space, granite countertops, stainless steel appliances, an island and walk-in pantry. Relax in the living room, which is enhanced by a gas fireplace, creating a cozy and inviting atmosphere. Convenience is key with a laundry room located on the main floor, making household chores more manageable. Upstairs, you'll find three large bedrooms, offering ample space for the family members or guests. The primary suite is particularly impressive, featuring a walk-in closet and a stunning 5-piece ensuite. The ensuite includes a double vanity, soaker tub and a walk-in shower, adding a touch of luxury to your daily routine. There is an additional 4-piece bathroom on this floor. For supplementary living space, there is a large family room upstairs, providing a versatile area for relaxation or entertainment. The backyard is spacious and ideal for outdoor activities and gatherings, with a patio that's perfect for entertaining guests. The close proximity to a protected environmental reserve with parks, ponds, playgrounds, pedestrian bridges, and nature trails offers a variety of recreational opportunities for outdoor enthusiasts and dog owners. There is a K-8 school nearby, and Woodside Golf Course is just across the highway. Shopping, restaurants and all other amenities are a short distance away. You will be glad you made this your next family home!
Location
Province AB
County Airdrie
Zoning R1
Direction SW
Rooms
Basement Full, Unfinished
Interior
Interior Features Double Vanity, Granite Counters, Kitchen Island, Pantry, Soaking Tub, Storage, Walk-In Closet(s)
Heating Forced Air
Cooling None
Flooring Carpet, Hardwood, Tile
Fireplaces Number 1
Fireplaces Type Gas
Appliance Dishwasher, Dryer, Electric Oven, Garage Control(s), Gas Cooktop, Range Hood, Refrigerator, Washer
Laundry Main Level
Exterior
Garage Double Garage Attached
Garage Spaces 2.0
Garage Description Double Garage Attached
Fence Fenced
Community Features Park, Playground, Schools Nearby, Sidewalks, Street Lights
Roof Type Asphalt Shingle
Porch Patio
Lot Frontage 26.28
Total Parking Spaces 4
Building
Lot Description Back Yard, Front Yard, Lawn, Landscaped
Foundation Poured Concrete
Architectural Style 2 Storey
Level or Stories Two
Structure Type Stone,Vinyl Siding,Wood Frame
Others
Restrictions Utility Right Of Way
Tax ID 78808742
Ownership Private
Read Less Info
Want to know what your home might be worth? Contact us for a FREE valuation!

Our team is ready to help you sell your home for the highest possible price ASAP
GET MORE INFORMATION

Agent | License ID: LDKATOCAN






