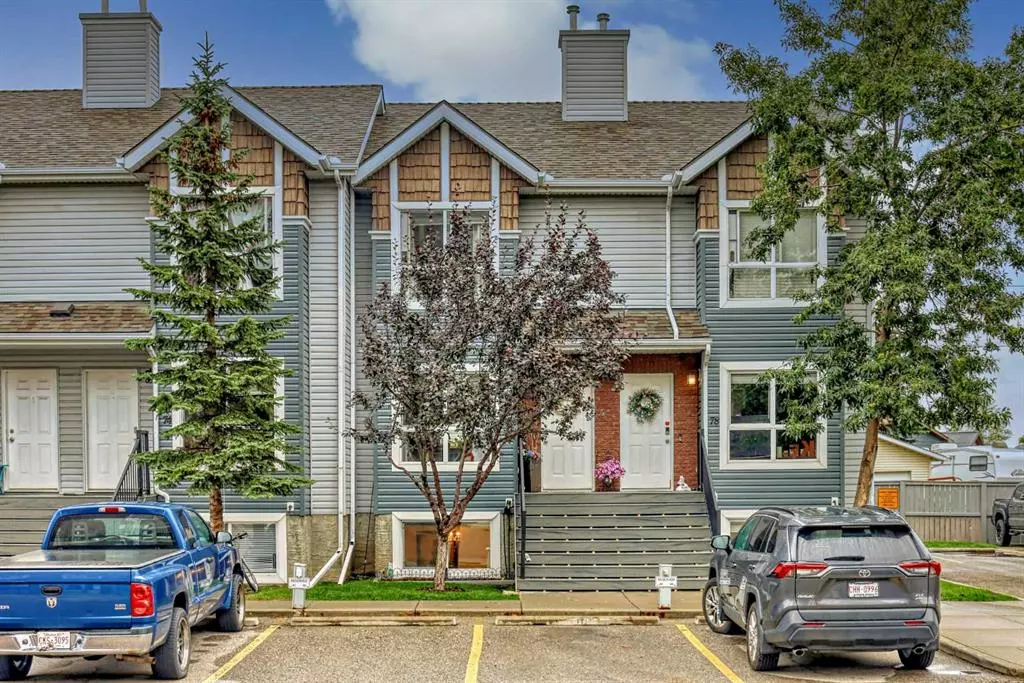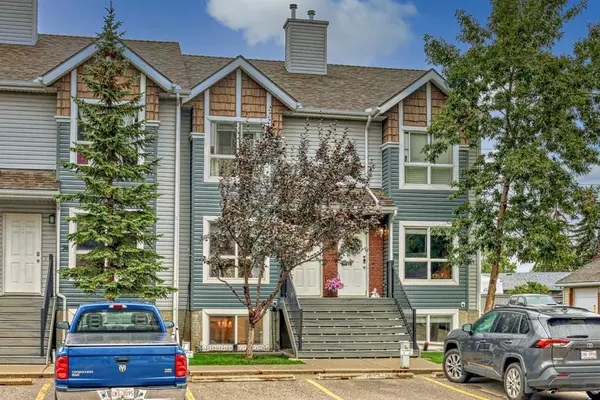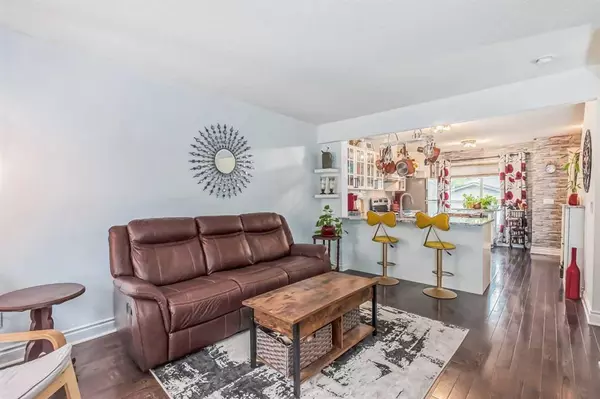$350,000
$329,900
6.1%For more information regarding the value of a property, please contact us for a free consultation.
3 Beds
2 Baths
820 SqFt
SOLD DATE : 08/14/2023
Key Details
Sold Price $350,000
Property Type Townhouse
Sub Type Row/Townhouse
Listing Status Sold
Purchase Type For Sale
Square Footage 820 sqft
Price per Sqft $426
Subdivision Erin Woods
MLS® Listing ID A2069370
Sold Date 08/14/23
Style 2 Storey
Bedrooms 3
Full Baths 2
Condo Fees $283
Originating Board Calgary
Year Built 2005
Annual Tax Amount $1,639
Tax Year 2023
Lot Size 1,130 Sqft
Acres 0.03
Property Description
Wow!! Pride of ownership and meticulously maintained describe this amazingly renovated 3 bedroom, 2 full bathroom townhome with landscaped + fully fenced backyard which also includes a titled parking stall right out front of your unit. Best value in the city for an updated townhome. Ideal East and west facing unit so you get lots of natural light in the unit and the backyard. Open concept living area on the main level which features a front tiled entrance and elegant wood flooring thru-out the mainfloor. The kitchen features all brand new cabinetry and new modern granite counter tops. The backyard has been professionally landscaped with ground deck seating area and fake grass for bbq's and maintenance free living. Awesome location as you have great access to Deerfoot, Peigan Trail, the Ring road and Glenmore trail. Call your favorite Realtor today to view.
Location
Province AB
County Calgary
Area Cal Zone E
Zoning M-CG d57
Direction NW
Rooms
Basement Finished, Full
Interior
Interior Features Closet Organizers, Granite Counters, High Ceilings, No Smoking Home, Separate Entrance, Storage, Vinyl Windows
Heating Forced Air
Cooling None
Flooring Carpet, Hardwood, Laminate, Linoleum, Tile
Appliance Dishwasher, Range Hood, Refrigerator, Stove(s), Washer/Dryer Stacked, Window Coverings
Laundry In Basement
Exterior
Garage Stall, Titled
Garage Description Stall, Titled
Fence Fenced
Community Features Park, Playground, Schools Nearby, Shopping Nearby, Sidewalks, Street Lights, Walking/Bike Paths
Amenities Available Parking, Snow Removal
Roof Type Asphalt Shingle
Porch Deck, Patio
Lot Frontage 15.03
Exposure SE
Total Parking Spaces 1
Building
Lot Description Back Lane, Back Yard, Low Maintenance Landscape, Landscaped, Rectangular Lot
Foundation Poured Concrete
Architectural Style 2 Storey
Level or Stories Two
Structure Type Brick,Vinyl Siding,Wood Frame,Wood Siding
Others
HOA Fee Include Insurance,Parking,Professional Management,Reserve Fund Contributions,Snow Removal,Trash
Restrictions None Known
Ownership Private
Pets Description Yes
Read Less Info
Want to know what your home might be worth? Contact us for a FREE valuation!

Our team is ready to help you sell your home for the highest possible price ASAP
GET MORE INFORMATION

Agent | License ID: LDKATOCAN






