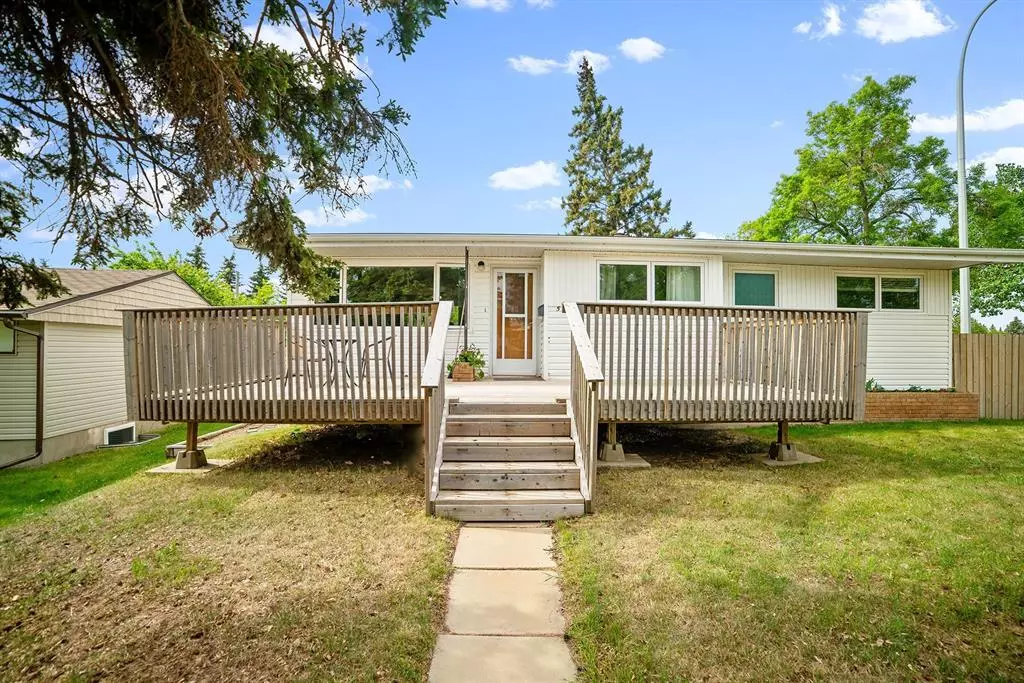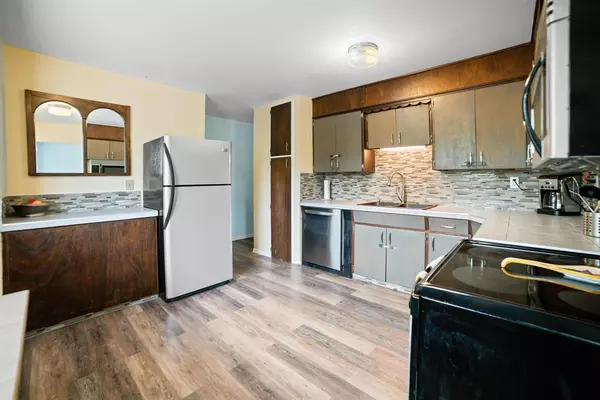$292,000
$299,900
2.6%For more information regarding the value of a property, please contact us for a free consultation.
4 Beds
2 Baths
1,118 SqFt
SOLD DATE : 08/14/2023
Key Details
Sold Price $292,000
Property Type Single Family Home
Sub Type Detached
Listing Status Sold
Purchase Type For Sale
Square Footage 1,118 sqft
Price per Sqft $261
Subdivision Rosedale
MLS® Listing ID A2051625
Sold Date 08/14/23
Style Bungalow
Bedrooms 4
Full Baths 2
Originating Board Central Alberta
Year Built 1960
Annual Tax Amount $2,691
Tax Year 2022
Lot Size 6,394 Sqft
Acres 0.15
Property Description
Welcome to this exceptional, updated bungalow nestled in a great location, mere steps away from Jubilee Park, a vibrant recreation centre, a hospital, and scenic walking trails. This wonderful family home has been well designed, featuring a newly finished basement that adds to its generous living space. With four bedrooms and two bathrooms, this bungalow effortlessly accommodates the needs of a growing family. The thoughtfully updated interior boasts modern finishes, creating an inviting and stylish atmosphere. The main level has 3 beds, full bathroom and open living room space. The lower level has a family room/hobby room, storage, a 4th bedroom and another full bathroom. You will enjoy the large front deck and the private treed fenced landscaped backyard. The proximity to popular amenities and recreational opportunities makes this property an ideal choice for families seeking convenience, comfort, and a place to create lasting memories. Windows completed in 2019.
Location
Province AB
County Camrose
Zoning R1
Direction N
Rooms
Basement Finished, Full
Interior
Interior Features Built-in Features, Ceiling Fan(s), No Smoking Home, See Remarks
Heating Forced Air
Cooling None
Flooring Hardwood, Laminate, Vinyl Plank
Appliance Dishwasher, Refrigerator, Stove(s), Washer/Dryer, Window Coverings
Laundry Lower Level
Exterior
Garage None
Garage Description None
Fence Fenced
Community Features Park, Playground, Pool, Schools Nearby, Shopping Nearby, Sidewalks, Street Lights, Walking/Bike Paths
Roof Type Asphalt
Porch Deck, Rear Porch
Lot Frontage 60.0
Building
Lot Description Back Yard, Corner Lot, Fruit Trees/Shrub(s), Front Yard, Landscaped, See Remarks
Foundation Poured Concrete
Architectural Style Bungalow
Level or Stories One
Structure Type Vinyl Siding,Wood Frame
Others
Restrictions None Known
Tax ID 79777114
Ownership Private
Read Less Info
Want to know what your home might be worth? Contact us for a FREE valuation!

Our team is ready to help you sell your home for the highest possible price ASAP
GET MORE INFORMATION

Agent | License ID: LDKATOCAN






