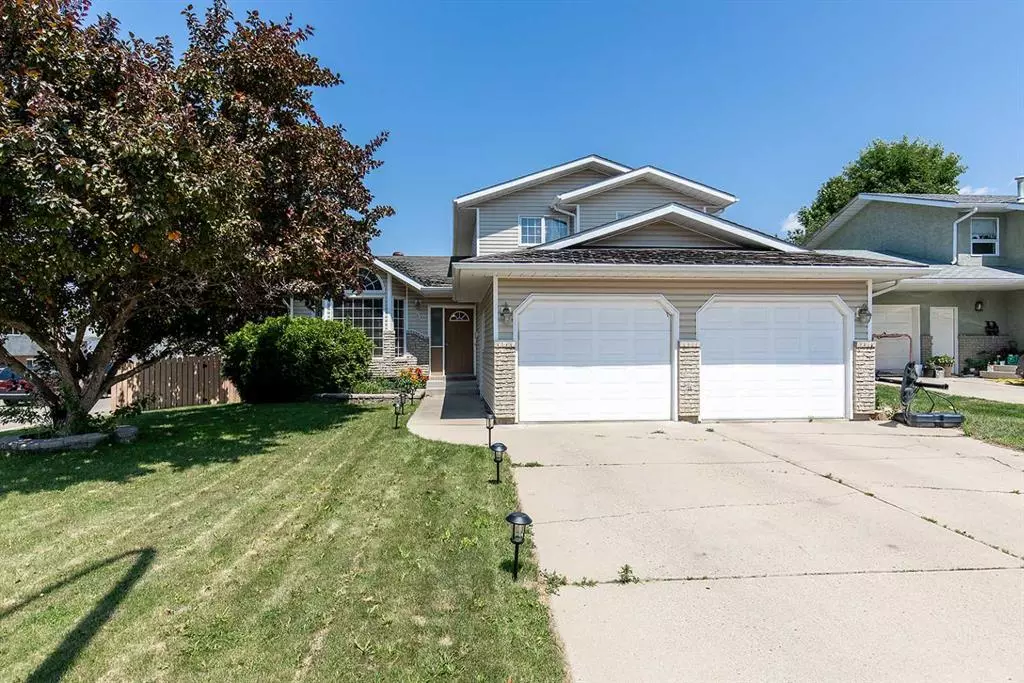$410,000
$419,900
2.4%For more information regarding the value of a property, please contact us for a free consultation.
4 Beds
4 Baths
1,826 SqFt
SOLD DATE : 08/14/2023
Key Details
Sold Price $410,000
Property Type Single Family Home
Sub Type Detached
Listing Status Sold
Purchase Type For Sale
Square Footage 1,826 sqft
Price per Sqft $224
Subdivision Se Southridge
MLS® Listing ID A2061461
Sold Date 08/14/23
Style 2 Storey Split
Bedrooms 4
Full Baths 3
Half Baths 1
Originating Board Medicine Hat
Year Built 1990
Annual Tax Amount $3,589
Tax Year 2023
Lot Size 6,674 Sqft
Acres 0.15
Property Description
This perfectly located house offers convenience and comfort, with its close proximity to parks, schools, and shopping. As you enter the main floor, you'll notice the beautiful vinyl flooring that enhances the overall aesthetic and durability of the space. The two generous living rooms provide ample room for relaxation and entertainment. The kitchen has been tastefully updated with modern counters, a stylish backsplash, and brand-new black stainless appliances, making it a joy to prepare meals for your loved ones. The laundry room is conveniently situated to accommodate the needs of a busy family.
Moving upstairs, you'll find three spacious bedrooms, offering plenty of room for the family. Each room provides a comfortable retreat for family members or guests.
But the surprises don't end there! The lower level of this home has been fully developed, boasting a large fourth bedroom that can serve as a guest room, office, or even a playroom. The games room offers a small wet bar and is the perfect space for entertainment and recreation, allowing you to create unforgettable memories with family and friends. Additionally, a full bathroom and an abundance of storage options complete this lower level, providing practicality and convenience. Outside, the fully fenced yard offers a safe and secure space for families to enjoy. Whether you envision splashing around in an above ground pool or bouncing on a trampoline, there's already a designated spot prepared for your preferred outdoor activities. Don't miss out on this incredible opportunity to own a home that combines convenience, upgrades, and a family-friendly yard. Schedule a viewing today and imagine yourself in this fantastic property!
Location
Province AB
County Medicine Hat
Zoning R-LD
Direction SE
Rooms
Basement Finished, Full
Interior
Interior Features See Remarks
Heating Forced Air
Cooling Central Air
Flooring Carpet, Vinyl
Fireplaces Number 1
Fireplaces Type Gas, Living Room
Appliance Dishwasher, Microwave, Refrigerator, Stove(s), Washer/Dryer, Window Coverings
Laundry Main Level
Exterior
Garage Double Garage Attached
Garage Spaces 2.0
Garage Description Double Garage Attached
Fence Fenced
Community Features Schools Nearby, Shopping Nearby
Roof Type Asphalt Shingle
Porch Deck
Lot Frontage 59.0
Total Parking Spaces 5
Building
Lot Description Back Yard
Foundation Poured Concrete
Architectural Style 2 Storey Split
Level or Stories Two
Structure Type Vinyl Siding
Others
Restrictions None Known
Tax ID 83489911
Ownership Private
Read Less Info
Want to know what your home might be worth? Contact us for a FREE valuation!

Our team is ready to help you sell your home for the highest possible price ASAP
GET MORE INFORMATION

Agent | License ID: LDKATOCAN






