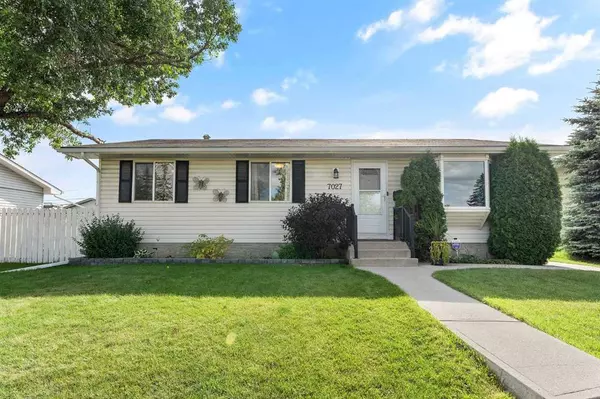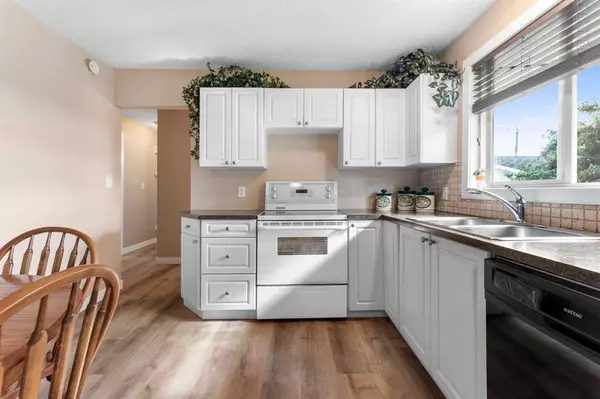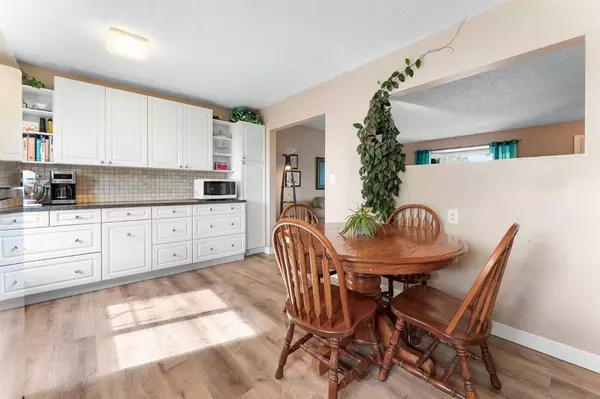$550,000
$510,000
7.8%For more information regarding the value of a property, please contact us for a free consultation.
3 Beds
1 Bath
1,134 SqFt
SOLD DATE : 08/14/2023
Key Details
Sold Price $550,000
Property Type Single Family Home
Sub Type Detached
Listing Status Sold
Purchase Type For Sale
Square Footage 1,134 sqft
Price per Sqft $485
Subdivision Huntington Hills
MLS® Listing ID A2072053
Sold Date 08/14/23
Style Bungalow
Bedrooms 3
Full Baths 1
Originating Board Calgary
Year Built 1970
Annual Tax Amount $3,292
Tax Year 2023
Lot Size 7,233 Sqft
Acres 0.17
Property Description
Welcome to your dream home in the heart of Huntington Hills! This charming bungalow offers a perfect blend of comfort, convenience, and outdoor paradise. With a spacious layout, partially finished basement, and an expansive yard spanning over 620 sqm, this residence promises an idyllic lifestyle for you and your family.
Step inside the well-maintained bungalow, where an abundance of natural light bathes the living spaces through large windows. The main floor boasts a functional layout, featuring a cozy living room, a well-appointed kitchen with modern appliances, and a dining area that opens up to a serene backyard oasis. Imagine hosting family gatherings or summer barbecues on this sprawling canvas, a true haven for outdoor enthusiasts and avid gardeners alike. The oversized garage provides ample space for your vehicles and extra storage, making it a perfect workspace for your hobbies.
The partially finished basement offers versatile potential, whether you envision a home office, a recreation room, or additional bedrooms. With your creative touch, this space can be tailored to your unique needs and preferences.
Location is paramount, and this residence does not disappoint. Situated within a stone's throw from Nose Hill Park, you'll have nature's playground at your doorstep – perfect for morning jogs, picnics, or leisurely walks. Additionally, the prospect of the future Green Line LRT promises unmatched accessibility and connectivity, making commuting a breeze and opening up endless possibilities to explore Calgary.
Location
Province AB
County Calgary
Area Cal Zone N
Zoning R-C1
Direction NE
Rooms
Basement Full, Partially Finished
Interior
Interior Features Bookcases, Storage
Heating Forced Air
Cooling None
Flooring Carpet, Laminate, Linoleum
Appliance Dishwasher, Electric Stove, Range Hood, Refrigerator, Window Coverings
Laundry In Basement
Exterior
Garage Double Garage Detached
Garage Spaces 2.0
Garage Description Double Garage Detached
Fence Fenced
Community Features Park, Playground, Schools Nearby, Shopping Nearby, Sidewalks, Walking/Bike Paths
Roof Type Asphalt Shingle
Porch Patio
Lot Frontage 68.0
Total Parking Spaces 4
Building
Lot Description Few Trees, Landscaped, Rectangular Lot
Foundation Poured Concrete
Architectural Style Bungalow
Level or Stories One
Structure Type Vinyl Siding,Wood Frame
Others
Restrictions Restrictive Covenant-Building Design/Size
Tax ID 82945228
Ownership Joint Venture
Read Less Info
Want to know what your home might be worth? Contact us for a FREE valuation!

Our team is ready to help you sell your home for the highest possible price ASAP
GET MORE INFORMATION

Agent | License ID: LDKATOCAN






