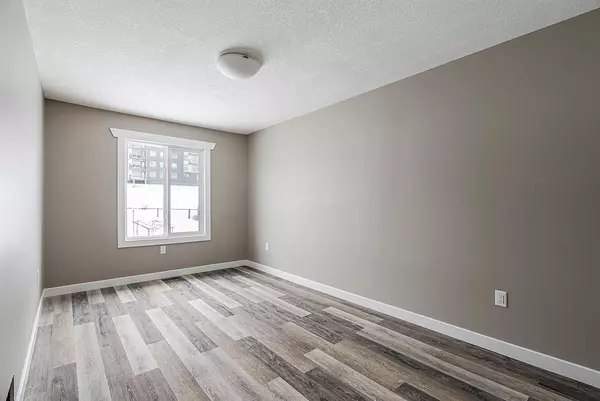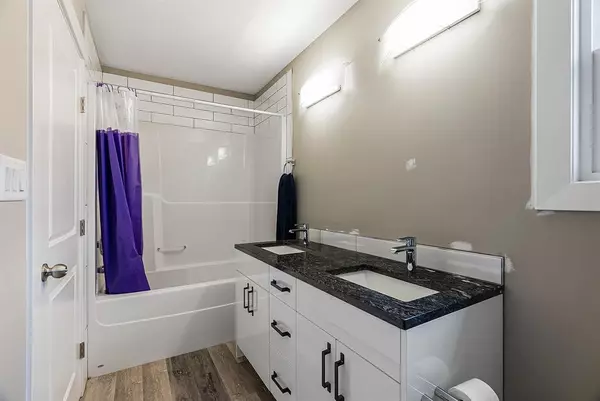$427,000
$429,900
0.7%For more information regarding the value of a property, please contact us for a free consultation.
3 Beds
3 Baths
2,206 SqFt
SOLD DATE : 08/14/2023
Key Details
Sold Price $427,000
Property Type Single Family Home
Sub Type Semi Detached (Half Duplex)
Listing Status Sold
Purchase Type For Sale
Square Footage 2,206 sqft
Price per Sqft $193
Subdivision Stonecreek
MLS® Listing ID A2030282
Sold Date 08/14/23
Style 2 Storey,Side by Side
Bedrooms 3
Full Baths 2
Half Baths 1
Originating Board Fort McMurray
Year Built 2017
Annual Tax Amount $1,738
Tax Year 2022
Lot Size 4,055 Sqft
Acres 0.09
Property Description
Welcome to 221 Shalestone Way! This stunning custom built home is over 2200 SQ FT of living space with builder upgrades, high-end finishes AND backs onto a greenspace! You enter the home through a beautiful entryway which leads you down the hall past the two-piece bath into the open concept kitchen and living room. This kitchen has modern white gloss soft close cabinetry with black accents providing storage right to the ceiling and beautiful granite countertops. The kitchen island has an eat up breakfast bar for those busy morning, and the corner pantry provides plenty of storage. The area off the kitchen is perfect for an office setup or a comfy conversation area and there is ample space in the dining area for a large table perfect for entertaining or for the family to gather around. The living room has rough ins for a gas fireplace and the large windows along the back let in lots of natural light and giving you views of the large back yard which backs on to a greenspace! Upstairs you will find the LUXURIOUS primary suite with not only a walk in closet and a 5 piece bath with a corner soaker tub, but an attached room with endless possibilities – its currently set up as an office but could also serve as a comfy reading/relaxing area, a gaming area or even a nursery! The spacious room will easily fit your king size bedroom set and has a huge walk in closet. Down the hall you will find the laundry room, a BONUS room, two good size bedrooms and a 5 piece bath! The basement is framed in for 2 bedrooms, a rec room and bathroom rough-ins, but the separate entrance could allow for development of a suite for a mortgage helper! This home a MUST see that is PRICED TO SELL!
Location
Province AB
County Wood Buffalo
Area Fm Northwest
Zoning R2
Direction E
Rooms
Basement See Remarks, Unfinished
Interior
Interior Features Breakfast Bar, Built-in Features, Double Vanity, No Animal Home, No Smoking Home, Open Floorplan, Soaking Tub
Heating Forced Air, Natural Gas
Cooling Central Air
Flooring Vinyl
Appliance None
Laundry Upper Level
Exterior
Garage Parking Pad, Single Garage Attached
Garage Spaces 1.0
Garage Description Parking Pad, Single Garage Attached
Fence Fenced
Community Features Park, Playground, Schools Nearby, Shopping Nearby, Sidewalks
Roof Type Asphalt Shingle
Porch Deck
Exposure E
Total Parking Spaces 3
Building
Lot Description Back Yard
Foundation Poured Concrete
Architectural Style 2 Storey, Side by Side
Level or Stories Two
Structure Type See Remarks,Vinyl Siding
Others
Restrictions None Known
Tax ID 76142376
Ownership Private
Read Less Info
Want to know what your home might be worth? Contact us for a FREE valuation!

Our team is ready to help you sell your home for the highest possible price ASAP
GET MORE INFORMATION

Agent | License ID: LDKATOCAN






