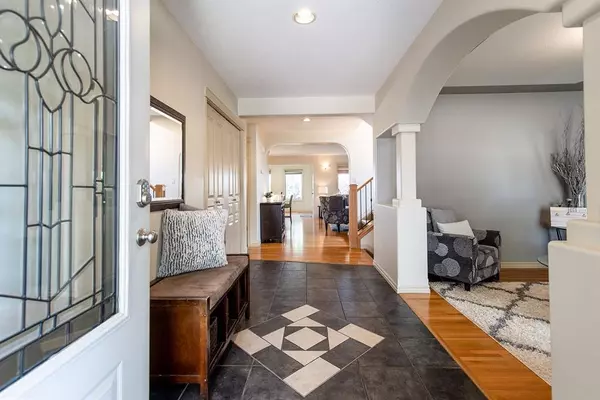$615,000
$629,900
2.4%For more information regarding the value of a property, please contact us for a free consultation.
5 Beds
4 Baths
2,367 SqFt
SOLD DATE : 08/14/2023
Key Details
Sold Price $615,000
Property Type Single Family Home
Sub Type Detached
Listing Status Sold
Purchase Type For Sale
Square Footage 2,367 sqft
Price per Sqft $259
Subdivision Se Southridge
MLS® Listing ID A2064637
Sold Date 08/14/23
Style 2 Storey
Bedrooms 5
Full Baths 3
Half Baths 1
Originating Board Medicine Hat
Year Built 2001
Annual Tax Amount $5,040
Tax Year 2023
Lot Size 0.266 Acres
Acres 0.27
Property Description
Welcome to 53 Scott Green, a truly exceptional family home! This property offers a spacious layout with 5 (3+2) bedrooms and the added flexibility of a bonus room on the 2nd floor which can easily be converted into a 6th bedroom if needed. As you enter, you'll find a spacious entrance and a lovely formal sitting room or office space, perfect for those who work from home. The open concept living area seamlessly combines the kitchen, dining, and living spaces, creating a warm and inviting atmosphere for family gatherings and entertaining. The kitchen has recently been given a fresh update, featuring beautiful quartz countertops and a gorgeous backsplash, adding a touch of elegance to the space. Access to the cozy covered deck is directly off the dining room. The yard of this home is truly exceptional, boasting stunning landscaping, UG’s and ample room for additional amenities such as a workshop or even a pool – the possibilities are endless! Convenient RV parking is available with a large gate on the north side of the property. The main floor and upper-level feature solid oak hardwood flooring, adding a timeless and luxurious feel throughout. The primary bedroom is simply stunning, with an ensuite bathroom featuring heated floors, offering a luxurious retreat within your own home. The fully developed basement is a valuable feature, with 9' ceilings and large windows that flood the space with natural light, creating a bright and inviting atmosphere. This area can be utilized for various purposes, from a recreational room for the teens to a home theatre or a playroom for younger kiddos.The location of this home is highly desirable, as it is in close proximity to sought-after schools, parks, and our epic pathways. Whether you enjoy outdoor activities or prefer a peaceful stroll, you'll have plenty of options to explore nearby. Additionally, the oversized 26x26 garage with high walls provides excellent parking and storage space for your vehicles and belongings. Other notable features of this property include, 2 cozy gas fireplaces, dual-zone heating, allowing for optimal comfort throughout the home, and the convenience of a roughed-in area for a hot tub, providing the opportunity for relaxation and rejuvenation. This home has been meticulously maintained. Don't miss out on the opportunity to make this family home your own. With its spacious layout, modern updates, exceptional yard, and desirable location, it offers everything you need for comfortable and enjoyable family living.
Location
Province AB
County Medicine Hat
Zoning R-LD
Direction SE
Rooms
Basement Finished, Full
Interior
Interior Features Breakfast Bar, Built-in Features, Closet Organizers, Kitchen Island, Natural Woodwork, Open Floorplan, Quartz Counters, Walk-In Closet(s)
Heating In Floor, Fireplace(s), Forced Air, Natural Gas, Zoned
Cooling Central Air
Flooring Carpet, Ceramic Tile, Wood
Fireplaces Number 2
Fireplaces Type Family Room, Gas, Living Room
Appliance Central Air Conditioner, Dishwasher, Garage Control(s), Refrigerator, Stove(s), Washer/Dryer, Window Coverings
Laundry Main Level
Exterior
Garage Double Garage Attached, Front Drive, Garage Faces Front, Parking Pad, Rear Drive, RV Access/Parking
Garage Spaces 2.0
Garage Description Double Garage Attached, Front Drive, Garage Faces Front, Parking Pad, Rear Drive, RV Access/Parking
Fence Fenced
Community Features Park, Playground, Schools Nearby, Shopping Nearby, Walking/Bike Paths
Roof Type Asphalt Shingle
Porch Deck, Front Porch, Patio, See Remarks
Lot Frontage 42.7
Total Parking Spaces 8
Building
Lot Description Back Yard, Underground Sprinklers
Foundation Poured Concrete
Architectural Style 2 Storey
Level or Stories Two
Structure Type Mixed
Others
Restrictions None Known
Tax ID 83512563
Ownership Private
Read Less Info
Want to know what your home might be worth? Contact us for a FREE valuation!

Our team is ready to help you sell your home for the highest possible price ASAP
GET MORE INFORMATION

Agent | License ID: LDKATOCAN






